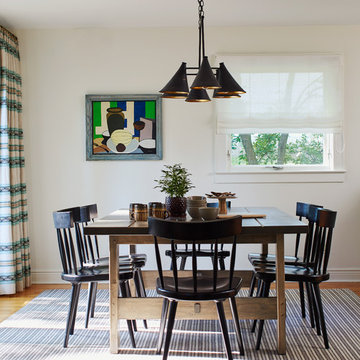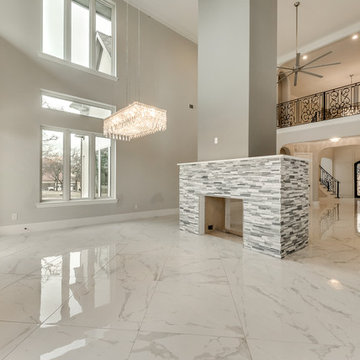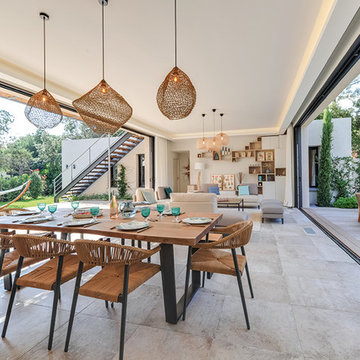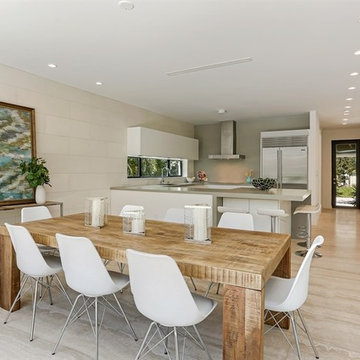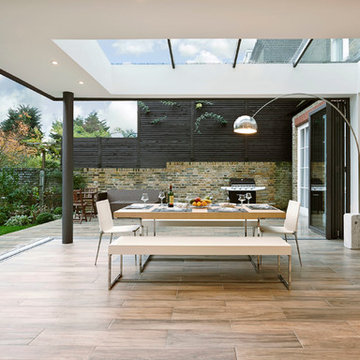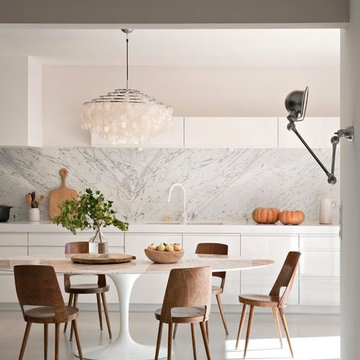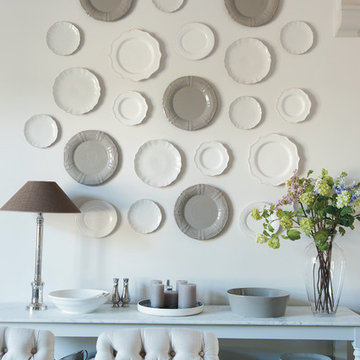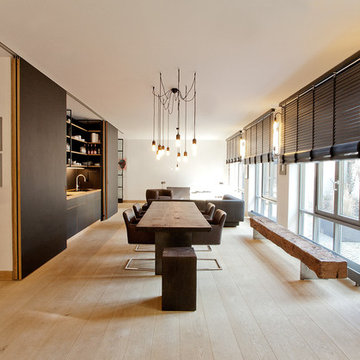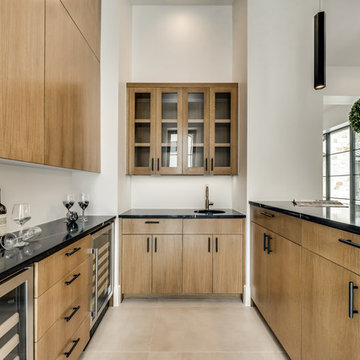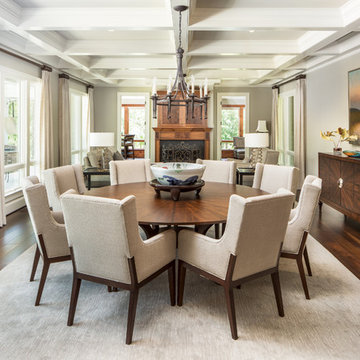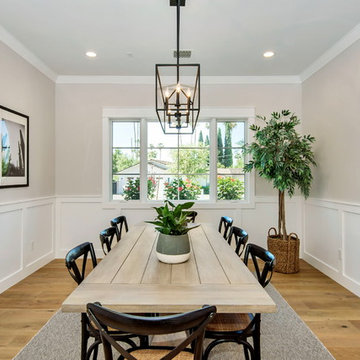5.421 Billeder af stor beige spisestue
Sorter efter:Populær i dag
141 - 160 af 5.421 billeder
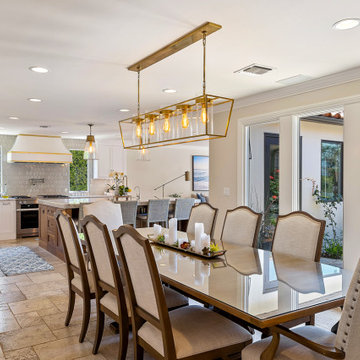
This home had a kitchen that wasn’t meeting the family’s needs, nor did it fit with the coastal Mediterranean theme throughout the rest of the house. The goals for this remodel were to create more storage space and add natural light. The biggest item on the wish list was a larger kitchen island that could fit a family of four. They also wished for the backyard to transform from an unsightly mess that the clients rarely used to a beautiful oasis with function and style.
One design challenge was incorporating the client’s desire for a white kitchen with the warm tones of the travertine flooring. The rich walnut tone in the island cabinetry helped to tie in the tile flooring. This added contrast, warmth, and cohesiveness to the overall design and complemented the transitional coastal theme in the adjacent spaces. Rooms alight with sunshine, sheathed in soft, watery hues are indicative of coastal decorating. A few essential style elements will conjure the coastal look with its casual beach attitude and renewing seaside energy, even if the shoreline is only in your mind's eye.
By adding two new windows, all-white cabinets, and light quartzite countertops, the kitchen is now open and bright. Brass accents on the hood, cabinet hardware and pendant lighting added warmth to the design. Blue accent rugs and chairs complete the vision, complementing the subtle grey ceramic backsplash and coastal blues in the living and dining rooms. Finally, the added sliding doors lead to the best part of the home: the dreamy outdoor oasis!
Every day is a vacation in this Mediterranean-style backyard paradise. The outdoor living space emphasizes the natural beauty of the surrounding area while offering all of the advantages and comfort of indoor amenities.
The swimming pool received a significant makeover that turned this backyard space into one that the whole family will enjoy. JRP changed out the stones and tiles, bringing a new life to it. The overall look of the backyard went from hazardous to harmonious. After finishing the pool, a custom gazebo was built for the perfect spot to relax day or night.
It’s an entertainer’s dream to have a gorgeous pool and an outdoor kitchen. This kitchen includes stainless-steel appliances, a custom beverage fridge, and a wood-burning fireplace. Whether you want to entertain or relax with a good book, this coastal Mediterranean-style outdoor living remodel has you covered.
Photographer: Andrew - OpenHouse VC
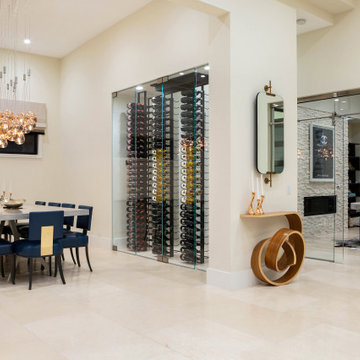
Rose gold Italian lighting sets the tone for this Dining space. The custom wood dining table has a “custom linear Strie finish” that “looks” and “feels” like metal.
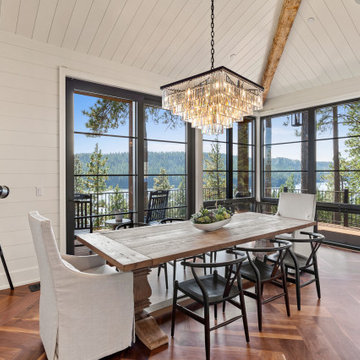
The Glo A5 window series was selected for the home for the high-performance values offered in clean, minimal frame profiles. Excellent energy efficiency and the durability to last the lifetime of the building are imperceptible bonuses for the expansive floor-to ceiling windows, large sliding glass and swing doors. A larger continuous thermal break and multiple air seals reduce both condensation and heat convection while ensuring noteworthy comfort in a climate that swings from sweltering heat in the summer to frigid weather in the winter. The A5 series ensures continual coziness and contentment without sacrificing the posh design of the home.
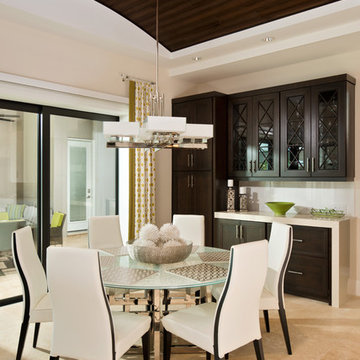
Crackle glass tabletop creates entertaining drama and allows diners to enjoy the polished nickel geometric key design table base. A refrigerator compartment in adjoining cabinets provide quick refreshments. Interior Design by Carlene Zeches of Z Interior Decorations Inc.
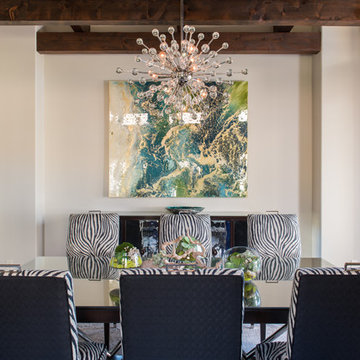
Design by Barbara Gilbert Interiors in Dallas, TX.
This dining room is adjacent to the entry hall and a wow factor was a must! Our client loves animal print and we combined it with turquoise head chairs to give it a pop of color. A neutral hand knotted rug anchors the scheme and gives the eye a place to rest.
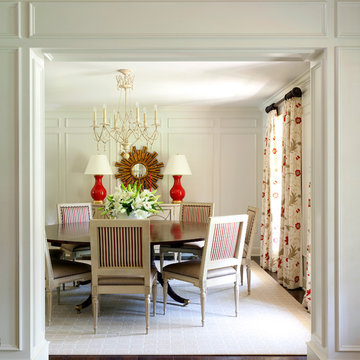
Wall color is Sherwin-Williams Shoji White SW7042. Chandelier and lamps are Visual Comfort. Dining table and chairs from Hickory Chair, mirror is Worlds Away.
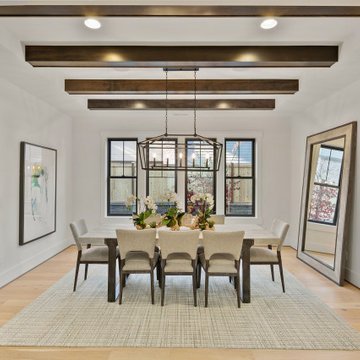
The open concept dining room features a ceiling cascading in stained beams, black chandelier and a wine vault.
5.421 Billeder af stor beige spisestue
8
