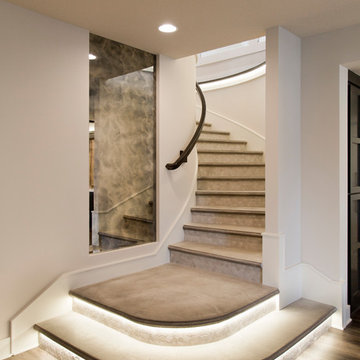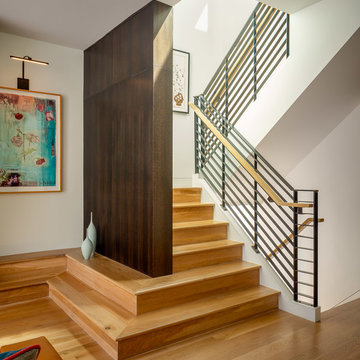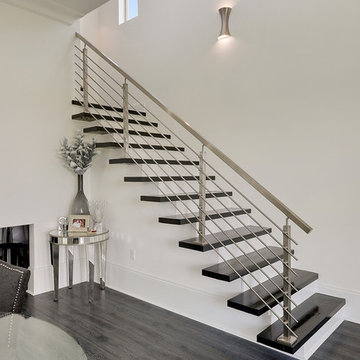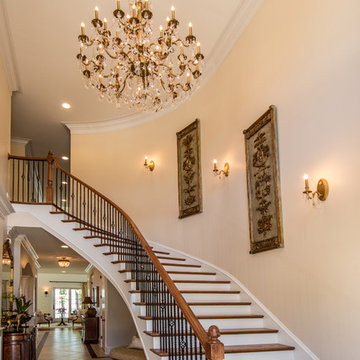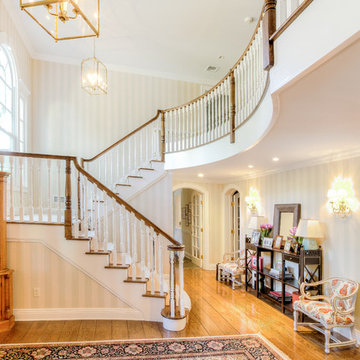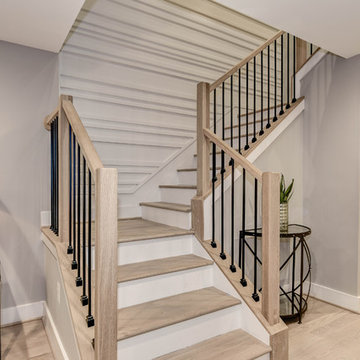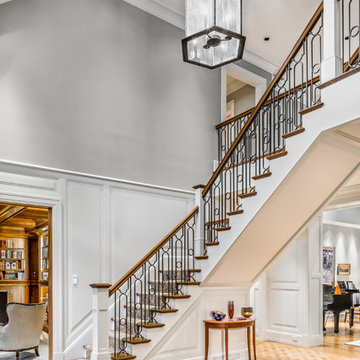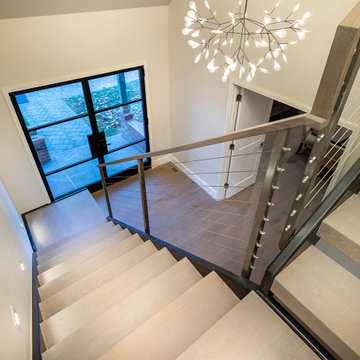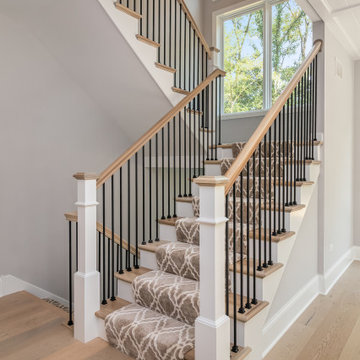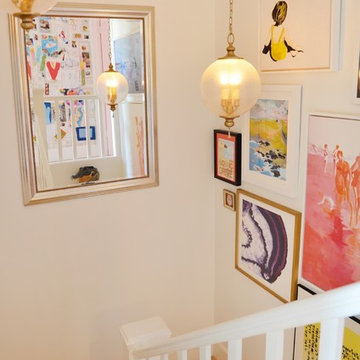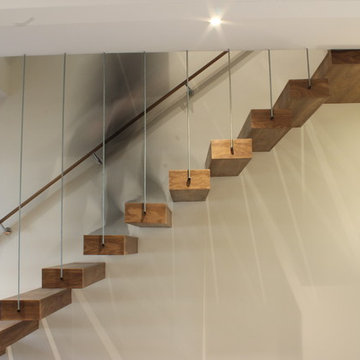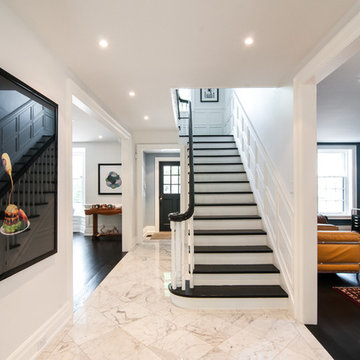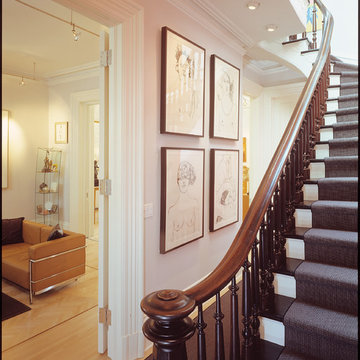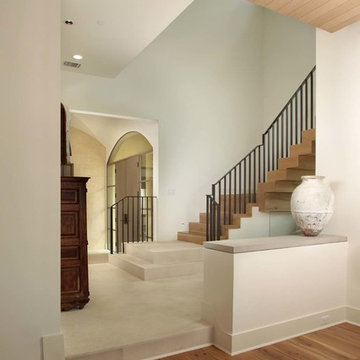2.686 Billeder af stor beige trappe
Sorteret efter:
Budget
Sorter efter:Populær i dag
201 - 220 af 2.686 billeder
Item 1 ud af 3
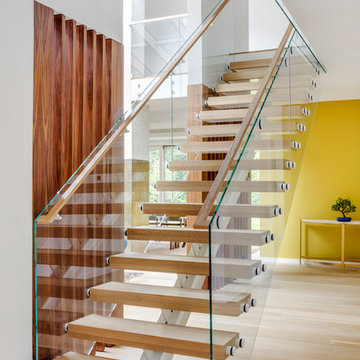
TEAM
Architect: LDa Architecture & Interiors
Interior Design: LDa Architecture & Interiors
Builder: Denali Construction
Landscape Architect: Michelle Crowley Landscape Architecture
Photographer: Greg Premru Photography
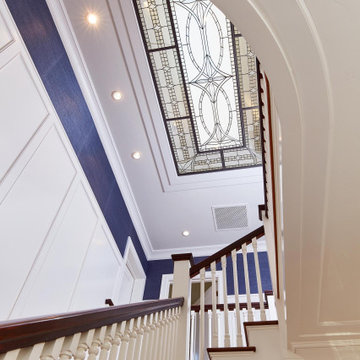
Natural light streams in through this custom stained-glass skylight. Blue grass cloth wallpaper offers a dramatic contrast to the white railing, walls and ceiling.
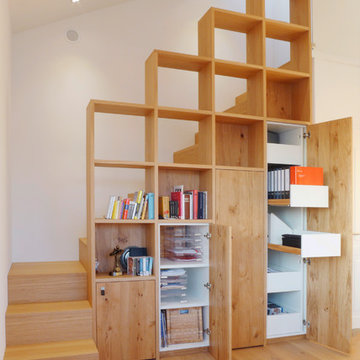
Treppen auf den Dachspeicher sind viel zu oft ewige Provisorien mit wackeligen Treppchen und wenig Komfort. Was halten Sie davon, wenn wir das ändern?
In einem privaten Arbeitszimmer haben wir den Raum unter der bequemen und sicheren Treppe auf den Dachboden komplett nutzbar gemacht. In den tiefen Auszügen ist reichlich Platz für Ihre Ordner und falls mal etwas auf den Speicher soll, gehen Sie den Weg gleich viel lieber!
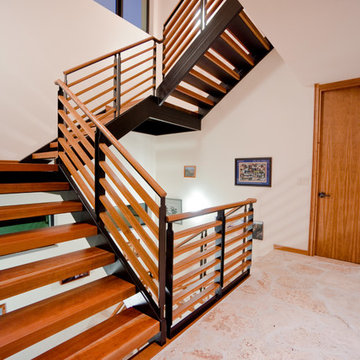
This is a home that was designed around the property. With views in every direction from the master suite and almost everywhere else in the home. The home was designed by local architect Randy Sample and the interior architecture was designed by Maurice Jennings Architecture, a disciple of E. Fay Jones. New Construction of a 4,400 sf custom home in the Southbay Neighborhood of Osprey, FL, just south of Sarasota.
Photo - Ricky Perrone
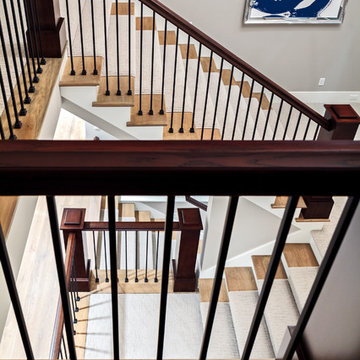
The Cicero is a modern styled home for today’s contemporary lifestyle. It features sweeping facades with deep overhangs, tall windows, and grand outdoor patio. The contemporary lifestyle is reinforced through a visually connected array of communal spaces. The kitchen features a symmetrical plan with large island and is connected to the dining room through a wide opening flanked by custom cabinetry. Adjacent to the kitchen, the living and sitting rooms are connected to one another by a see-through fireplace. The communal nature of this plan is reinforced downstairs with a lavish wet-bar and roomy living space, perfect for entertaining guests. Lastly, with vaulted ceilings and grand vistas, the master suite serves as a cozy retreat from today’s busy lifestyle.
Photographer: Brad Gillette
2.686 Billeder af stor beige trappe
11

