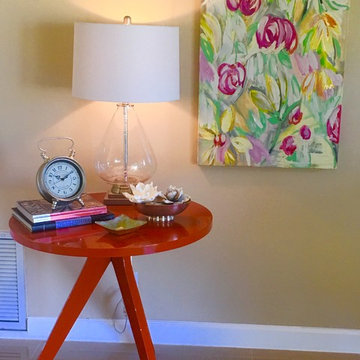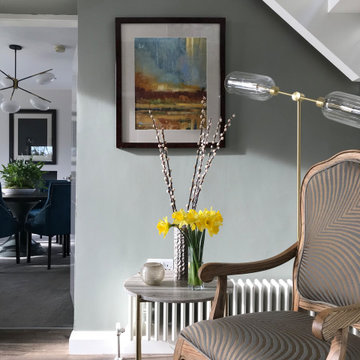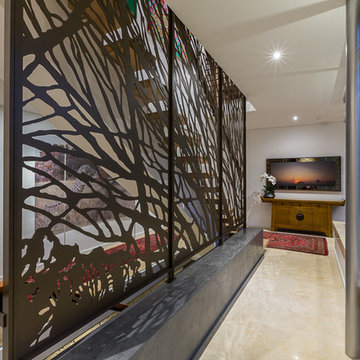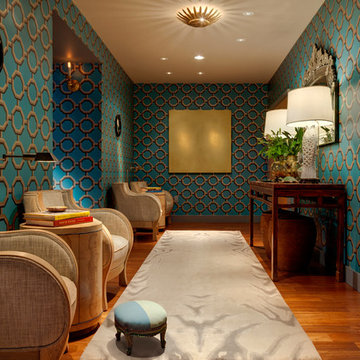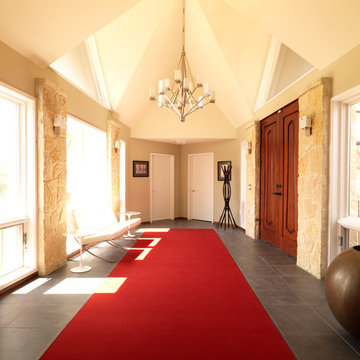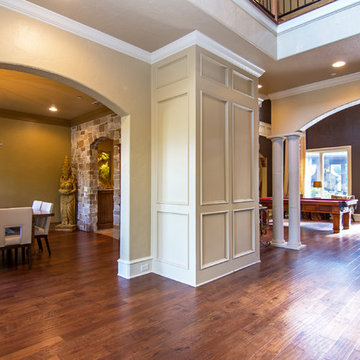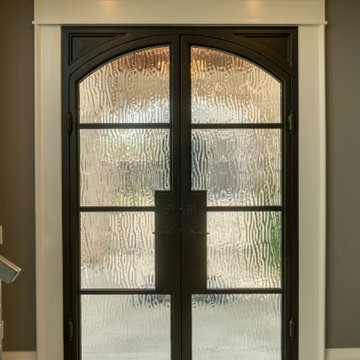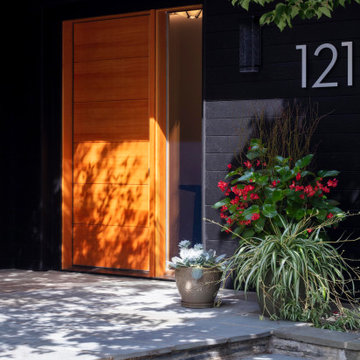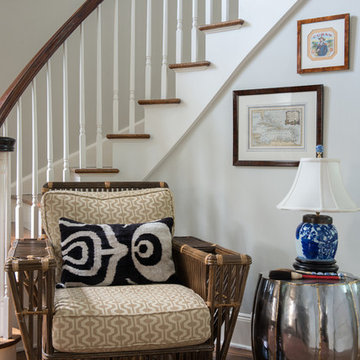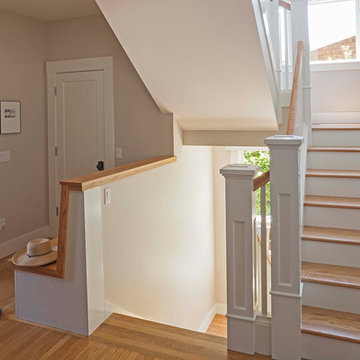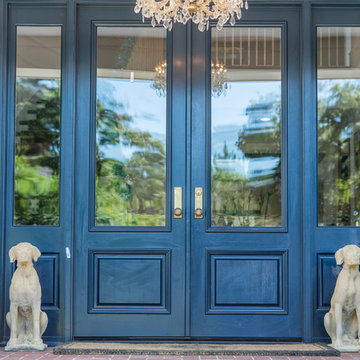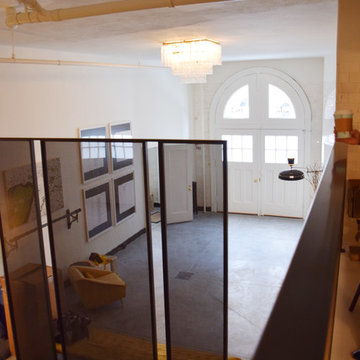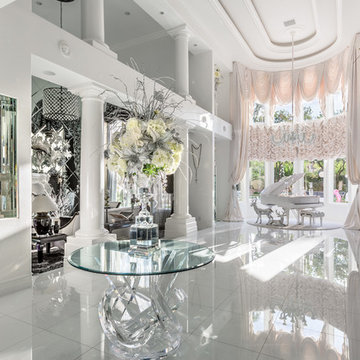755 Billeder af stor eklektisk entré
Sorteret efter:
Budget
Sorter efter:Populær i dag
121 - 140 af 755 billeder
Item 1 ud af 3
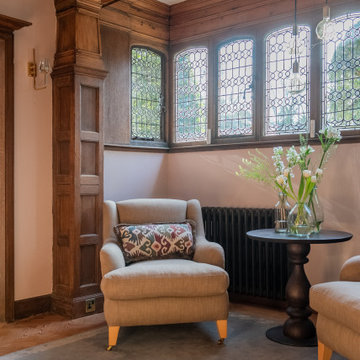
The entrance was transformed into a bright and welcoming space where original wood panelling and lead windows really make an impact.
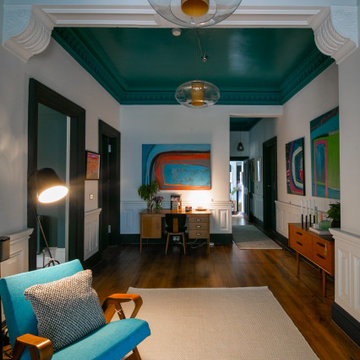
Wall Colour | Cabbage White, Farrow & Ball
Ceiling Colour | Vardo (gloss), Farrow & Ball
Woodwork Colour | Off Black, Farrow & Ball
Accessories | www.iamnomad.co.uk
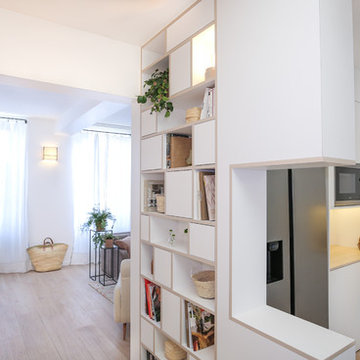
Entrée
L’ancienne cuisine a laisser place à une véritable entrée. Elle n’est pas fermée mais délimitée par des éléments de rangements sur-mesure. Une grande bibliothèque est l’élément qui lie tous les espaces entre eux. Une verrière de type atelier permet d’apporter lumière et matière au lieu.
© Caroline Lazaroo
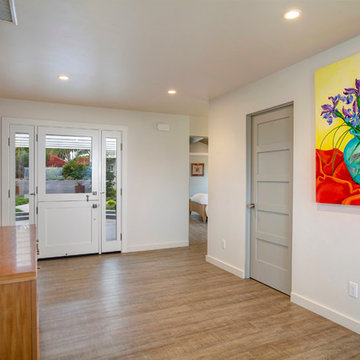
The entry featuring a light hardwood floor and modern artwork. The entry door is a dutch door that allows a breeze to flow through the house. Photo: Preview First
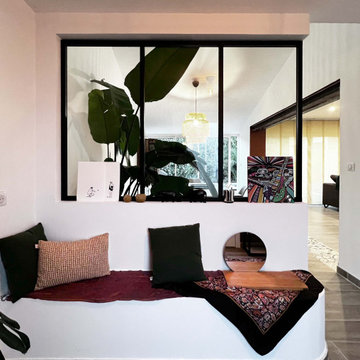
Création et agencement d'une extension pour ensuite réaménager l'espace de vie existant.
Création d'une entrée semi cloisonnée avec verrière atelier, donnant accès sur la salle à manger.
Une ouverture de 3,20 m a été ensuite créée à partir d'une porte fenêtre existante pour lier le tout à l'espace de vie.
L'espace salon a été réaménagé autrement, sa nouvelle disposition permettant d'avoir un salon plus grand et agréable à vivre.
Pour relever le tout, une touche de terracotta a été apportée dans l'entrée, sur l'ouverture, ainsi que sur le mur TV, toujours dans le souci de créer un lien entre les deux espaces.
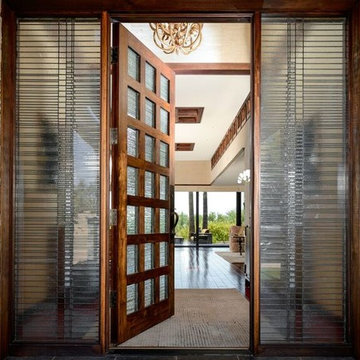
This renovation was for a couple who were world travelers and wanted to bring their collected furniture pieces from other countries into the eclectic design of their house. The style is a mix of contemporary with the façade of the house, the entryway door, the stone on the fireplace, the quartz kitchen countertops, the mosaic kitchen backsplash are in juxtaposition to the traditional kitchen cabinets, hardwood floors and style of the master bath and closet. As you enter through the handcrafted window paned door into the foyer, you look up to see the wood trimmed clearstory windows that lead to the backyard entrance. All of the shutters are remote controlled so as to make for easy opening and closing. The house became a showcase for the special pieces and the designer and clients were pleased with the result.
Photos by Rick Young
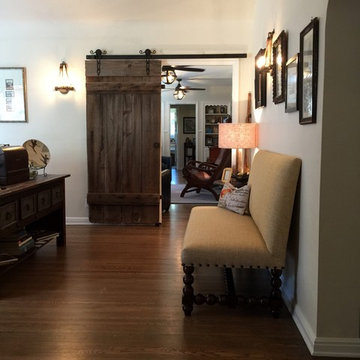
We took a beautiful but dated Spanish style home and created a California Spanish Ranch feel. We refinished their honey oak to provincial, repaired all the cracks and painted a warm white, replaced all of their lighting, added Stikwood and Onyx to highlight the fireplace, mounted and added new electrical for their TV and components, installed an electric fireplace, hand crafted wrought iron curtain rods, installed a 1890's barn gate with barn door hardware, and installed many custom furniture pieces.
755 Billeder af stor eklektisk entré
7
