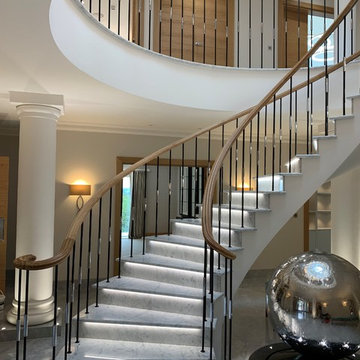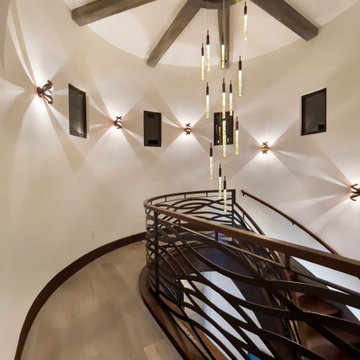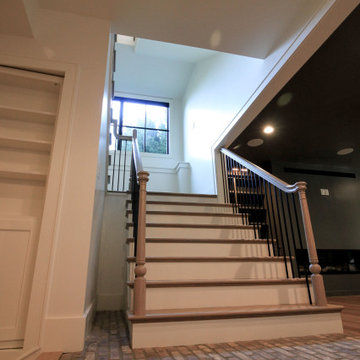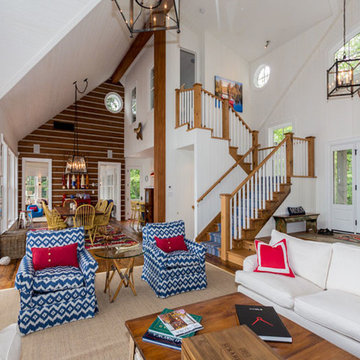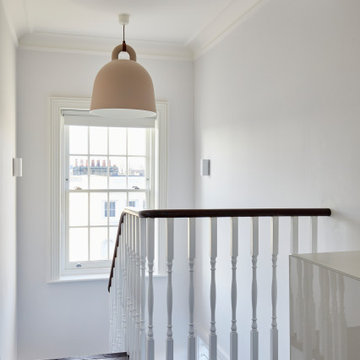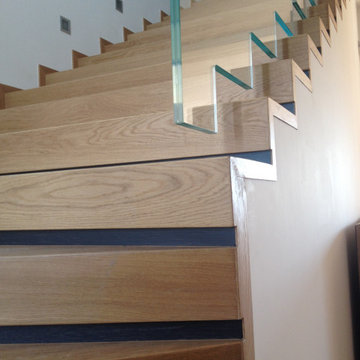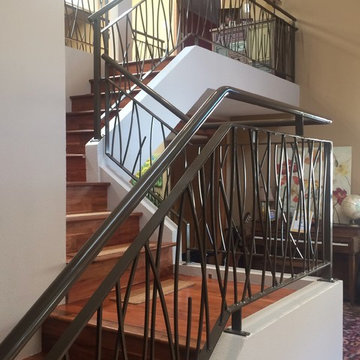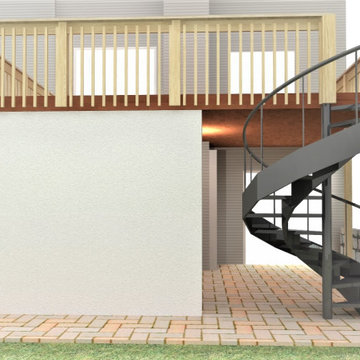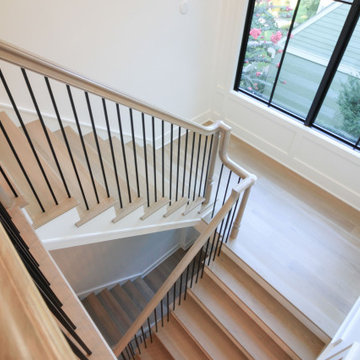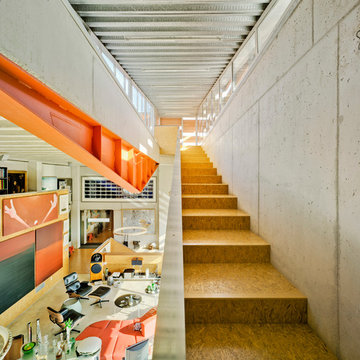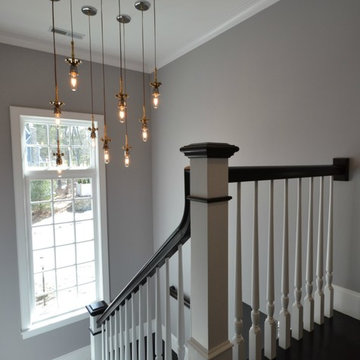1.061 Billeder af stor eklektisk trappe
Sorteret efter:
Budget
Sorter efter:Populær i dag
221 - 240 af 1.061 billeder
Item 1 ud af 3
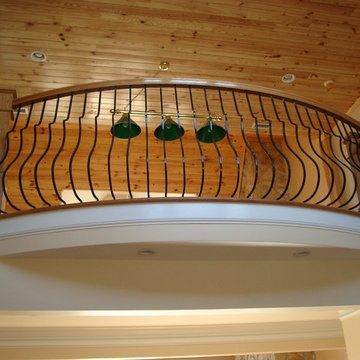
Ronnie Williams (biz photos)
A closer view of the Curved Handrail and Wrought Iron Balister system.
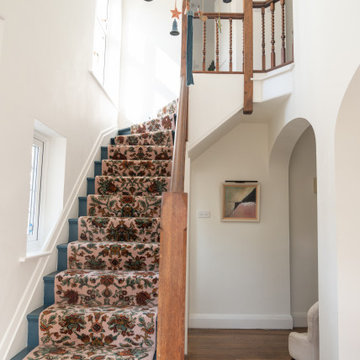
I worked with my client to create a home that looked and functioned beautifully whilst minimising the impact on the environment. We reused furniture where possible, sourced antiques and used sustainable products where possible, ensuring we combined deliveries and used UK based companies where possible. The result is a unique family home.
We retained as much of the original arts and crafts features of this entrance hall including the oak floors, stair and balustrade. Mixing patterns through the stair runner, antique rug and alcove wallpaper creates an airy, yet warm and unique entrance.
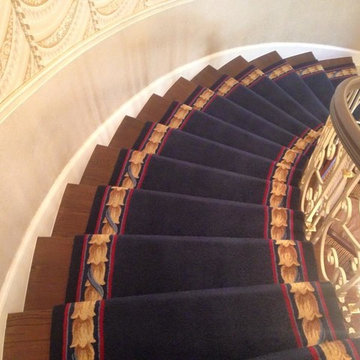
http://edwardfields.com/
Custom wool install in The Governor's Mansion in Lincoln, Nebraska
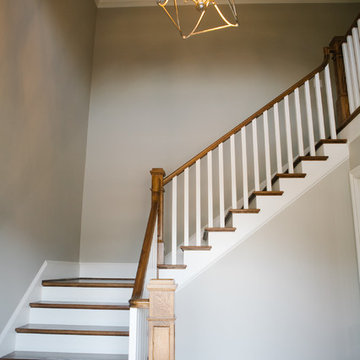
Goodwin Foust Custom Homes | Design Build | Custom Home Builder | Serving Greenville, SC, Lake Keowee, SC, Upstate, SC
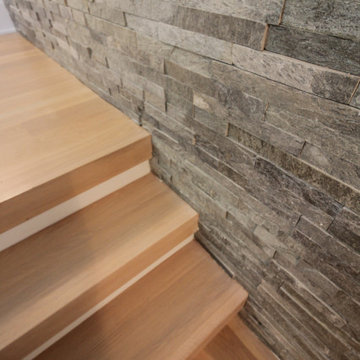
Its white oak steps contrast beautifully against the horizontal balustrade system that leads the way; lack or risers create stunning views of this beautiful home. CSC © 1976-2020 Century Stair Company. All rights reserved.

This stone staircase has been a particularly interesting challenge to design and build. As the house is a wooden framed build, we could not use traditional building methods to create this outstanding solid stone staircase. We had to allow certain parts of the staircase to be able to move with the potential movement of the wooden frame of the house. That is also a reason why we had to place some additional columns under the curved part of the stone stairs. We believe that these details make this staircase even more interesting to look at.
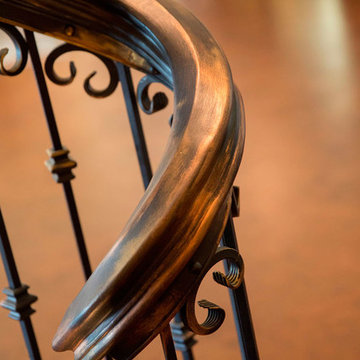
Olivera Construction (Builder) • W. Brandt Hay Architect (Architect) • Eva Snider Photography (Photographer)
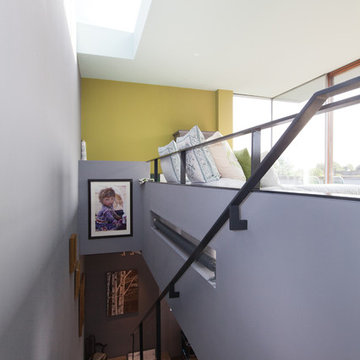
We love the different shades, prints and forms that make it such a tranquil oasis.
http://www.domusnova.com/back-catalogue/51/creative-contemporary-woodstock-studios-w12/
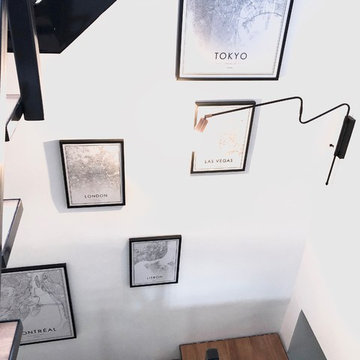
Un escalier débouchant sur des dégagement étroits et sombres.
Un puits de lumière traversant les étages cloisonnés pour servir d'espace technique générait une perte d’espace d’environ 3m² au RDC mais est aujourd'hui devenu la colonne vertébrale de cette maison après installation d’un escalier sur mesure ! Résultat ? Plus de lumière au rez-de-chaussée et gain d’espace !
1.061 Billeder af stor eklektisk trappe
12
