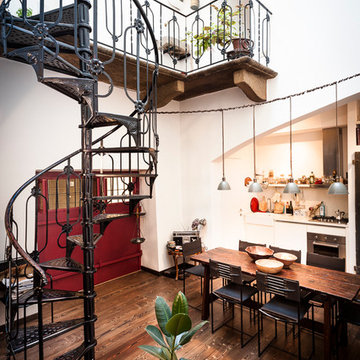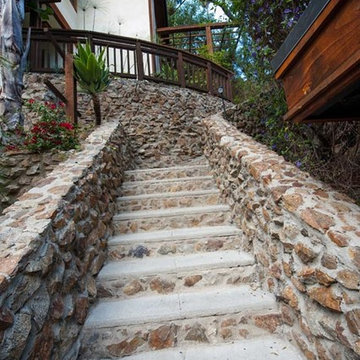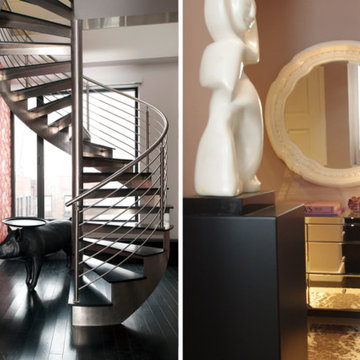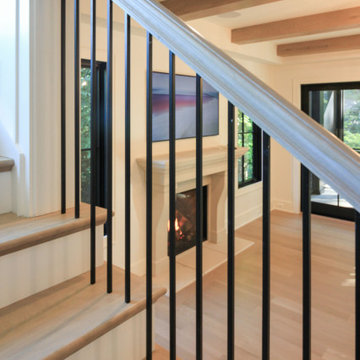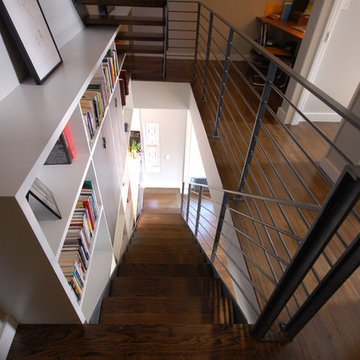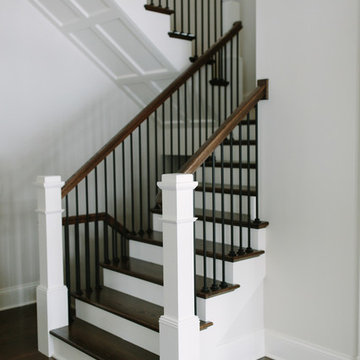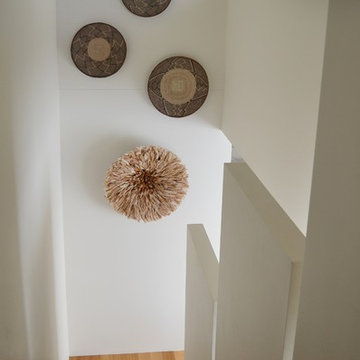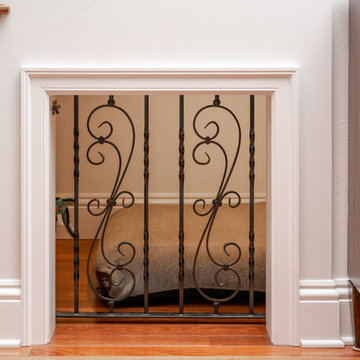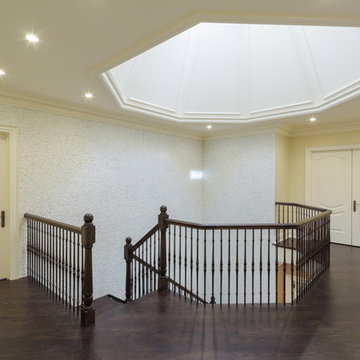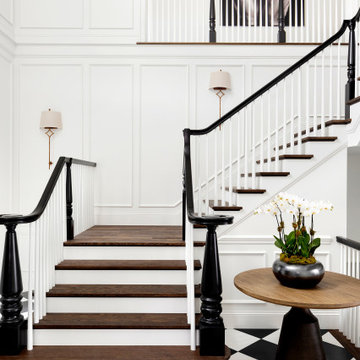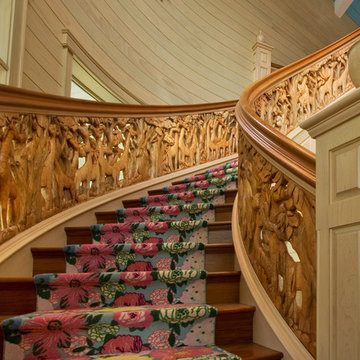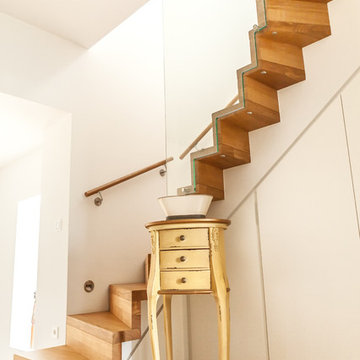1.061 Billeder af stor eklektisk trappe
Sorteret efter:
Budget
Sorter efter:Populær i dag
81 - 100 af 1.061 billeder
Item 1 ud af 3
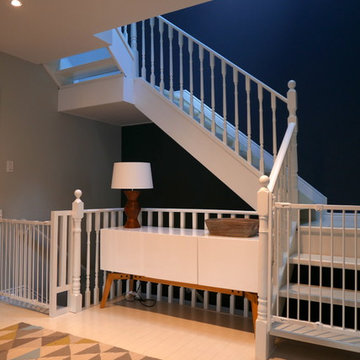
This semi-detached home underwent years of renovations but was still in desperate need of an update. My clients, a professional couple originally from San Francisco with a one year old, were interested in redesigning and redecorating the entire first floor. Equally not afraid of colour, we were a good fit from the start and worked well together creating a family friendly home also suitable for entertaining, something the couple does often.
The scope included paint colour selection for the entire house, floor plans, custom furniture design, furniture & accessory sourcing, new blinds, a gallery wall and styling throughout. Favourite pieces include the silk area rug that defines the large living room, custom art, furniture and lighting (all by Toronto designers) as well as colourful pieces from CB2. The use of so many bold, bright colours in this large home was a fun challenge to envision and create.
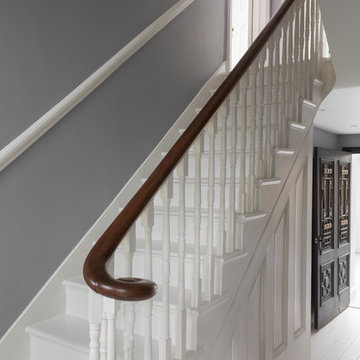
Brandler London Door
Brandler London was commissioned to design and construct this colossal door for the fabulous Siouxsie Dickens, a freelance fashion stylist who designed the amazing Photographic Location House, Kempshott Road.
Made from reclaimed larch and painted black, these doors were designed to appear as two doors while actually being just one beast of a door. The painted surface still maintains the rich character of its 150 year old reclaimed material, with still visible dowel and nail holes, cracks, weathering and grain. The two different styles on each side of the door give additional depth and character. This door is fire-rated FD6 with smoke seals.
Featured in Living Etc, March 2017.
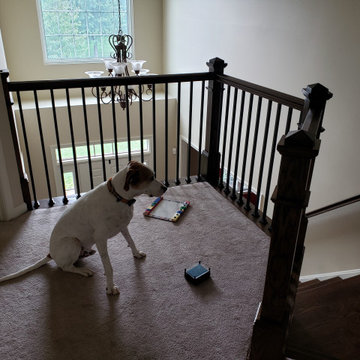
Dog friendly! We use an anti-slip polyurethane finish on the treads so they are A LOT less slippery!
3/4" square wrought iron balusters. 5 1/2" newel post. 6410 style railings.
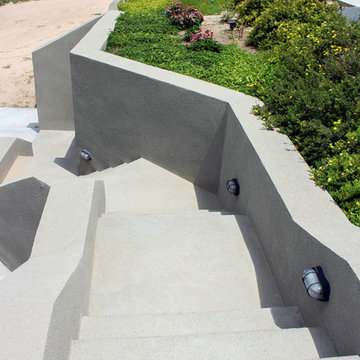
The slope of the land made this a fun project to design. To break up the long staircase to the front door we put some landings in there and added a different shape to it. Lighting and landscaping help to also soften the staircase.
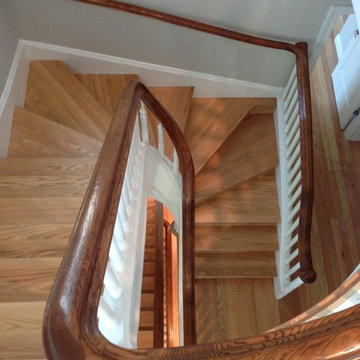
With an extensive set of 3 & 5 axis machines, Century Stair continues to invest in top-of-the-line technology; by improving our machining abilities we are able to maintain close-tolerance precision work for our stringers, treads, risers and balusters. We proudly present some of our straight run stairways and winding stairs final results, reflecting architects', builders' and designers' visions.
Copyright © 2017 Century Stair Company All Rights Reserved
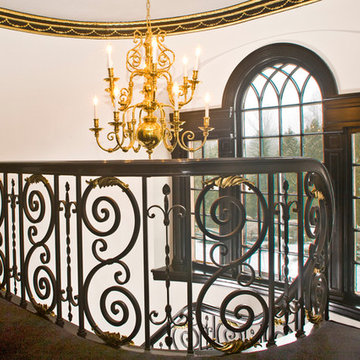
Second floor view of custom wrought iron railing with cast brass-plated leaves, brass chandelier, black velvet-cut carpet, white walls, black woodwork, black plaster crown molding with raised detail in custom gold leaf.
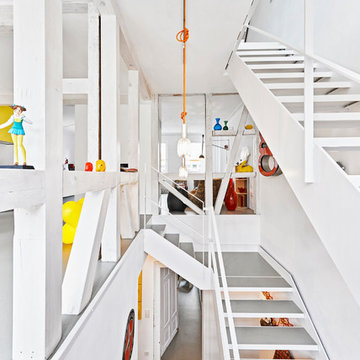
UMBAU EINES HISTORISCHEN FACHWERKHAUSES
Ein altes Backsteinhaus am historischen Marktplatz in Leonberg: Außen muss es sich weiterhin in die denkmalgeschützten Fassaden einfügen, innen jedoch darf es moderner werden. Das Haus wurde komplett entkernt, alle technischen Gewerke wurden erneuert. Nach einer Bauzeit von nur 8 Monaten war es 2014 wieder bezugsfertig.
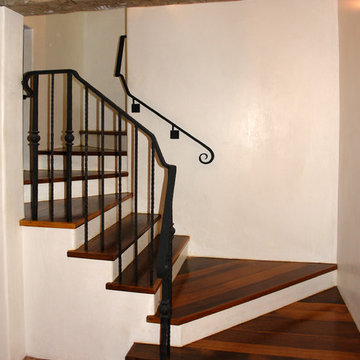
Winding stairway to the basement from the main floor was completely reconfigured to meet current code standards. White polished plaster walls. Reclaimed rustic wood beam. Wrought iron railings. Terracotta tile flooring.
Robert R. Larsen, A.I.A. Photo
1.061 Billeder af stor eklektisk trappe
5
