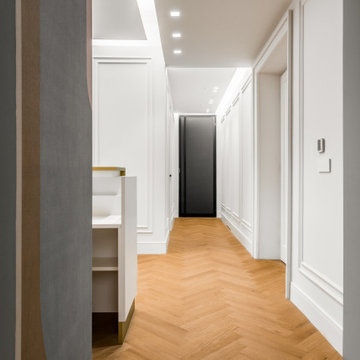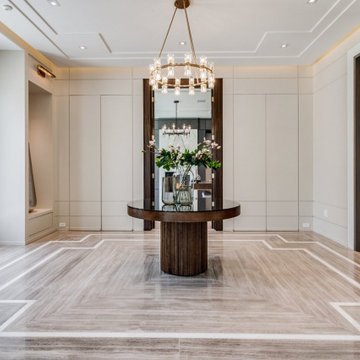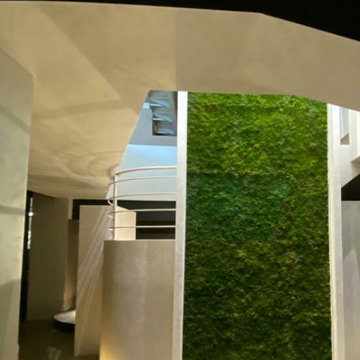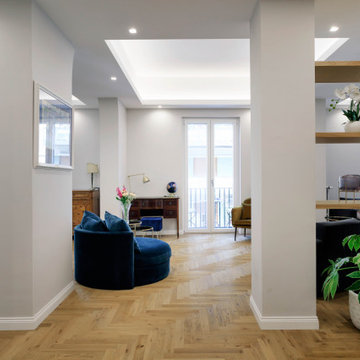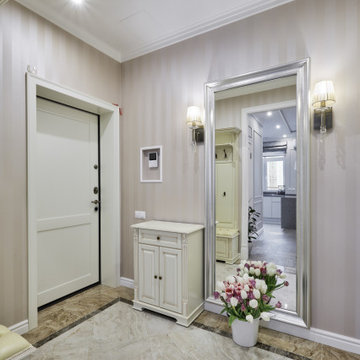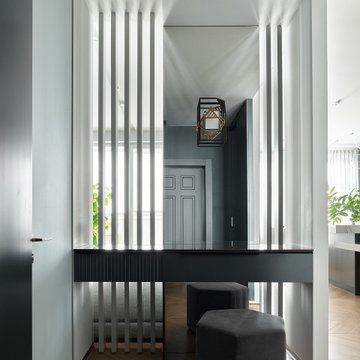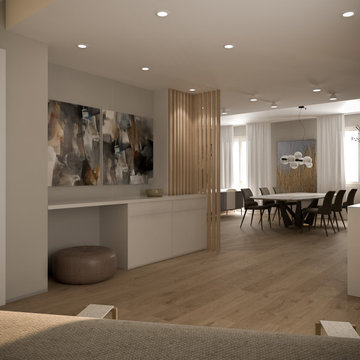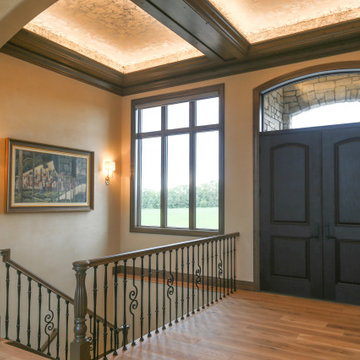298 Billeder af stor entré med bakkeloft
Sorteret efter:
Budget
Sorter efter:Populær i dag
41 - 60 af 298 billeder
Item 1 ud af 3

However,3D Exterior Modeling is most, associate degree obligatory part these days, nonetheless, it’s not simply an associate degree indicator of luxury. It is, as a matter of truth, the hub of all leisure activities in one roofing. whereas trying to find homes accessible, one will make sure that their area unit massive edifice centers. Moreover, it offers you some space to participate in health and fitness activities additionally to recreation. this is often wherever specifically the duty of a spa, health clubs, etc is on the market.
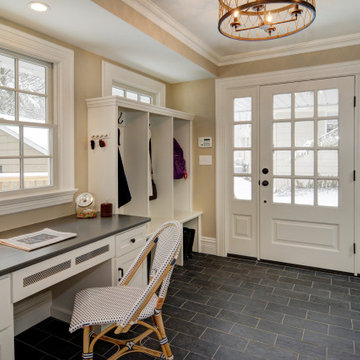
This bright mudroom off of a new rear entry addition features spacious cubbies and coat hooks, custom closets and a spacious home office desk overlooking the deck beyond. J&C Renovations, DRP Interiors, In House Photography
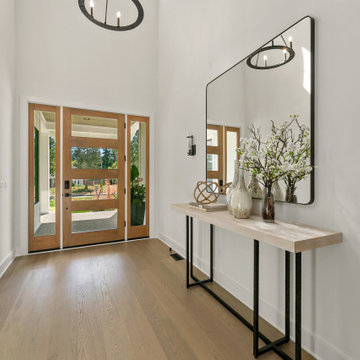
The Madrid's foyer showcases a combination of elegance and natural charm. The light hardwood flooring sets a warm and inviting tone, complemented by the clean and crisp white walls that provide a sense of freshness and spaciousness. A large square mirror graces the foyer, reflecting light and creating the illusion of a larger space. Black vents discreetly blend into the walls, ensuring efficient air circulation without compromising the overall aesthetic. A captivating chandelier illuminates the area, adding a touch of glamour and serving as a focal point. A wooden table completes the foyer, offering a convenient surface for decorative items or personal belongings. The Madrid's foyer creates an impressive and welcoming entry point, setting the stage for the style and ambiance that awaits throughout the rest of the home.
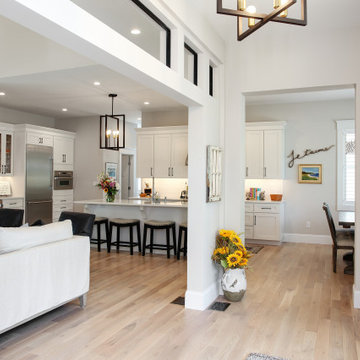
The wonderful foyer of The Flatts. View House Plan THD-7375: https://www.thehousedesigners.com/plan/the-flatts-7375/
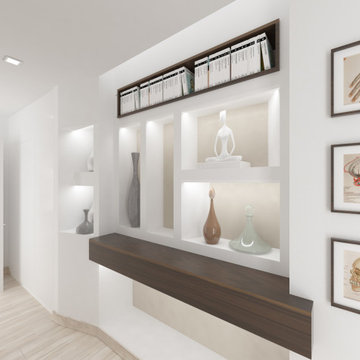
Le librerie e le nicchie in cartongesso presenti nel corridoio permettono di ottenere il doppio effetto di contenere oggetti antichi della collezione dei proprietari e al contempo aumentare lo spazio e il cono visivo
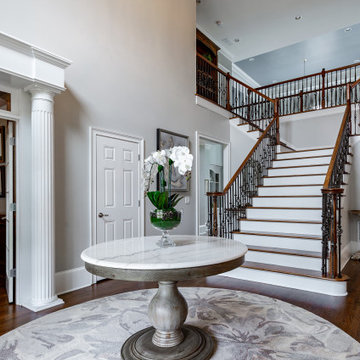
Updated foyer in Executive Home. Complete with new custom formulated wall color, new chandelier, art, decor, rug and foyer table. Renovation contractor did an outstanding job in refinishing all hardwoods throughout the home.
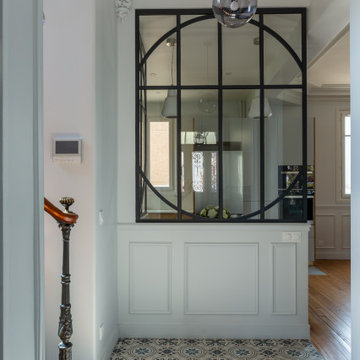
Une maison de maître du XIXème, entièrement rénovée, aménagée et décorée pour démarrer une nouvelle vie. Le RDC est repensé avec de nouveaux espaces de vie et une belle cuisine ouverte ainsi qu’un bureau indépendant. Aux étages, six chambres sont aménagées et optimisées avec deux salles de bains très graphiques. Le tout en parfaite harmonie et dans un style naturellement chic.

Download our free ebook, Creating the Ideal Kitchen. DOWNLOAD NOW
The homeowners built their traditional Colonial style home 17 years’ ago. It was in great shape but needed some updating. Over the years, their taste had drifted into a more contemporary realm, and they wanted our help to bridge the gap between traditional and modern.
We decided the layout of the kitchen worked well in the space and the cabinets were in good shape, so we opted to do a refresh with the kitchen. The original kitchen had blond maple cabinets and granite countertops. This was also a great opportunity to make some updates to the functionality that they were hoping to accomplish.
After re-finishing all the first floor wood floors with a gray stain, which helped to remove some of the red tones from the red oak, we painted the cabinetry Benjamin Moore “Repose Gray” a very soft light gray. The new countertops are hardworking quartz, and the waterfall countertop to the left of the sink gives a bit of the contemporary flavor.
We reworked the refrigerator wall to create more pantry storage and eliminated the double oven in favor of a single oven and a steam oven. The existing cooktop was replaced with a new range paired with a Venetian plaster hood above. The glossy finish from the hood is echoed in the pendant lights. A touch of gold in the lighting and hardware adds some contrast to the gray and white. A theme we repeated down to the smallest detail illustrated by the Jason Wu faucet by Brizo with its similar touches of white and gold (the arrival of which we eagerly awaited for months due to ripples in the supply chain – but worth it!).
The original breakfast room was pleasant enough with its windows looking into the backyard. Now with its colorful window treatments, new blue chairs and sculptural light fixture, this space flows seamlessly into the kitchen and gives more of a punch to the space.
The original butler’s pantry was functional but was also starting to show its age. The new space was inspired by a wallpaper selection that our client had set aside as a possibility for a future project. It worked perfectly with our pallet and gave a fun eclectic vibe to this functional space. We eliminated some upper cabinets in favor of open shelving and painted the cabinetry in a high gloss finish, added a beautiful quartzite countertop and some statement lighting. The new room is anything but cookie cutter.
Next the mudroom. You can see a peek of the mudroom across the way from the butler’s pantry which got a facelift with new paint, tile floor, lighting and hardware. Simple updates but a dramatic change! The first floor powder room got the glam treatment with its own update of wainscoting, wallpaper, console sink, fixtures and artwork. A great little introduction to what’s to come in the rest of the home.
The whole first floor now flows together in a cohesive pallet of green and blue, reflects the homeowner’s desire for a more modern aesthetic, and feels like a thoughtful and intentional evolution. Our clients were wonderful to work with! Their style meshed perfectly with our brand aesthetic which created the opportunity for wonderful things to happen. We know they will enjoy their remodel for many years to come!
Photography by Margaret Rajic Photography
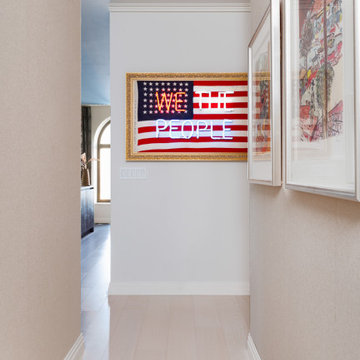
The art foyer as I call it. The main moment here is the “We the people” art from the uber cool and brilliant Mark Illuminati. Every one of his pieces is one of a kind. Here he has used a vintage American flag and crowned it with neon. The art is cool and edgy and makes a statement in this home. The other two framed pieces are prints from Bob Dylan himself.
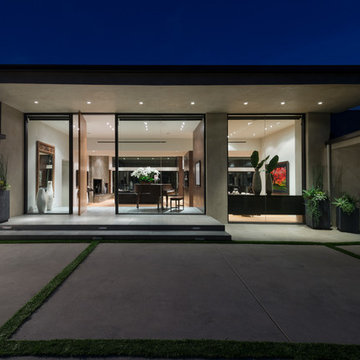
Wallace Ridge Beverly Hills modern luxury home front entrance pivot door & glass walls. Photo by William MacCollum.
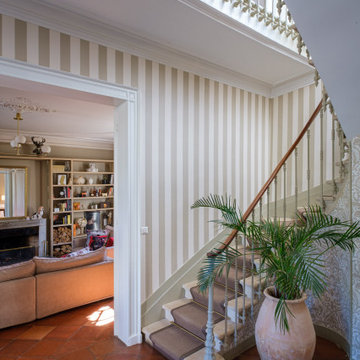
Réalisation d'un reportage photo complet suite à la finalisation du chantier de décoration de la maison.
298 Billeder af stor entré med bakkeloft
3
