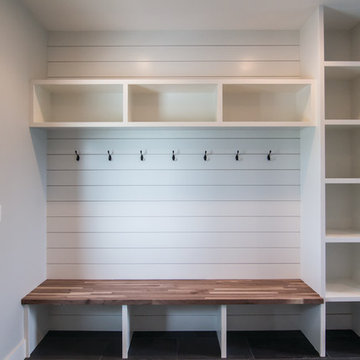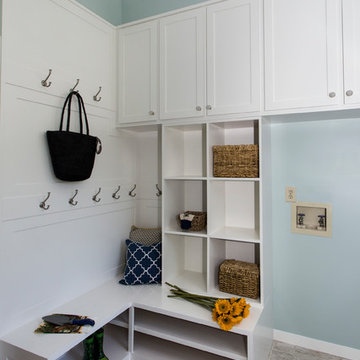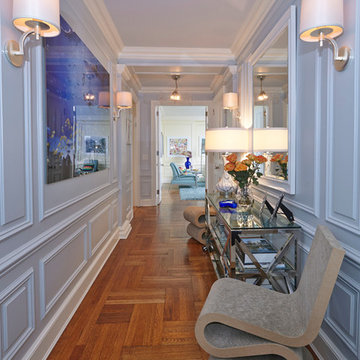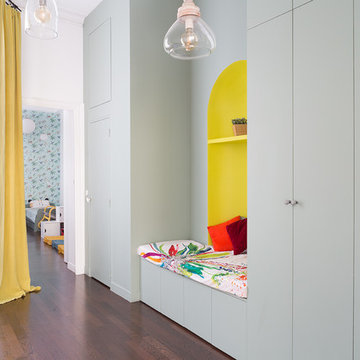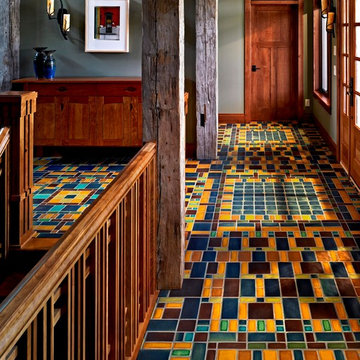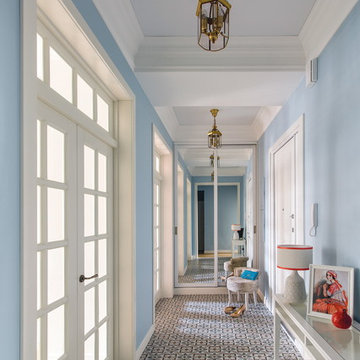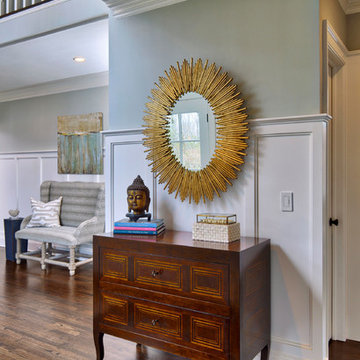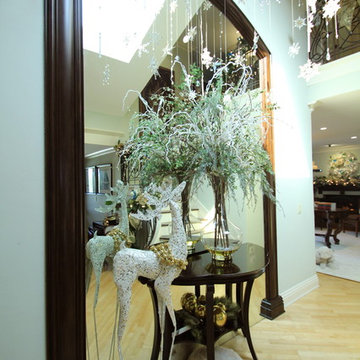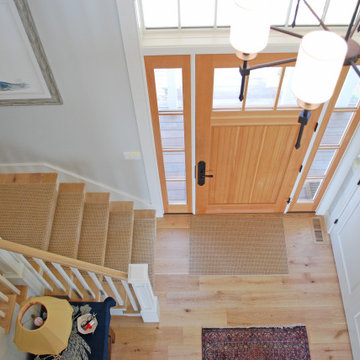688 Billeder af stor entré med blå vægge
Sorteret efter:
Budget
Sorter efter:Populær i dag
81 - 100 af 688 billeder
Item 1 ud af 3
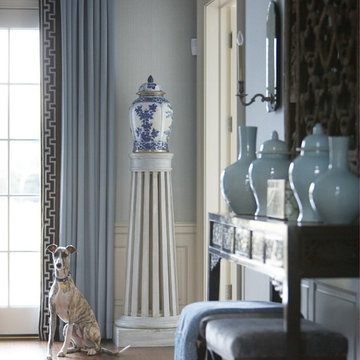
Interior Design by Cindy Rinfret, principal designer of Rinfret, Ltd. Interior Design & Decoration www.rinfretltd.com
Photos by Michael Partenio and styling by Stacy Kunstel
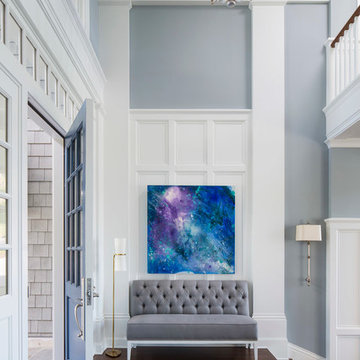
Martha O'Hara Interiors, Interior Design & Photo Styling | Roberts Wygal, Builder | Troy Thies, Photography | Please Note: All “related,” “similar,” and “sponsored” products tagged or listed by Houzz are not actual products pictured. They have not been approved by Martha O’Hara Interiors nor any of the professionals credited. For info about our work: design@oharainteriors.com
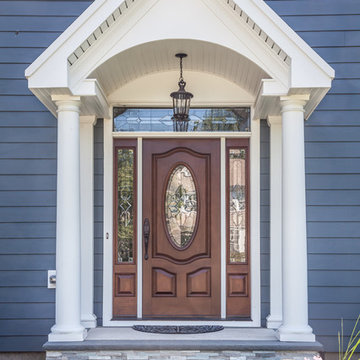
Portico with an arched bead board ceiling accented with crown moldings. Flanked with round and square columns. Hanging light fixture and stained glass transom window add interest to this home. Natural stone steps capped with bluestone.
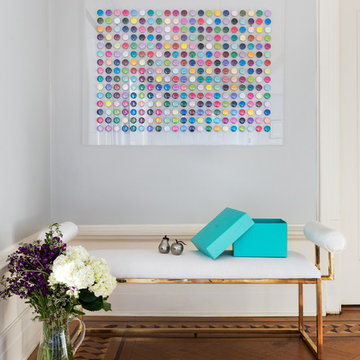
At the end of a long entry hall, there is a wall, just begging for a pop of color. This 3D custom acrylic piece lights up the room and the hall, and pairs beautifully with a white velvet and brass bench.
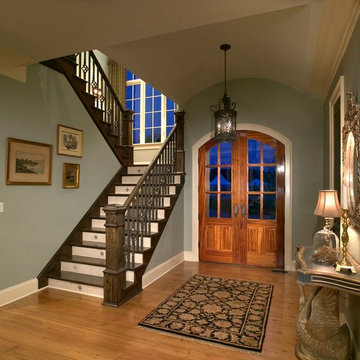
Handcrafted stair parts and moldings are the details needed to complete your project.
We often get so focused on selecting the perfect floor that stairs and moldings become afterthoughts. No problem, Authentic Pine Floors master craftsmen can produce stair parts and moldings to match your floor. We offer a full line of moldings, transitions and floor vents to match any of our floors. We have the ability to produce unique stair parts and moldings to match historical requirements or to just finally realize a dream of yours. All our stair parts and moldings are produced custom so we can best match the accessory with your wood floor and are available prefinished and unfinished.
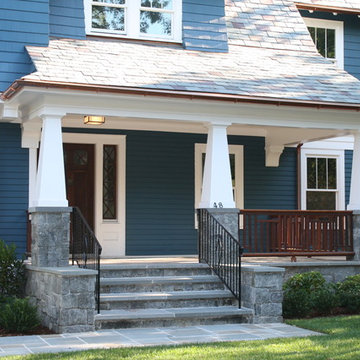
Details also include new copper gutters and leaders, new windows, stone foundation and steps, new slate roof, cedar shakes and siding...the removal of the circular asphalt drive and the addition of all new landscaping.
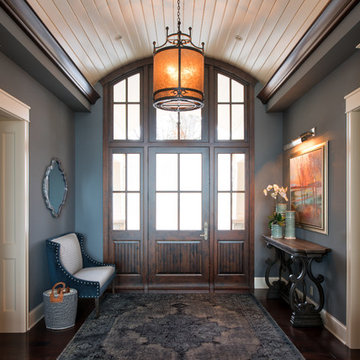
Architecture: Alexander Design Group | Interior Design: Studio M Interiors | Photography: Scott Amundson Photography

The large wall between the dining room and the hallway, as well as a fireplace, were removed leaving a light open space.
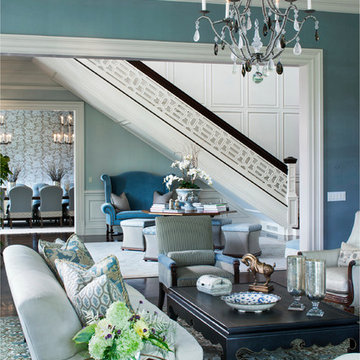
Feeling Blue? Come inside, take a look around, see how architectural detailing can enhance and brighten design and decoration.
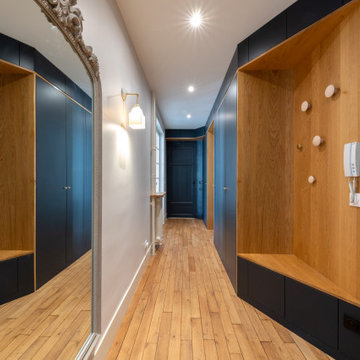
Nos clients ont fait l'acquisition de ce 135 m² afin d'y loger leur future famille. Le couple avait une certaine vision de leur intérieur idéal : de grands espaces de vie et de nombreux rangements.
Nos équipes ont donc traduit cette vision physiquement. Ainsi, l'appartement s'ouvre sur une entrée intemporelle où se dresse un meuble Ikea et une niche boisée. Éléments parfaits pour habiller le couloir et y ranger des éléments sans l'encombrer d'éléments extérieurs.
Les pièces de vie baignent dans la lumière. Au fond, il y a la cuisine, située à la place d'une ancienne chambre. Elle détonne de par sa singularité : un look contemporain avec ses façades grises et ses finitions en laiton sur fond de papier au style anglais.
Les rangements de la cuisine s'invitent jusqu'au premier salon comme un trait d'union parfait entre les 2 pièces.
Derrière une verrière coulissante, on trouve le 2e salon, lieu de détente ultime avec sa bibliothèque-meuble télé conçue sur-mesure par nos équipes.
Enfin, les SDB sont un exemple de notre savoir-faire ! Il y a celle destinée aux enfants : spacieuse, chaleureuse avec sa baignoire ovale. Et celle des parents : compacte et aux traits plus masculins avec ses touches de noir.
688 Billeder af stor entré med blå vægge
5
