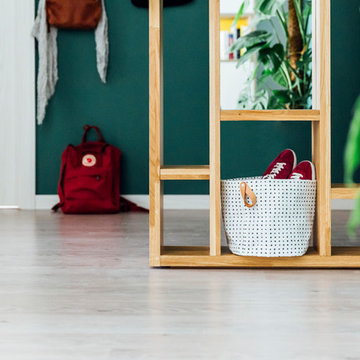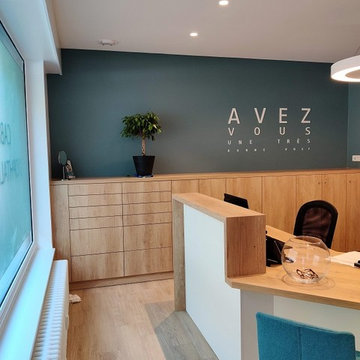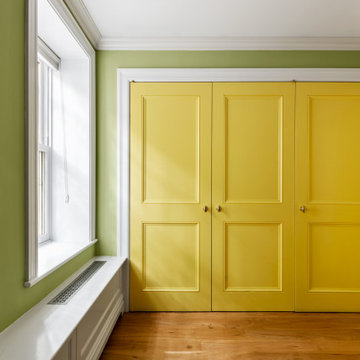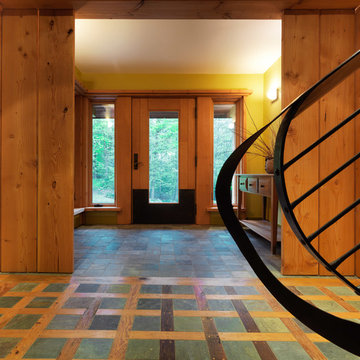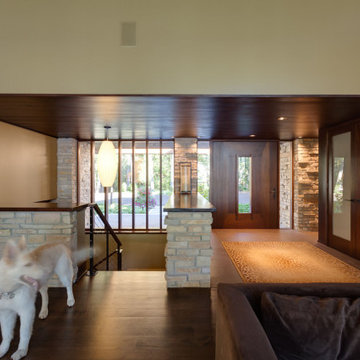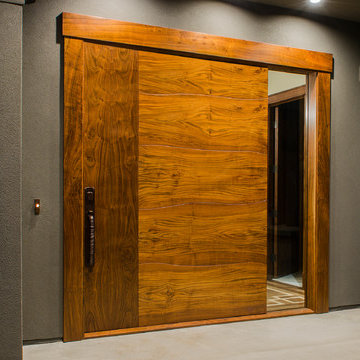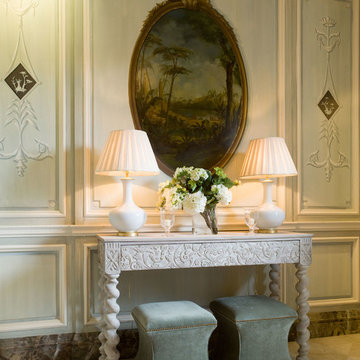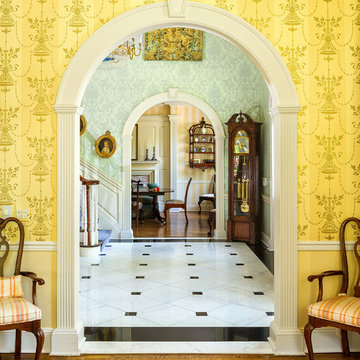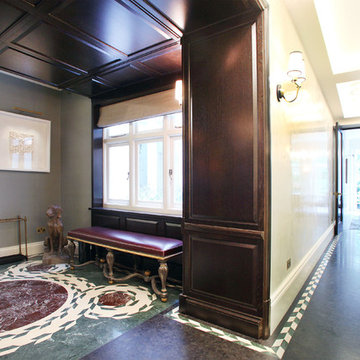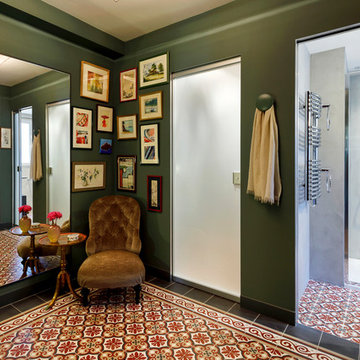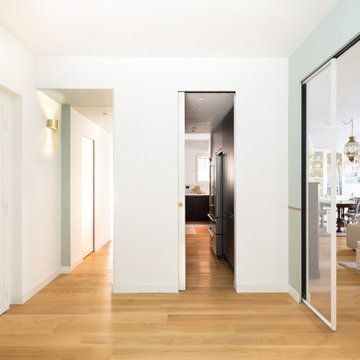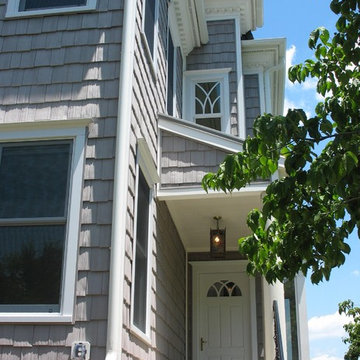540 Billeder af stor entré med grønne vægge
Sorteret efter:
Budget
Sorter efter:Populær i dag
181 - 200 af 540 billeder
Item 1 ud af 3
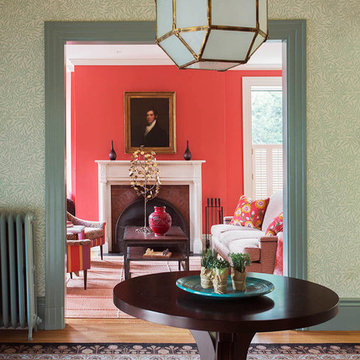
Heidi Pribell Interiors puts a fresh twist on classic design serving the major Boston metro area. By blending grandeur with bohemian flair, Heidi creates inviting interiors with an elegant and sophisticated appeal.
Confident in mixing eras, style and color, she brings her expertise and love of antiques, art and objects to every project.
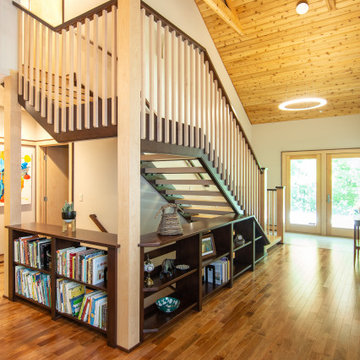
Open concept foyer, with built-in bookcases acting as a rail around the stairs to the basement
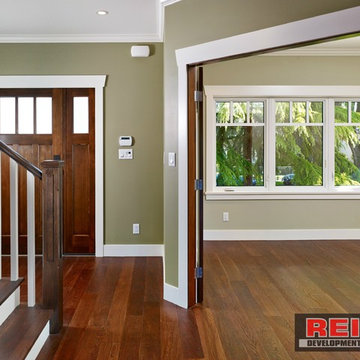
This front entry shows the beautiful dark wood front door and floors.
Off the entry is found a large set of double french doors that leads into the formal office.
The stairs lead up to the third floor.
Photos by: Martin Knowles
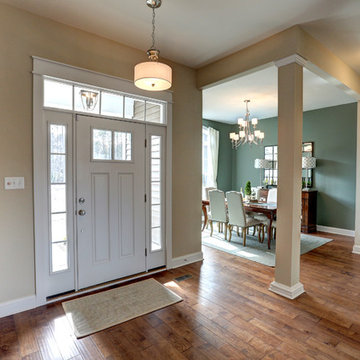
Traditional style foyer with medium toned flooring ceiling lights, transitions into dining room and great room. To design your own Treyburn III Plan, go visit https://www.gomsh.com/plans/one-level-home/treyburn-iii/ifp.
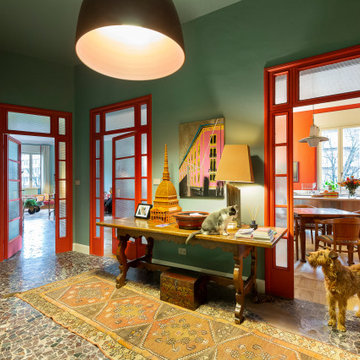
Entrando nella casa si notano subito i colori vibranti e l'equilibrio tra gli elementi originali e quelli nuovi.
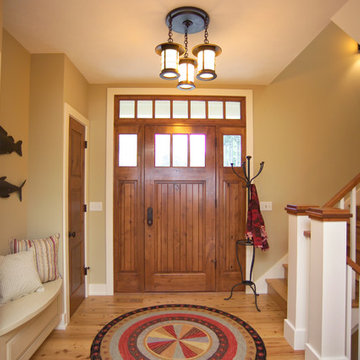
Inspired by the East Coast’s 19th-century Shingle Style homes, this updated waterfront residence boasts a friendly front porch as well as a dramatic, gabled roofline. Oval windows add nautical flair while a weathervane-topped cupola and carriage-style garage doors add character. Inside, an expansive first floor great room opens to a large kitchen and pergola-covered porch. The main level also features a dining room, master bedroom, home management center, mud room and den; the upstairs includes four family bedrooms and a large bonus room.
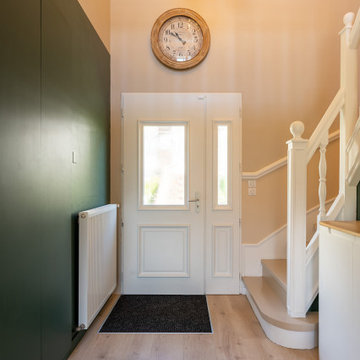
Mes clients désiraient une circulation plus fluide pour leur pièce à vivre et une ambiance plus chaleureuse et moderne.
Après une étude de faisabilité, nous avons décidé d'ouvrir une partie du mur porteur afin de créer un bloc central recevenant d'un côté les éléments techniques de la cuisine et de l'autre le poêle rotatif pour le salon. Dès l'entrée, nous avons alors une vue sur le grand salon.
La cuisine a été totalement retravaillée, un grand plan de travail et de nombreux rangements, idéal pour cette grande famille.
Côté salle à manger, nous avons joué avec du color zonning, technique de peinture permettant de créer un espace visuellement. Une grande table esprit industriel, un banc et des chaises colorées pour un espace dynamique et chaleureux.
Pour leur salon, mes clients voulaient davantage de rangement et des lignes modernes, j'ai alors dessiné un meuble sur mesure aux multiples rangements et servant de meuble TV. Un canapé en cuir marron et diverses assises modulables viennent délimiter cet espace chaleureux et conviviale.
L'ensemble du sol a été changé pour un modèle en startifié chêne raboté pour apporter de la chaleur à la pièce à vivre.
Le mobilier et la décoration s'articulent autour d'un camaïeu de verts et de teintes chaudes pour une ambiance chaleureuse, moderne et dynamique.
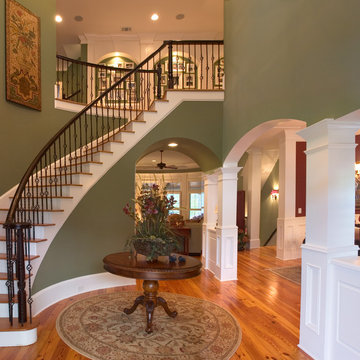
Atlanta Custom Builder, Quality Homes Built with Traditional Values
Location: 12850 Highway 9
Suite 600-314
Alpharetta, GA 30004
540 Billeder af stor entré med grønne vægge
10
