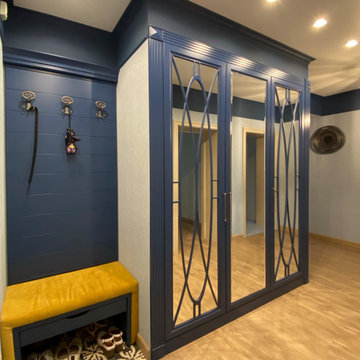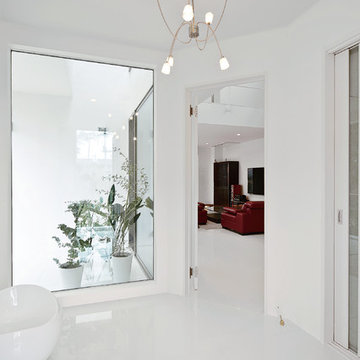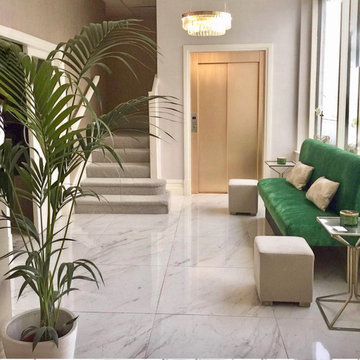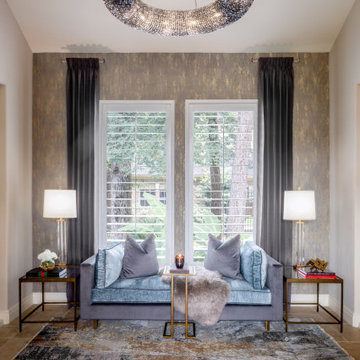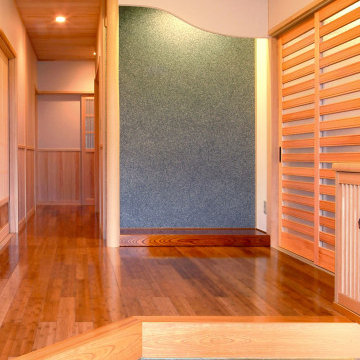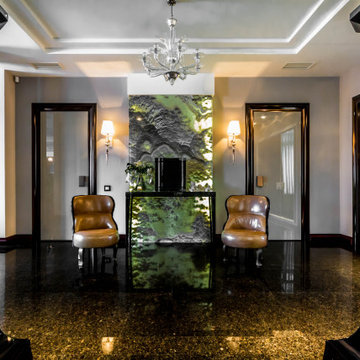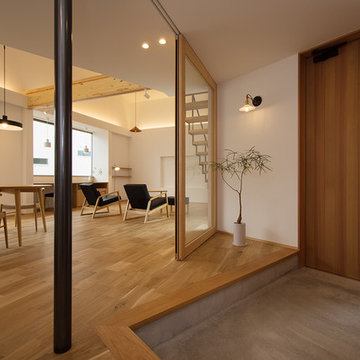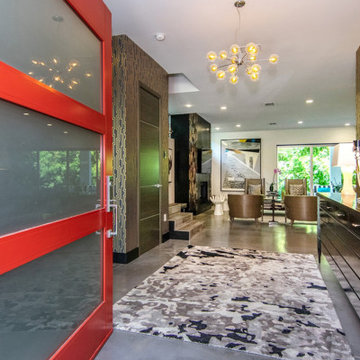462 Billeder af stor entré med vægtapet
Sorteret efter:
Budget
Sorter efter:Populær i dag
141 - 160 af 462 billeder
Item 1 ud af 3
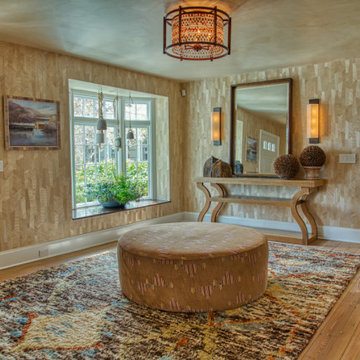
The front door leads to this spacious main entry with Phillip Jeffries wood-cut wall covering to bring a unique sense of depth and texture to the room. The oversized custom ottoman is covered in Kelly Wearstler fabric that perfectly compliments the Moroccan rug. A large custom iron mirror was created by local sculptor David Boyajian, reflecting the natural light from the nearby bay window.
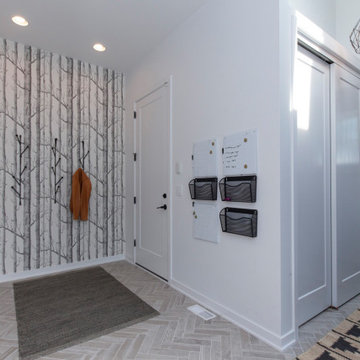
Keep your family running with smart organizational designs. This hallway vestibule leads you right into the mudroom.
Photos: Jody Kmetz
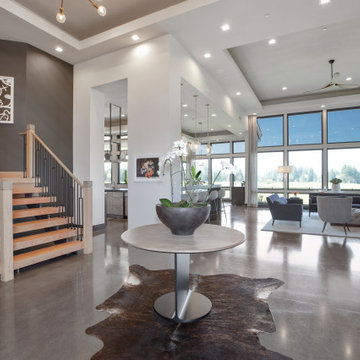
The tonal black striped wallpaper was applied at an angle to compliment the custom wood beam staircase.
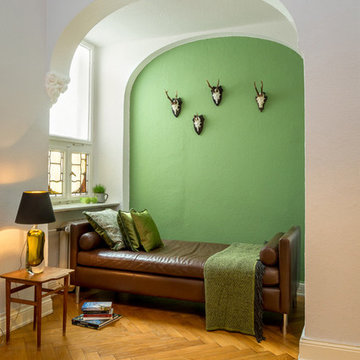
Die günderzeitliche Altbauwohnung hat durch Farbakzente und einige Ergänzungen an Charakter gewonnen. Fotos Ines Grabner
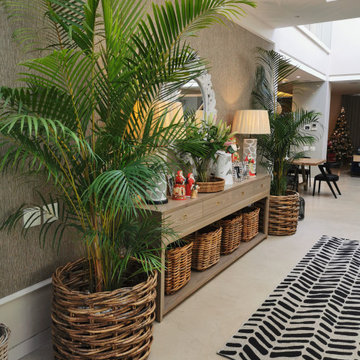
Changing Spaces recently completed the interiors of an 8 bedroomed beach house for a beautiful family. Here in the entrance hall which is a wide open space, Cheryl added a lot of character by using materials such as grass cloth wall paper, sandblasted Oak, wicker baskets with gorgeous greenery, and kept the colour palette neutral. She was asked to do the Christmas decorations which she and her team had a lot of fun procuring. All the styling was also done by Cheryl and her team. Her clients were blown away with the end result.
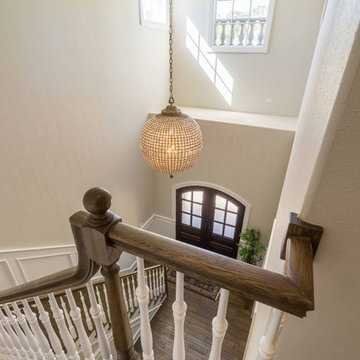
This 6,000sf luxurious custom new construction 5-bedroom, 4-bath home combines elements of open-concept design with traditional, formal spaces, as well. Tall windows, large openings to the back yard, and clear views from room to room are abundant throughout. The 2-story entry boasts a gently curving stair, and a full view through openings to the glass-clad family room. The back stair is continuous from the basement to the finished 3rd floor / attic recreation room.
The interior is finished with the finest materials and detailing, with crown molding, coffered, tray and barrel vault ceilings, chair rail, arched openings, rounded corners, built-in niches and coves, wide halls, and 12' first floor ceilings with 10' second floor ceilings.
It sits at the end of a cul-de-sac in a wooded neighborhood, surrounded by old growth trees. The homeowners, who hail from Texas, believe that bigger is better, and this house was built to match their dreams. The brick - with stone and cast concrete accent elements - runs the full 3-stories of the home, on all sides. A paver driveway and covered patio are included, along with paver retaining wall carved into the hill, creating a secluded back yard play space for their young children.
Project photography by Kmieick Imagery.
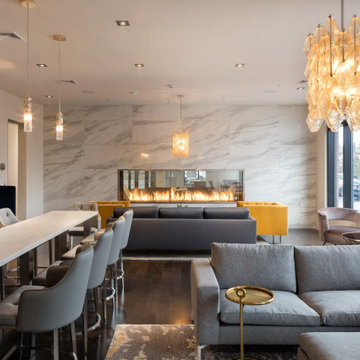
The Acucraft BLAZE 10 Linear See Through Gas Fireplace
120" x 30" Viewing Area
Dual Pane Glass Cooling Safe-to-Touch Glass
108" Line of Fire Natural Gas Burner
Wall Switch Control
Maplewood, NJ Apartment Complex
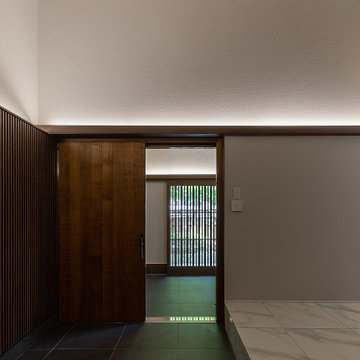
数寄屋建築真壁造りでは断熱などの性能が著しく低いので数寄屋の痕跡を消し去り、大壁工法として高性能断熱材を充填しました。2階の廊下に繋がる吹抜けはそのまま残すも天井ルーバー、間接照明、で雰囲気を一新、新しい和モダンの空間に造り替えました。
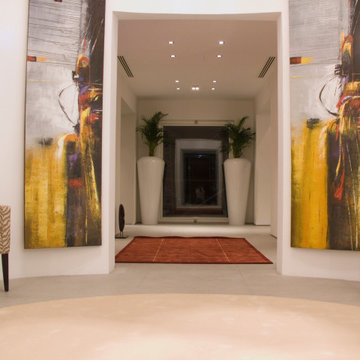
How do you welcome the Guest? We used dramatic artworks to welcome the Guest and start the sensory journey of exploration and drama of space.
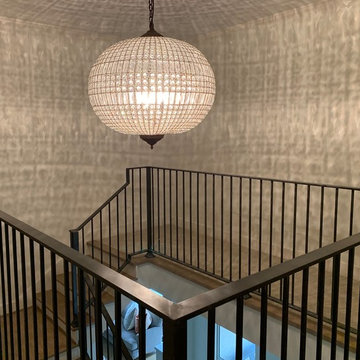
Wallpaper could not be this amazing! The light reflects on the walls and the ceiling to give sparkle and interest to an otherwise ordinary space.
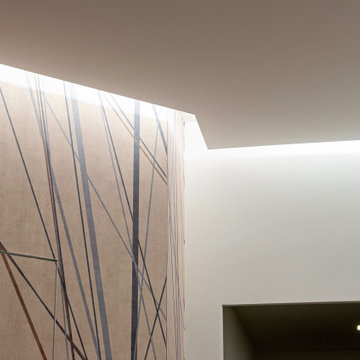
Dettaglio del controsoffitto e della parete rivestita in wall paper: il distacco del profilo consente la fuoriuscita di una lama di luce con effetto wall washer
462 Billeder af stor entré med vægtapet
8
