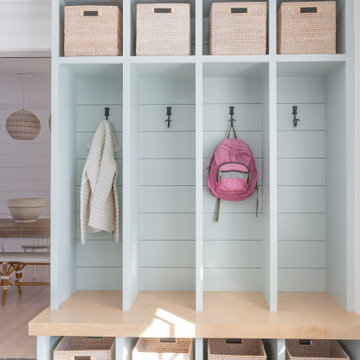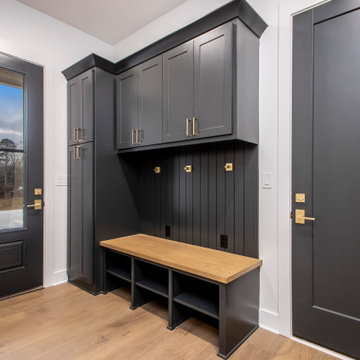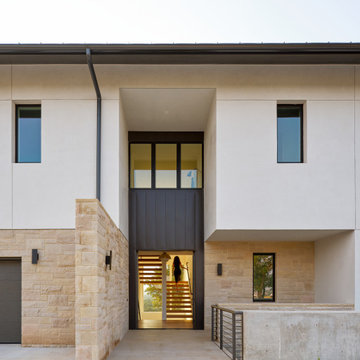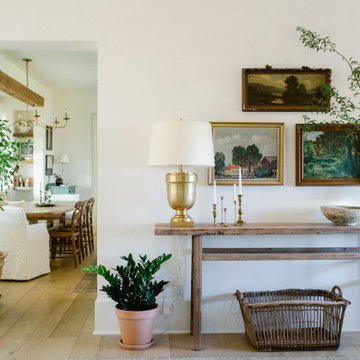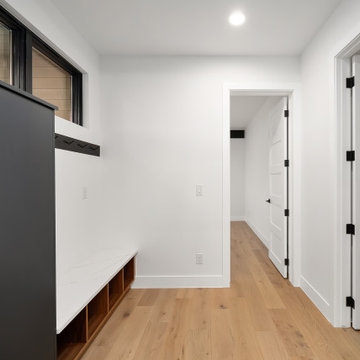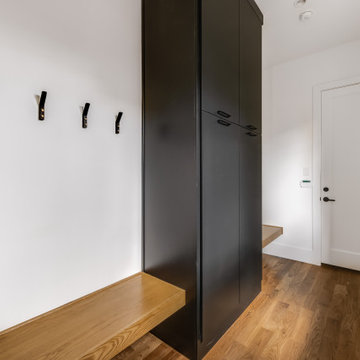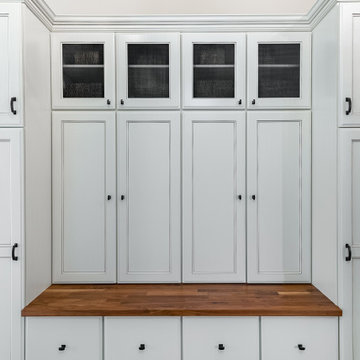33.153 Billeder af stor entré
Sorteret efter:
Budget
Sorter efter:Populær i dag
41 - 60 af 33.153 billeder
Item 1 ud af 2
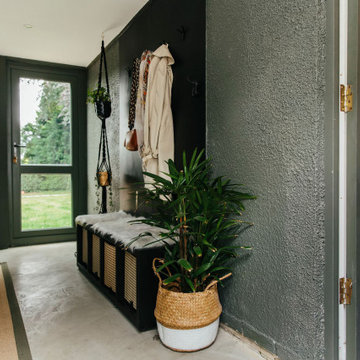
We love #MBRDesigner Tracey's cloakroom, especially the dog washing station for little Monty.
The gorgeous deep green and black cabinets give the space a modern and dramatic feel but they also help hide the muddy paw prints.
Tracey has also given the space some natural texture using wooden slats and houseplants that bring the space to life.
And lastly, she has included some brilliant storage in the form of shelving, under bench seating as well as some adorable dog tail coat hooks to hang all her leads, handbags and coats.

Entryway to modern home with 14 ft tall wood pivot door and double height sidelight windows.

White mudroom built-ins with beadboard locker and polished nickel hardware. Custom white built-in cabinets with white oak hardwood flooring and polished nickel hardware.

Chartwell Barn: ebony stained wood front door
The owner-designed, Chartwell Barn, is a self-build encapsulating elegance and contemporary living. We love the way the front door is framed by aluminium glazing above and to the side and opens into a galleried hall muted to tones of concrete grey and black.
The front door (which is oversized with a pivot opening) is a mixture of designs – the Rondo V and the Lettera. The client was eager to match to the cladding as much as possible so instead of a black painted RAL door, he opted for a European Oak hardwood door stained with ebony oil. The letter etching and concealed handle complete the story creating a front door of dreams.
Door details:
Door design: Rondo V/ Lettera e98 flush pivot
Door finish: Oak with ebony oil
Handle option: Concealed
Door size: 1.4 x 2.9m

Oakland, CA: Addition and remodel to a rustic ranch home. The existing house had lovely woodwork but was dark and enclosed. The house borders on a regional park and our clients wanted to open up the space to the expansive yard, to allow views, bring in light, and modernize the spaces. New wide exterior accordion doors, with a thin screen that pulls across the opening, connect inside to outside. We retained the existing exposed redwood rafters, and repeated the pattern in the new spaces, while adding lighter materials to brighten the spaces. We positioned exterior doors for views through the whole house. Ceilings were raised and doorways repositioned to make a complicated and closed-in layout simpler and more coherent.
33.153 Billeder af stor entré
3
