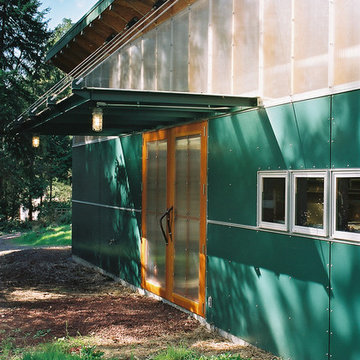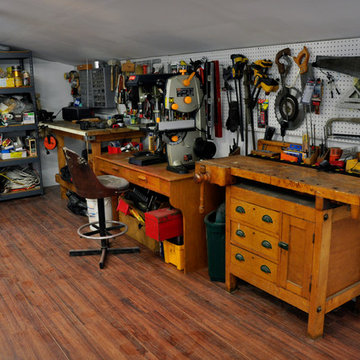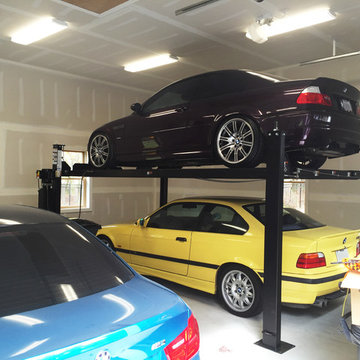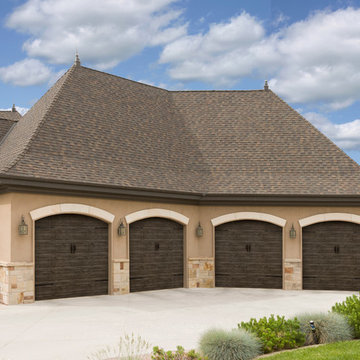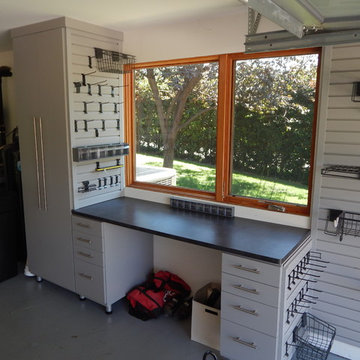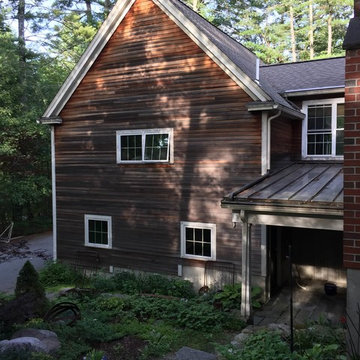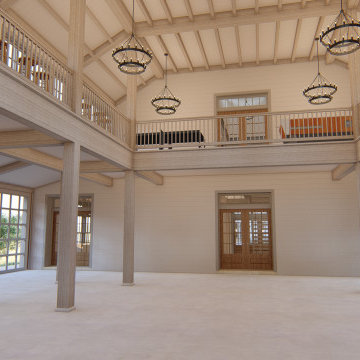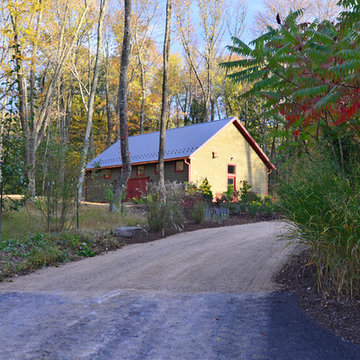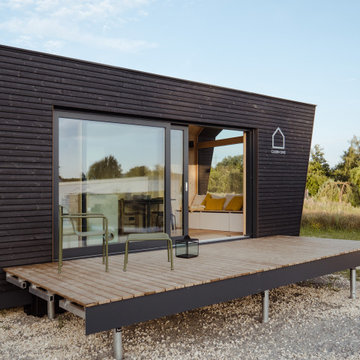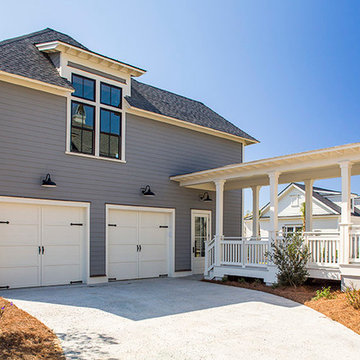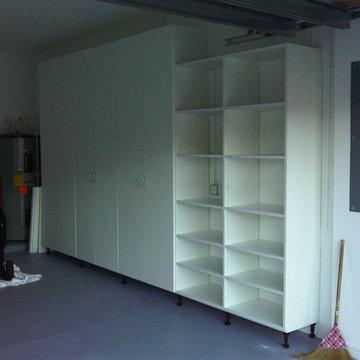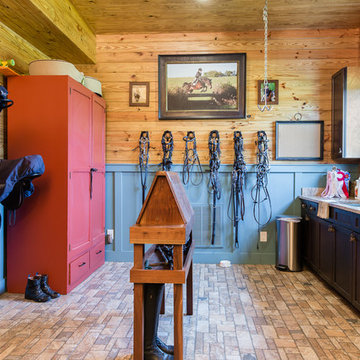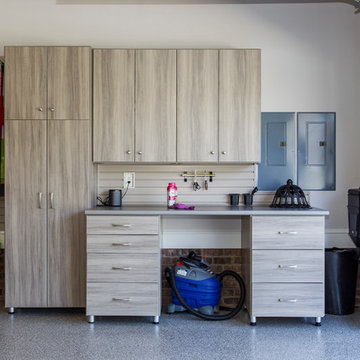1.644 Billeder af stor garage og skur
Sorteret efter:
Budget
Sorter efter:Populær i dag
241 - 260 af 1.644 billeder
Item 1 ud af 3
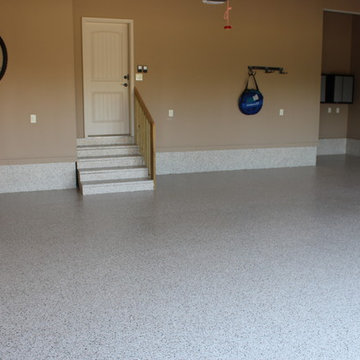
Install of a grey blend, heavy chip broadcast epoxy floor coating. You can see here we coated the stairs as well as the vertical sections of the garage walls
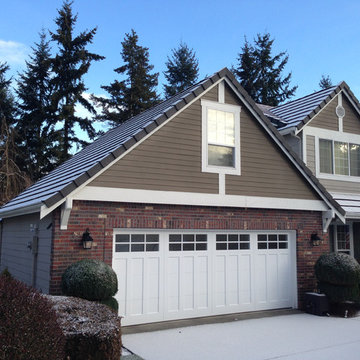
The Therma Elite is an insulated hybrid steel/wood carriage style garage door by Northwest Door. It has a 2” thick sandwich construction , thermal barrier joints with flexible joint seals plus a ½” thick Extira® exterior wood composite overlay permanently secured to the door face for an overall thickness of 2 ½”. Doors are manufacturer’s standard white finish and have a calculated R value of 10.4.
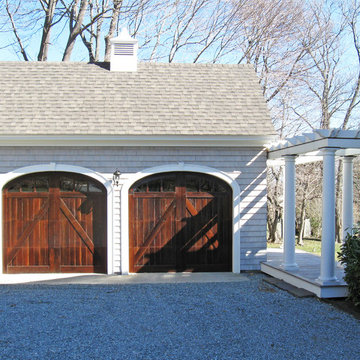
Photos by A4 Architecture.
For more information about A4 Architecture + Planning and the Cliff Walk House visit www.A4arch.com
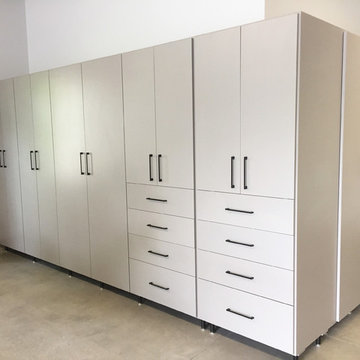
Custom garage storage with large built-in cabinets, drawers, baskets and counter top area. California Closets cashmere grey combined with an oiled rubbed bronze accessories and hardware. California Closets Southdale custom designed this garage for our Edina, MN client and installed.
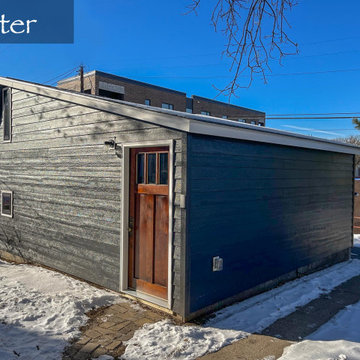
Their South Minneapolis home was built in 1917, and while the home received lots of care and updates over the years, updating the garage had been put on the back burner for way too long. The original 14 X 20-foot garage, of unknown age, was just big enough for a single car. The owners jokingly called it a “Potato House,” as it was built into the ground, similar to a farmer’s out-building to store root vegetables (see before photo).
As an Architect, the owner wanted the garage to have a more unusual design than the usual symmetrical gable roof of Minneapolis garages. The simplest way to construct a garage roof is with wood trusses. By simply altering the angles of the wood trusses allowed the structure to have a distinctive, asymmetrical roof design.
The new 20 X 20-foot garage easily handles two cars. A single double-wide garage door makes parking cars in the busy alley quick and easy. To meet local construction codes, the South facing wall – five feet from the neighbor’s garage - is constructed with enhanced fire protection. The exterior siding is LP Smart Siding – a pre-finished wood product that is easy to install, durable, and looks great.
The rear of the garage (facing the back of the home) uses the original front door of the main home built in 1917, adding character to the project. Three Andersen double pane windows let in ambient light.
Although the garage is not heated, a new 120/240 Volt electric service and panel was installed, ready to recharge an electric vehicle.
The result: a new, big, easily accessible garage that looks so much better than a “Potato House.”
Note: Photos & design by Ken Stone, AIA.
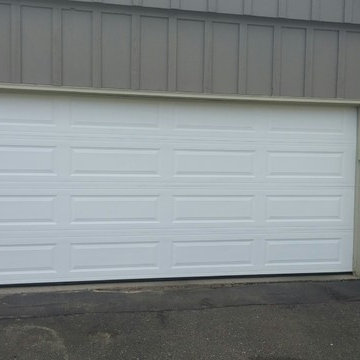
At Neighborhood Garage Door Service, we sell, install and fix your garage door opener, overhead garage door, garage door springs, garage door installation, garage door repair and more.
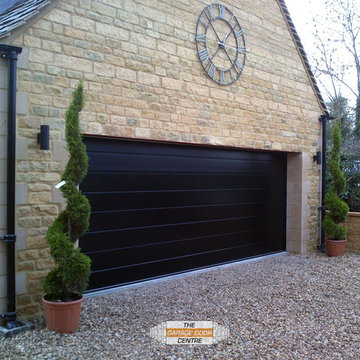
This Carteck insulated sectional garage door has been installed onto a large detached garage. The door is finished in Jet Black RAL 9005. This door is electrically operated.
1.644 Billeder af stor garage og skur
13
