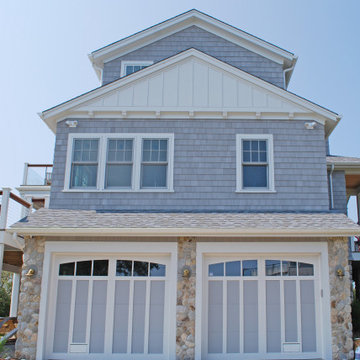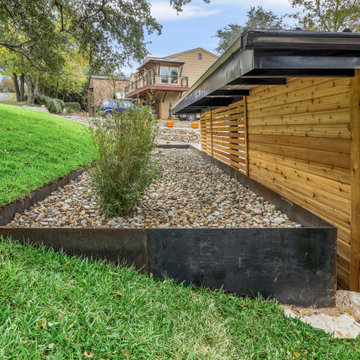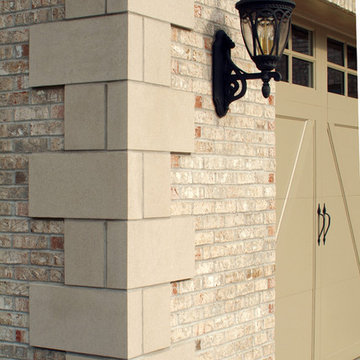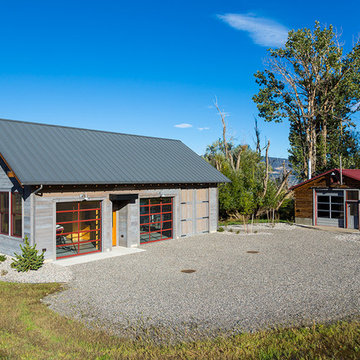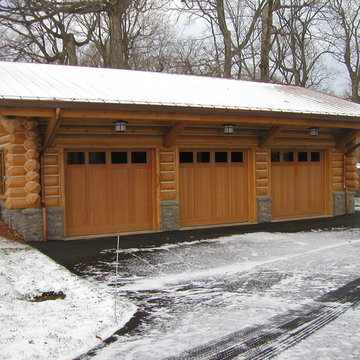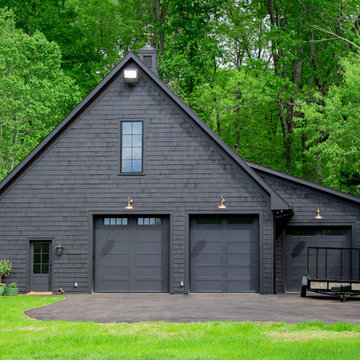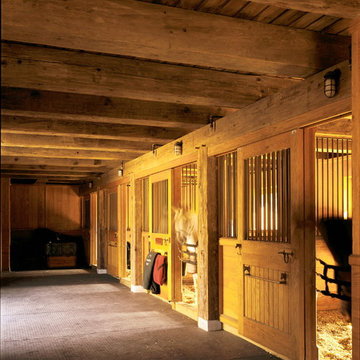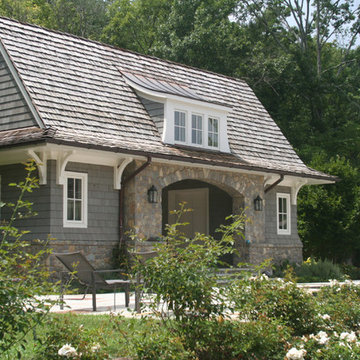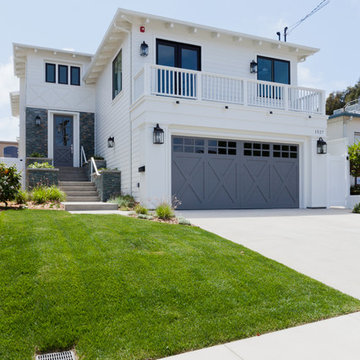1.182 Billeder af stor garage og skur
Sorteret efter:
Budget
Sorter efter:Populær i dag
61 - 80 af 1.182 billeder
Item 1 ud af 3
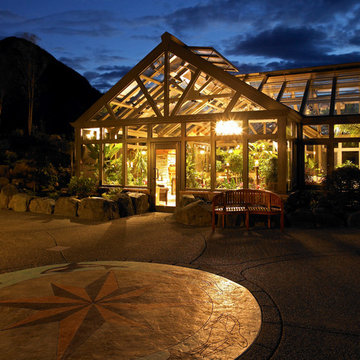
This greenhouse is located in Desolation Sound, British Columbia. Sonora Resort is one of Canada's best eco-adventure travel destinations and was voted a top resort in several categories. The conservatory is often used as a high style wedding destination.
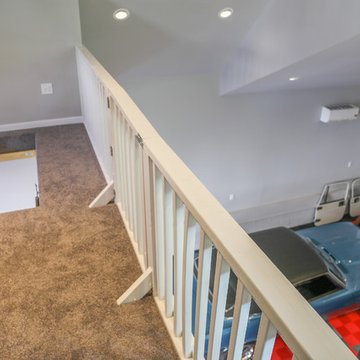
This detached garage uses vertical space for smart storage. A lift was installed for the owners' toys including a dirt bike. A full sized SUV fits underneath of the lift and the garage is deep enough to site two cars deep, side by side. Additionally, a storage loft can be accessed by pull-down stairs. Trex flooring was installed for a slip-free, mess-free finish. The outside of the garage was built to match the existing home while also making it stand out with copper roofing and gutters. A mini-split air conditioner makes the space comfortable for tinkering year-round. The low profile garage doors and wall-mounted opener also keep vertical space at a premium.
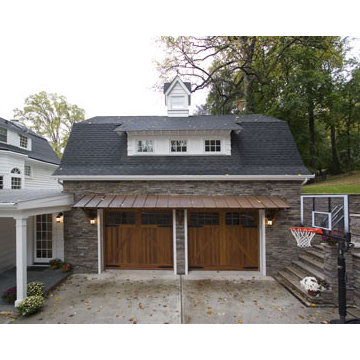
The client requested a new kitchen, family room and two-car garage. Clawson Architects saw this as a wonderful opportunity to engage the landscape and make a soft transition to the hillside. The solution engages the landscape with a traditional barn-like structure. The lower level is a two-car garage and the upper level resulted in a bonus room that allows direct access to the upper yard. The stone base of the barn-like structure is integrated with the site retaining walls that wrap the rear yard and create a patio area complete with outdoor kitchen and fireplace.
Accommodations were made structurally to add a car lift so that additional cars could be stored in the future.
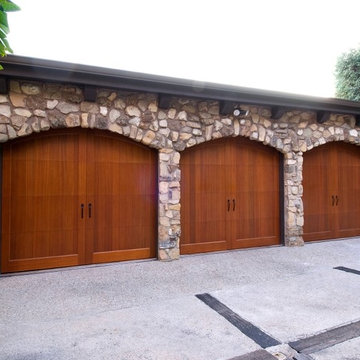
Clopay Reserve Collection custom wood carriage house garage doors. Five-layer construction, polystyrene insulation, factory-stained Meranti with a top arch.
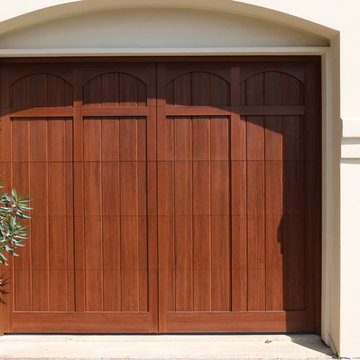
This project has many different features. We designed custom, wood-free overhead garage doors to match the home's exterior features. The doors were installed using a high-lift operating system, which makes room for the customized car lift. We used a LiftMaster Jackshaft opener as the operator for these high-lifted overhead garage doors. The project was custom-built and installed by Cedar Park Overhead Doors, which has been serving the greater Austin, TX area for more than 30 years.
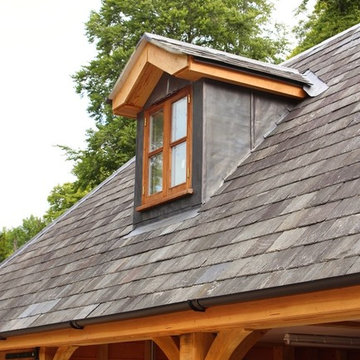
The Classic Barn Company built this large room above studio in Wiltshire, UK. the roof is finished in an attractive slate and the garaging shows off an array of oak work throughout. Request a brochure to see more buildings like this.
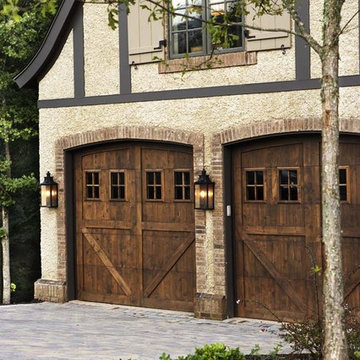
This home at The Cliffs at Walnut Cove is a fine illustration of how rustic can be comfortable and contemporary. Postcard from Paris provided all of the exterior and interior specifications as well as furnished the home. The firm achieved the modern rustic look through an effective combination of reclaimed hardwood floors, stone and brick surfaces, and iron lighting with clean, streamlined plumbing, tile, cabinetry, and furnishings.
Among the standout elements in the home are the reclaimed hardwood oak floors, brick barrel vaulted ceiling in the kitchen, suspended glass shelves in the terrace-level bar, and the stainless steel Lacanche range.
Rachael Boling Photography
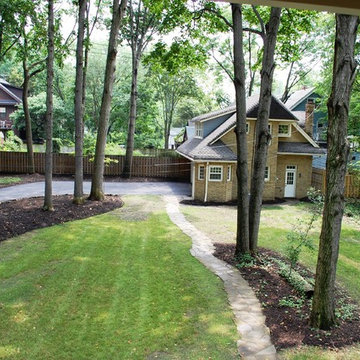
3 car garage with carriage house. Upstairs has a living space with bedroom, living room, laundry, kitchen and separate utilities.
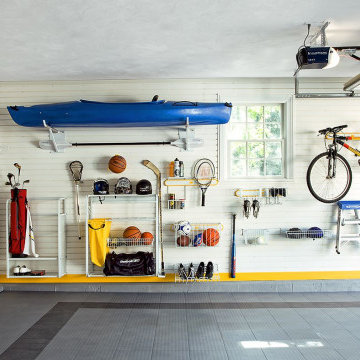
Hello , In need of a Garage Makeover / Cleaning / Organizing Service? Are you ready to take your garage back? If yes, call me today.
I'm now offering handyman Fall Garage Makeover / Cleaning / Organizing Services. Call now for your fall special rates.
Completed Garage Photo's and customer recommendations by request for only qualified customers.
Window / Gutter / Garage Door Cleaning, Install New Door Hardware, Wall / Ceiling Storage System Cleaning, Exterior Repair, Exterior / Interior Painting, Floor Repair / Cleaning, Install New Lighting or Wall Storage Racks, Install New Insulation, Wall Storage / Shelves Install / Assemble.
In need of an honest, experienced and reasonably priced handyman?
LOOKING FOR A ESTIMATE OR
AN ANSWER TO A SPECIFIC QUESTION?
Garage Photo's and recommendations by request for only qualified customers.
David, your local handyman
708-280-9058
www.usgarageremodel.com
David@usgarageremodel.com
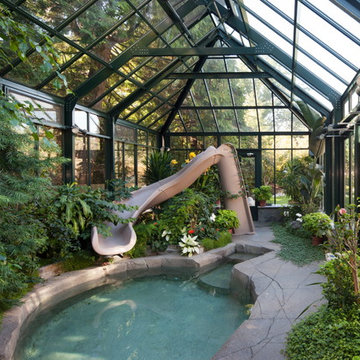
Meridian Estate Greenhouse “The Crescent” 19’ 9” x 50’ 2 ½”
Crafted with a Meridian Superior glazing bar with 2” decorative pressure cap
8.5/12 hip roof slope with 8’6 sidewalls on raised rock foundation
Heavy duty structural truss and purlin channels
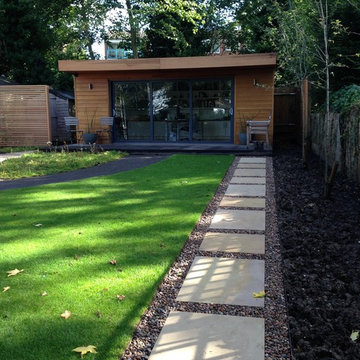
A boldly curving path intersects the formal lawn and meadow turf, leading to a bespoke garden office. The office is constructed with cedar panelling and sliding glass doors.
1.182 Billeder af stor garage og skur
4
