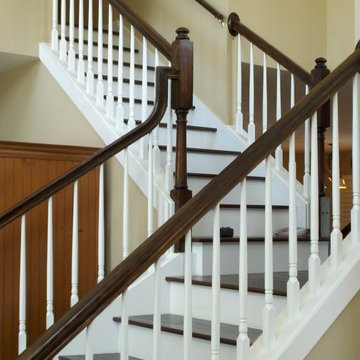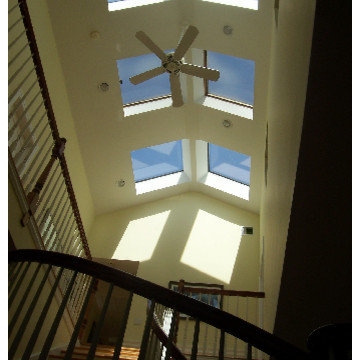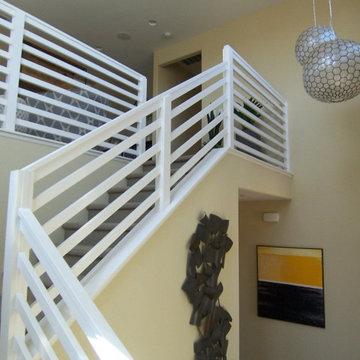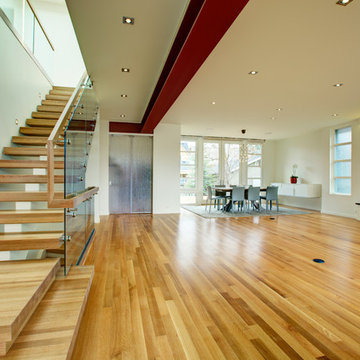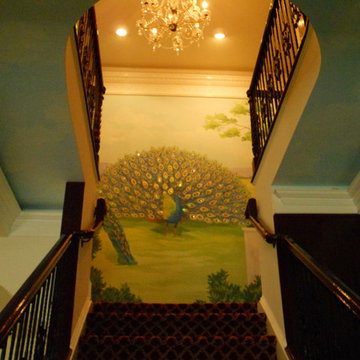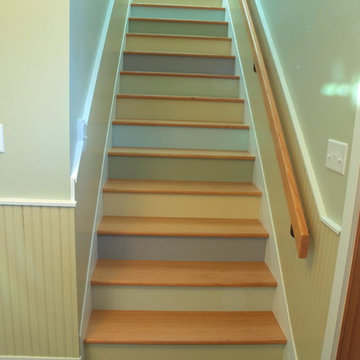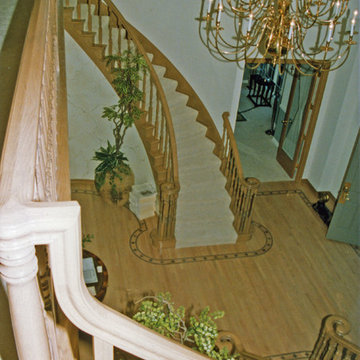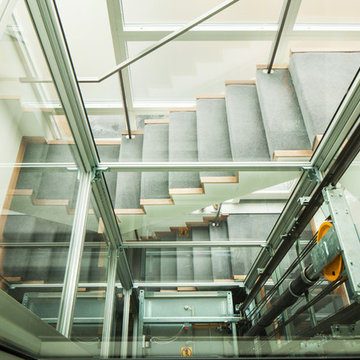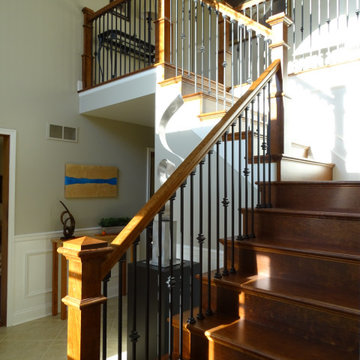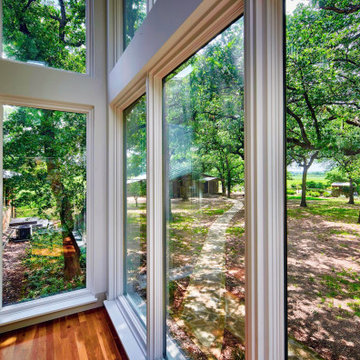401 Billeder af stor grøn trappe
Sorteret efter:
Budget
Sorter efter:Populær i dag
201 - 220 af 401 billeder
Item 1 ud af 3
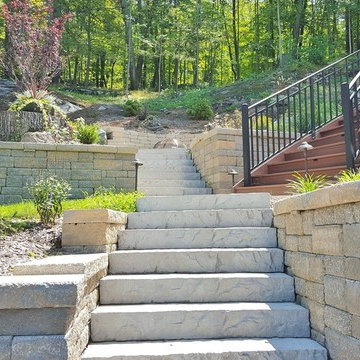
Stunning transformation in Newton, NJ. With limited space and steep terrain, this back yard was virtually unusable. This design by Deck Remodelers used WOLF PVD in Rosewood and Amberwood, custom rail, multiple stairways and CST Pavers and Block wall to created multiple areas to dine, entertain and relax
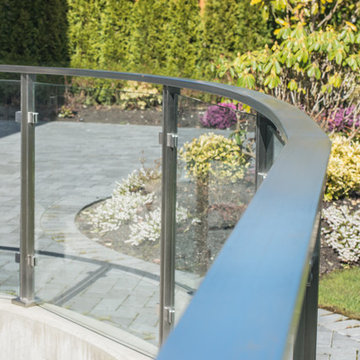
Morph Industries has been in operation since October 2007. In that time we have worked on many high end residences in Vancouver and Whistler area as our main focus for our architectural division.
We have a strong background in heavy structural steel as well as being self taught at stainless ornamental work and finishing. We are very proud to be able to fabricate some of the most beautiful ornamental metal work in the industry.
We are one of the only companies that is able to offer in-house ornamental stainless, aluminum and glass work as well as being fully certified for structural steel.
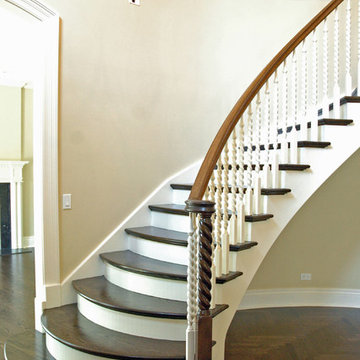
Curved stair with bowed treads and open-end stringers, and custom turned newels and balusters
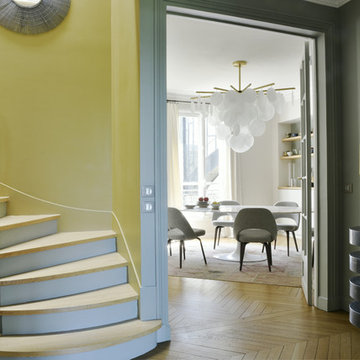
Marches d'escalier réalisées par Globaleo Bois, entreprise de menuiserie sur mesure (Paris & IDF).
Crédit photo : Véronique Mati
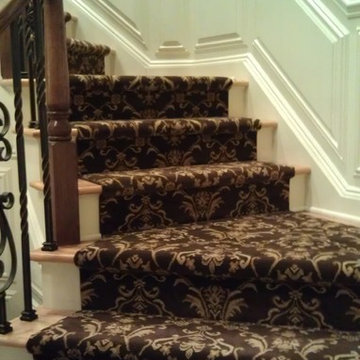
Modern style carpet along balcony and grand staircase. Long lasting and stunning carpet that can compliment any staircase!
-Credit, Fred Glock
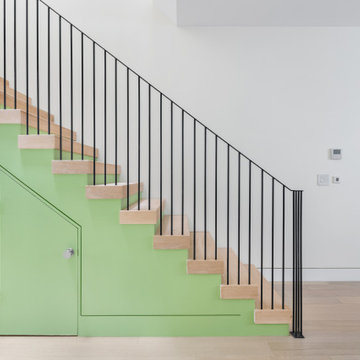
Design-build gut renovation of a Harlem living space on the first floor of a brownstone by Bolster in NYC. Features a unique 3-story lighting fixture, wide-plank light hardwood floors, and a custom steel staircase.
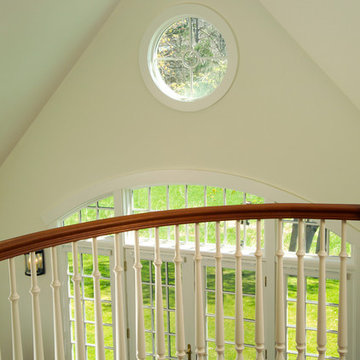
Contractor: David Clough
Photographer: Dan Gair/Blind Dog Photo, Inc.
This period home straddles two centuries and dual roles. As the home for the headmaster of an independent high school, it is also considered a school asset as a facility for visitors. Formal details define the public rooms that accommodate school functions. A ground-floor guest suite hosts campus visitors. The catering-quality kitchen, like a hinge, connects the intimate living quarters to formal spaces. The heart of their family sanctuary is the great room just beyond the kitchen. The headmaster holds occasional student classes in his living room, connecting students to this campus legacy. He and his wife can see the front door of the main building from his upstairs window. Boundaries between public and private life are sensitively articulated throughout.
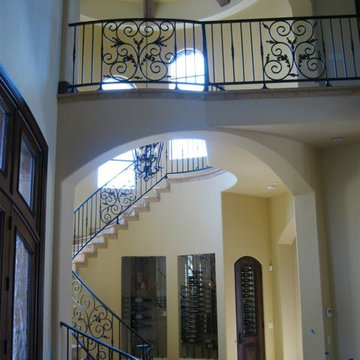
Impluvium Architecture
Blackhawk, CA, USA
This property is owned by a personal friend. I was the Architect and helped coordinate with various sub-contractors. I also co-designed the project with various consultants including Interior and Landscape Design
Great attention was used to come up with creative ceiling and stair designs. The right combination of exterior materials including the in-door / out-door flow worked really well.
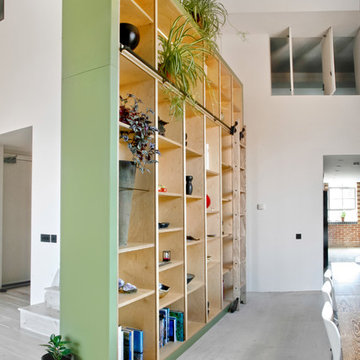
OLD STREET / SHOREDITCH, LONDON
Design concept:
Daniel Palmer – Architect
Project goal:
To create a free standing, double height display unit for books, plants, various small objects and a custom-made vase. To also act as an aesthetically pleasing, architectural balustrade to the existing staircase.
Materials:
Main structure of the shelving unit is made from B/bb graded birch plywood with a satin clear, acrylic lacquer finish. Exterior made from moisture resistant MDF, sprayed in a sage green polyurethane lacquer. Touch sensitive LED display and detail lighting. Custom made Ash ladder finished with Blanchon ageing agent and clear acrylic lacquer. Sliding ladder system from The Library Ladder Company.
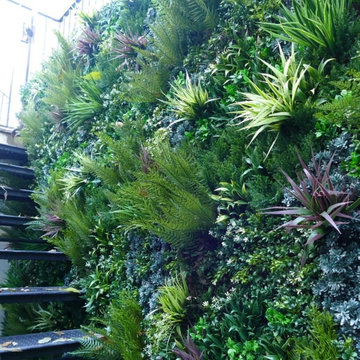
As our client is away from home a lot, the fact that the Vistafolia® foliage is seriously low maintenance was a major bonus, as was the fact that the wall can be customized with different color boxes should she fancy a change to suit the mood or season. Unlike real vegetation, the client was delighted that her new greenery will stay looking great whatever the weather and will not be affected by rain or by strong sunlight. High quality, fire resistant and, 100% recyclable, all Vistafolia® products are protected by our unique five-year guarantee for complete peace of mind.
401 Billeder af stor grøn trappe
11
