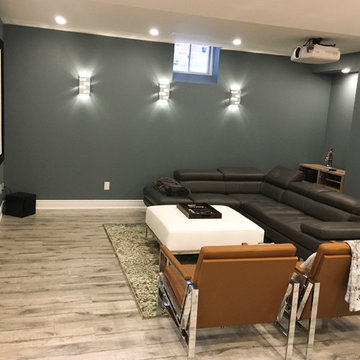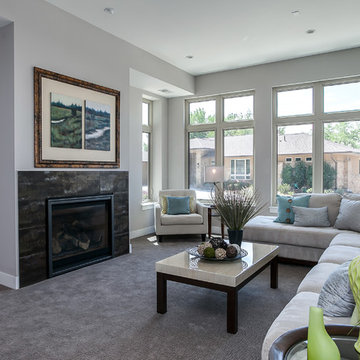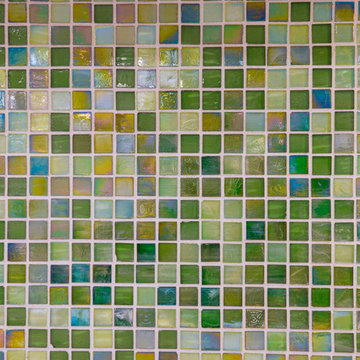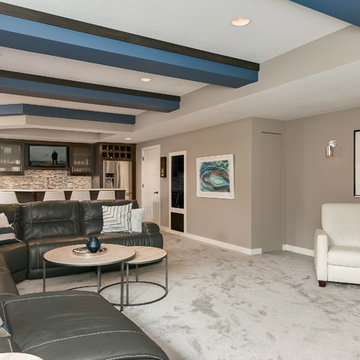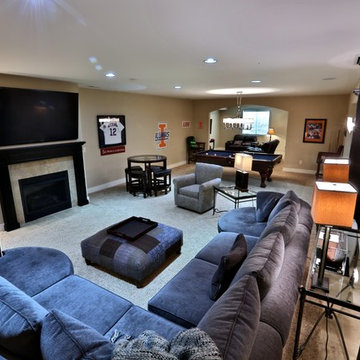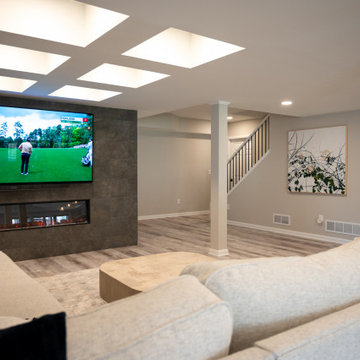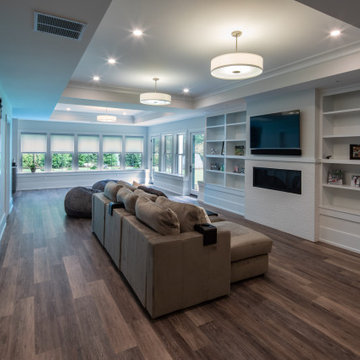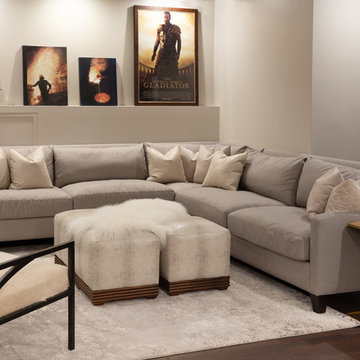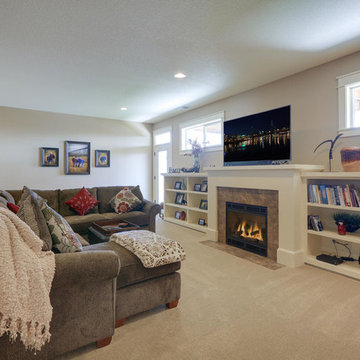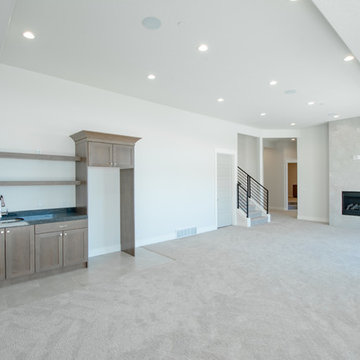568 Billeder af stor kælder med flisebelagt pejseindramning
Sorteret efter:
Budget
Sorter efter:Populær i dag
121 - 140 af 568 billeder
Item 1 ud af 3
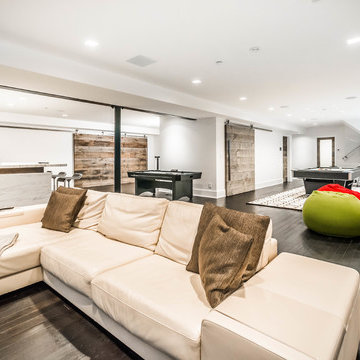
Seating are for basement home theater, with game room and bar beyond.
Sylvain Cote
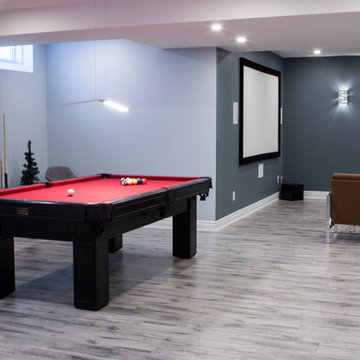
Open movie theater area with a fixed projection screen. Open niche was build to hide and incorporate two load bearing metal posts.
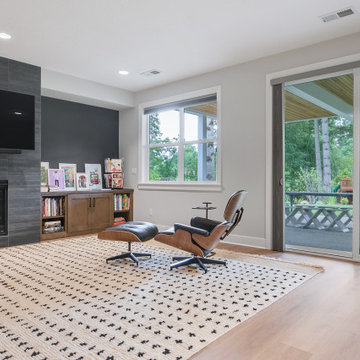
Lions Floor luxury vinyl plank flooring was used in the basement to complement the rest of the flooring in the home.
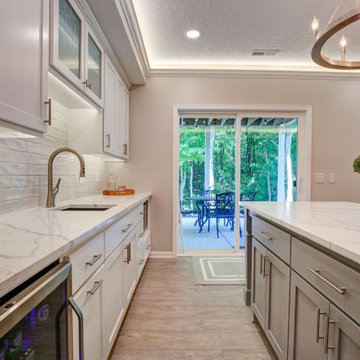
New finished basement. Includes large family room with expansive wet bar, spare bedroom/workout room, 3/4 bath, linear gas fireplace.
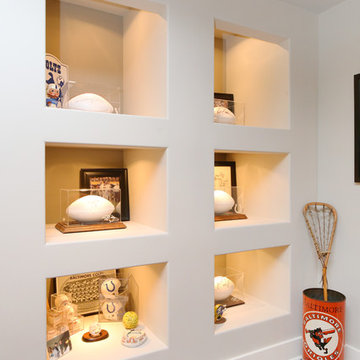
An existing closet area was used to create a lighted, built-in display area to house the family's prized autographed Baltimore Colts footballs and Baltimore Orioles baseballs.
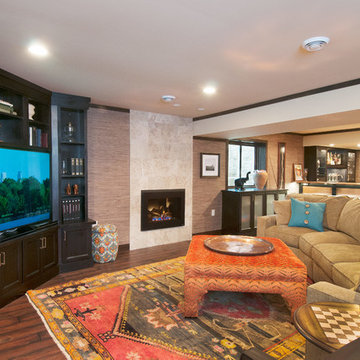
Warm, inviting basement with Moroccan influences. Grass cloth wallpaper, with luxury vinyl wood plank floors, and the tile on the fireplace all add texture to make this basement feel comfortable and warm.
Photo: Marcia Hansen
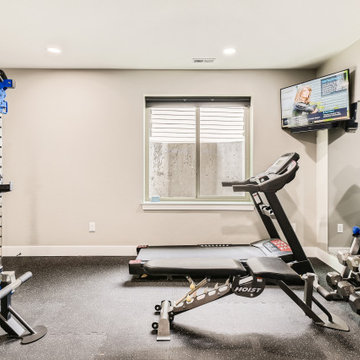
This custom basement offers an industrial sports bar vibe with contemporary elements. The wet bar features open shelving, a brick backsplash, wood accents and custom LED lighting throughout. The theater space features a coffered ceiling with LED lighting and plenty of game room space. The basement comes complete with a in-home gym and a custom wine cellar.
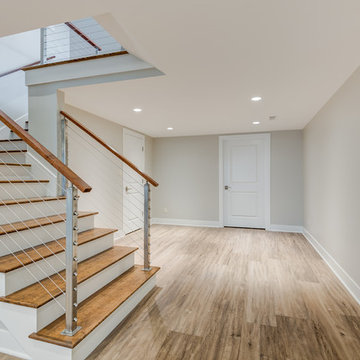
This beautiful cable railing design maintains open views and allows superior ventilation. Hardwood stair treads bring a warm contrast to the cold stainless steel.
#design #rail #stainlesssteel #cables #ventilation #hardwood #stairs #contrasts #maintain #tread
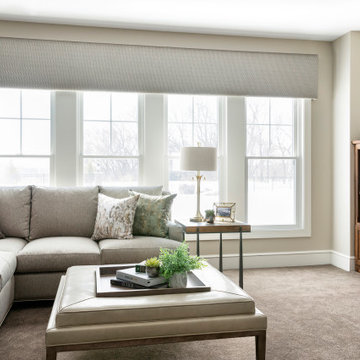
This new construction client had a vision of creating an updated Victorian inspired home. From the exterior through the interior, a formal story is told through luxurious fabrics, rich color tones and detail galore.
The formal living area off of the entry & kitchen features velvet drapery panels, velvet & metallic painted side chairs, custom glass tables, tufted sofas, a brick fireplace and luxurious velvet pillows.
Photography by Spacecrafting
568 Billeder af stor kælder med flisebelagt pejseindramning
7
