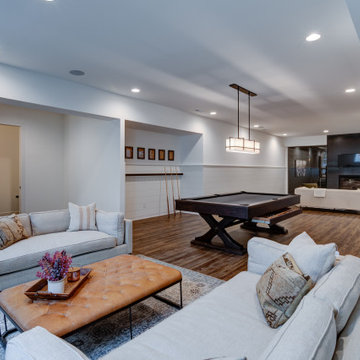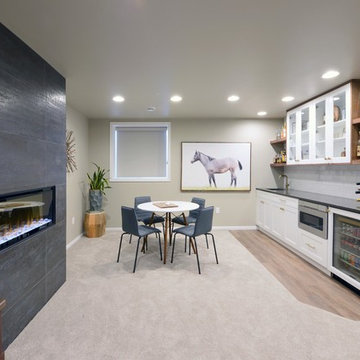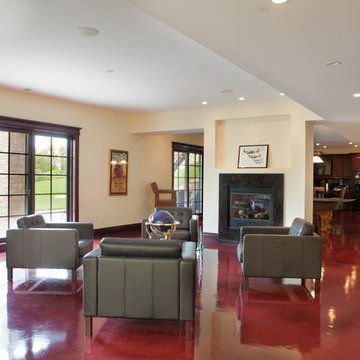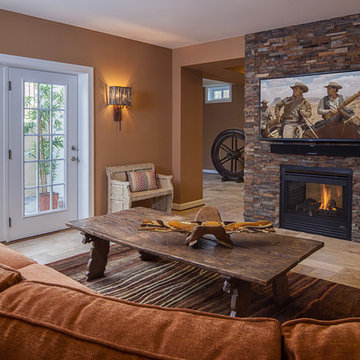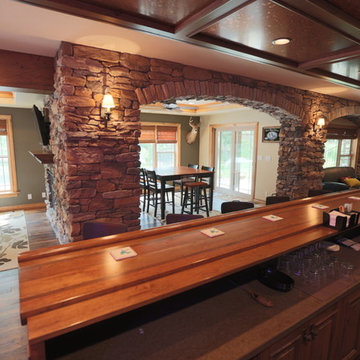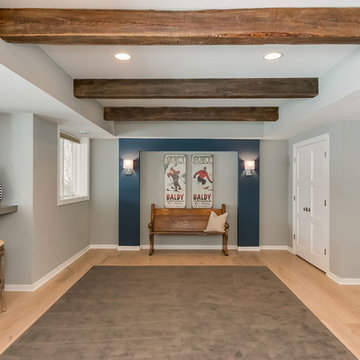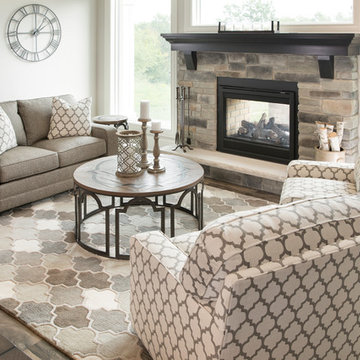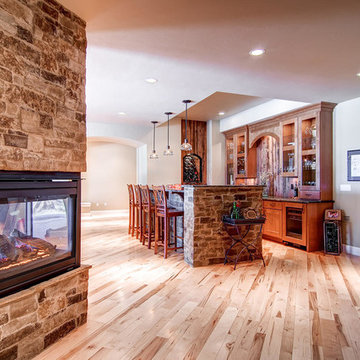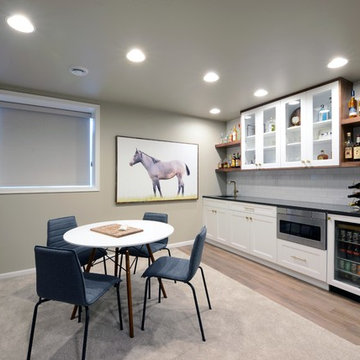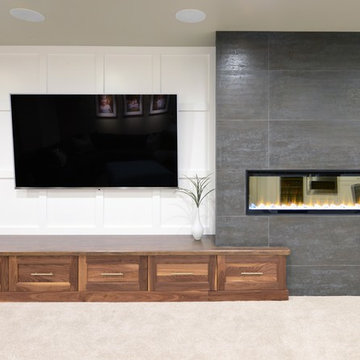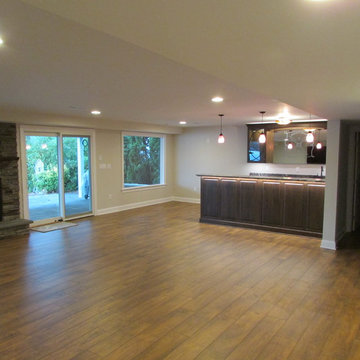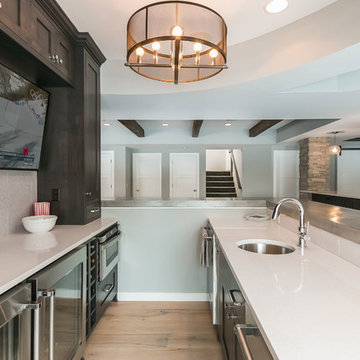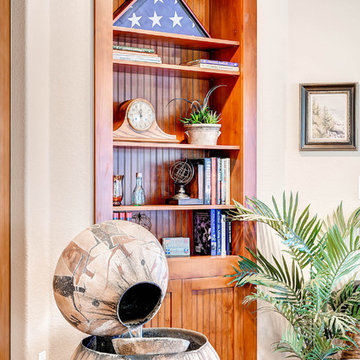157 Billeder af stor kælder med fritstående pejs
Sorter efter:Populær i dag
21 - 40 af 157 billeder
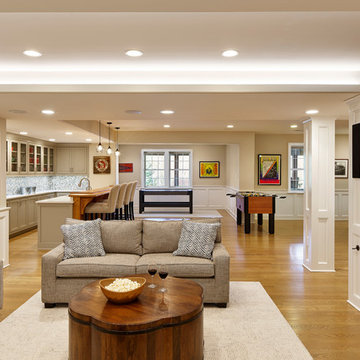
We turned a basic finished basement into a family oasis, with room for game tables, a comfy seating area with TV and double-sided fireplace, a bar, and a cozy corner for puzzles and board games. Each area is distinct, but the open plan arrangement connects them all. The renovation increased the amount of finished space, with new hardwood flooring, wainscoting, new ceiling treatments and overhead lighting.
Photo: Jeffrey Totaro
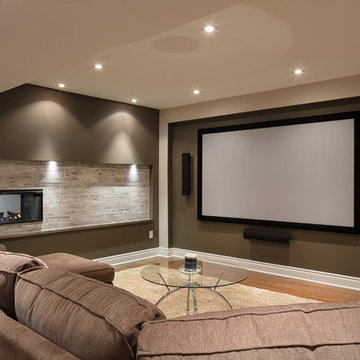
A linear two-sided fireplace separates the game space from the media room complete with projector screen and built-in cabinetry to house components.
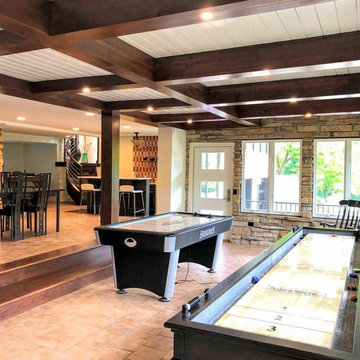
Contemporary basement with a stone wall from floor to ceiling. Coffered ceiling with stained wood beams and shiplap.
Architect: Meyer Design
Photos: 716 Media
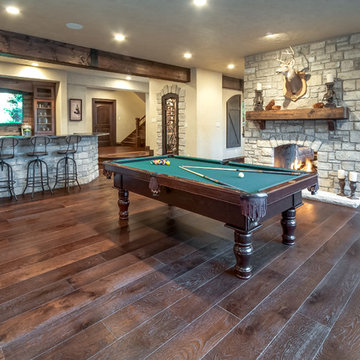
This over 7,000 square feet home is built with a native stone and textured stucco finish. The old-world interiors feel grand yet relaxed and homey. Arched doorways, wood beam ceiling treatments, stone accents and the wide plank wood floors add to the rustic charm of this home.
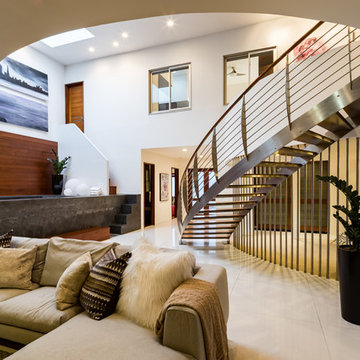
A basement with luxury! A curved ceiling on top, from where one can overlook all the activities happening in the lounge downstairs. A grand fireplace to cozy around with a warm rug and comfortable seating, perfect for those long conversations by the fire. The black tiles of the fireplace and the swimming pool wall are a great off-set against the white walls and flooring.
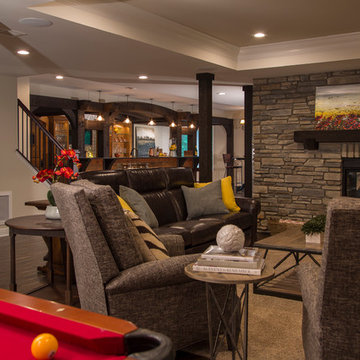
Spectacular Rustic/Modern Basement Renovation - The large unfinished basement of this beautiful custom home was transformed into a rustic family retreat. The new space has something for everyone and adds over 1800 sq. feet of living space with something for the whole family. The walkout basement has plenty of natural light and offers several places to gather, play games, or get away. A home office and full bathroom add function and convenience for the homeowners and their guests. A two-sided stone fireplace helps to define and divide the large room as well as to warm the atmosphere and the Michigan winter nights. The undeniable pinnacle of this remodel is the custom, old-world inspired bar made of massive timber beams and 100 year-old reclaimed barn wood that we were able to salvage from the iconic Milford Shutter Shop. The Barrel vaulted, tongue and groove ceiling add to the authentic look and feel the owners desired. Brookhaven, Knotty Alder cabinets and display shelving, black honed granite countertops, Black River Ledge cultured stone accents, custom Speake-easy door with wrought iron details, and glass pendant lighting with vintage Edison bulbs together send guests back in time to a rustic saloon of yesteryear. The high-tech additions of high-def. flat screen TV and recessed LED accent light are the hint that this is a contemporary project. This is truly a work of art! - Photography Michael Raffin MARS Photography
157 Billeder af stor kælder med fritstående pejs
2
