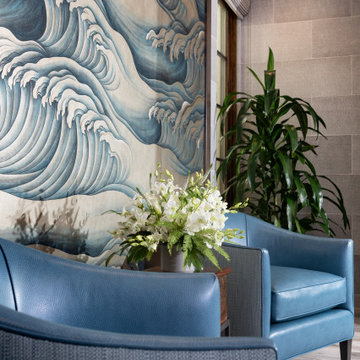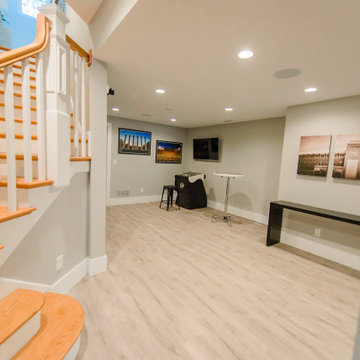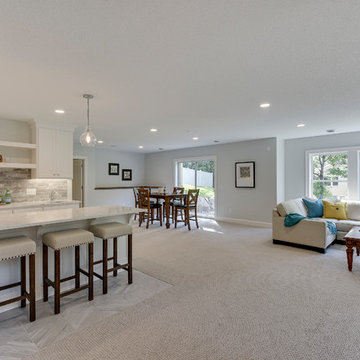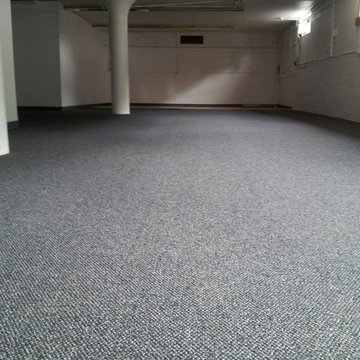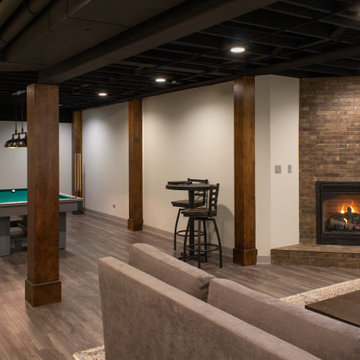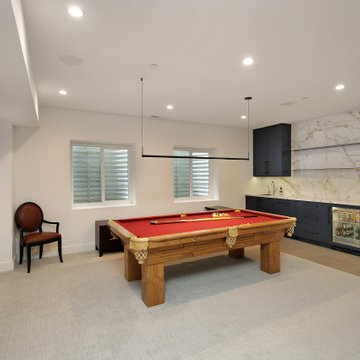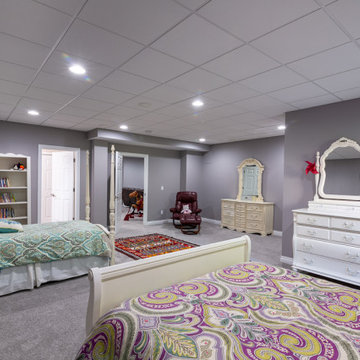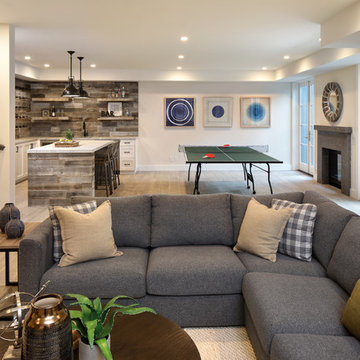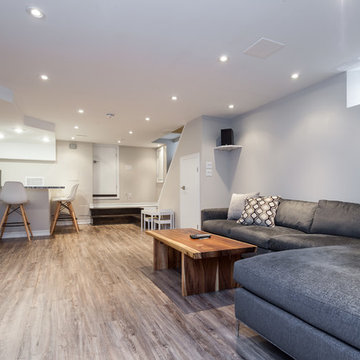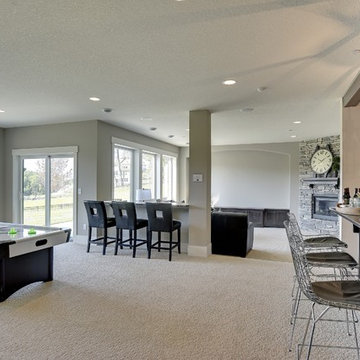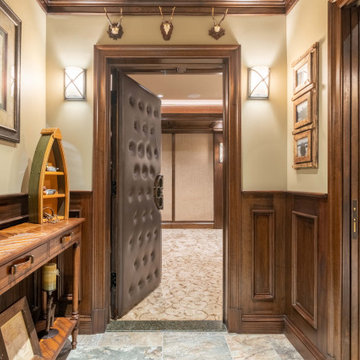1.793 Billeder af stor kælder med gråt gulv
Sorteret efter:
Budget
Sorter efter:Populær i dag
241 - 260 af 1.793 billeder
Item 1 ud af 3
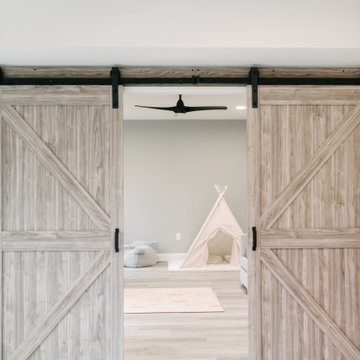
This family needed their basement to be a space to let loose and connect with their people.
We worked closely with the Hsieh family to transform their basement into a space of connection, where they could watch their favorite show, mix their end-of-day cocktail, or spend their evening having a tea party with their favorite princess.
The Hsieh Wishlist:
✔️ Modern Bar
✔️ Built-In Shelves for TV
✔️ Playroom
✔️ Gold Accents
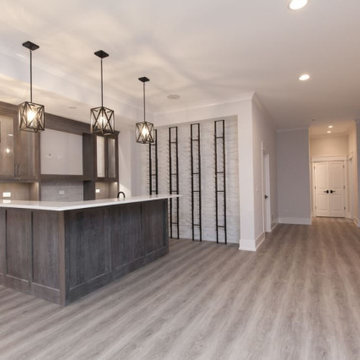
This basement is perfect for entertaining! Poker night, movie night, bunco, or a casual get-together.
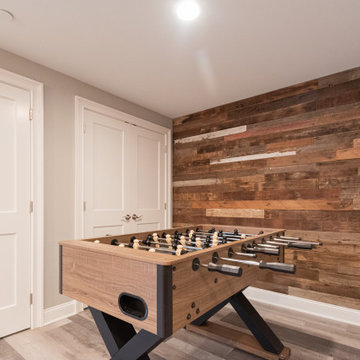
Gardner/Fox created this clients' ultimate man cave! What began as an unfinished basement is now 2,250 sq. ft. of rustic modern inspired joy! The different amenities in this space include a wet bar, poker, billiards, foosball, entertainment area, 3/4 bath, sauna, home gym, wine wall, and last but certainly not least, a golf simulator. To create a harmonious rustic modern look the design includes reclaimed barnwood, matte black accents, and modern light fixtures throughout the space.
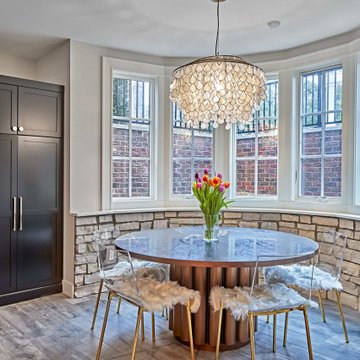
Luxury finished basement with full kitchen and bar, clack GE cafe appliances with rose gold hardware, home theater, home gym, bathroom with sauna, lounge with fireplace and theater, dining area, and wine cellar.
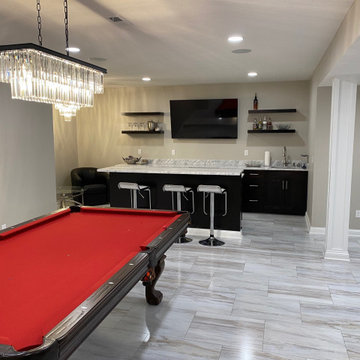
This awesome custom bar has cabinets supplied by the cabinet shop. Great space to entertain your family and friends complete with sink, mini fridge, tv and pool table
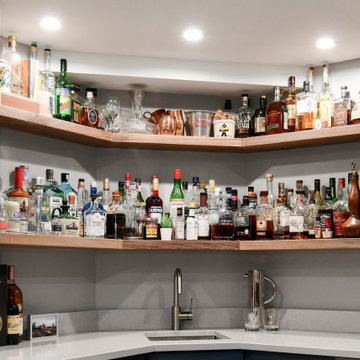
A close up of the upper wall cabinets and the reclaimed walnut floating shelves.
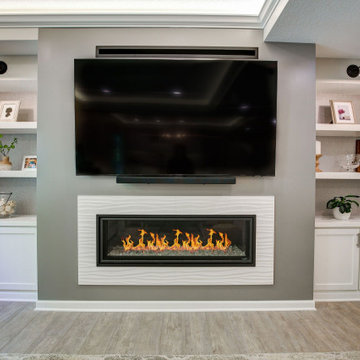
New finished basement. Includes large family room with expansive wet bar, spare bedroom/workout room, 3/4 bath, linear gas fireplace.
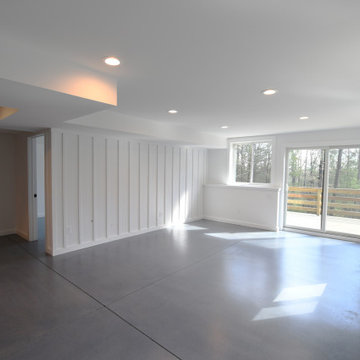
Fantastic Mid-Century Modern Ranch Home in the Catskills - Kerhonkson, Ulster County, NY. 3 Bedrooms, 3 Bathrooms, 2400 square feet on 6+ acres. Black siding, modern, open-plan interior, high contrast kitchen and bathrooms. Completely finished basement - walkout with extra bath and bedroom.
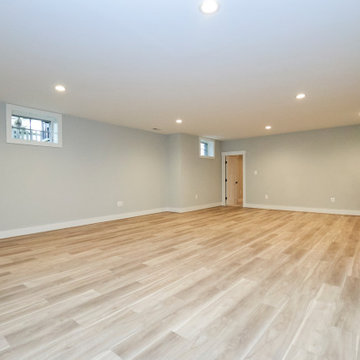
The basement family room has luxury vinyl tile wood-look floors and a built-in bar.
1.793 Billeder af stor kælder med gråt gulv
13
