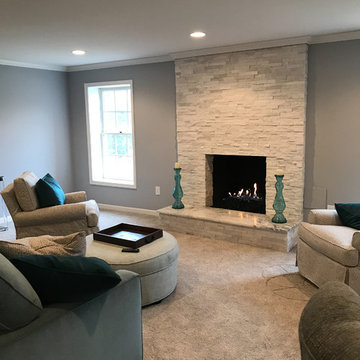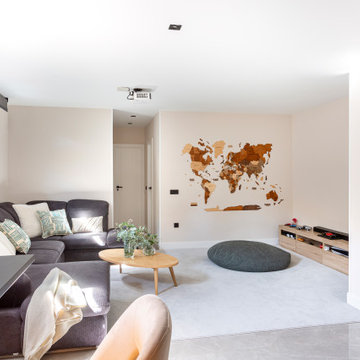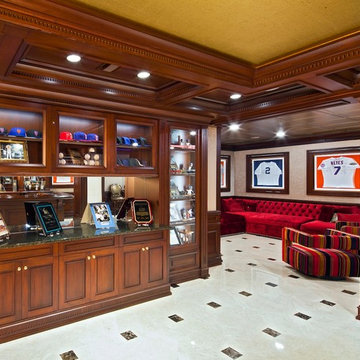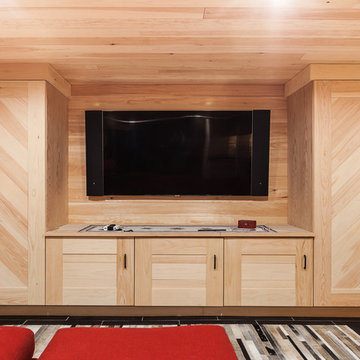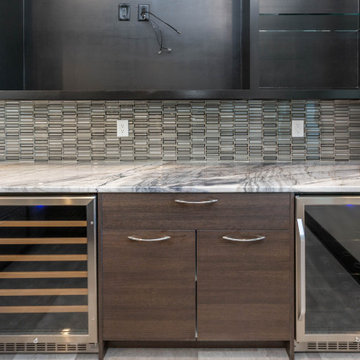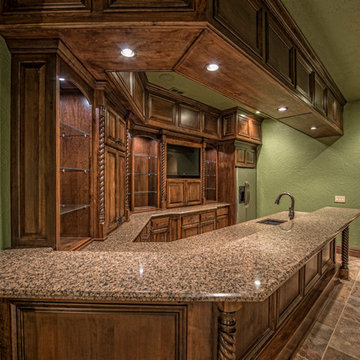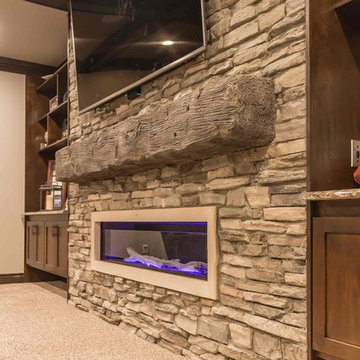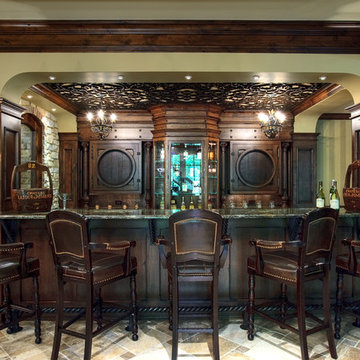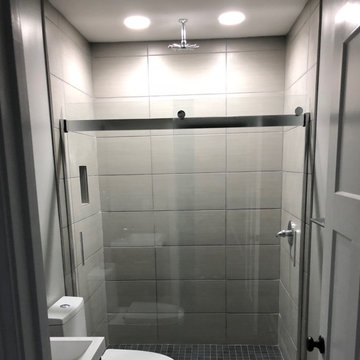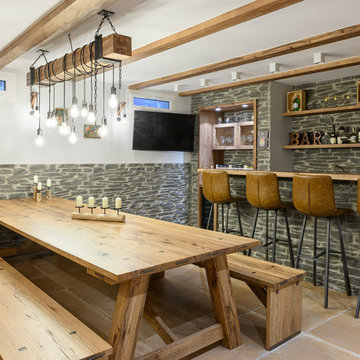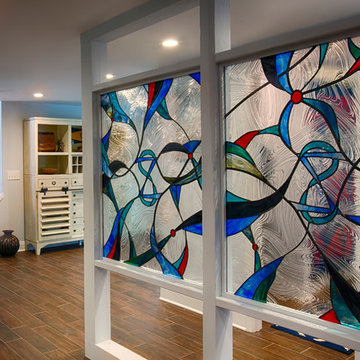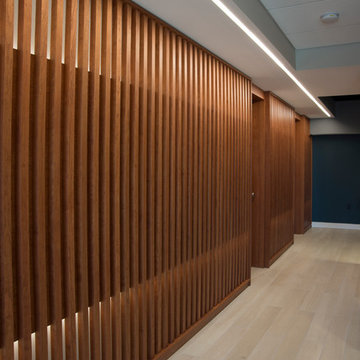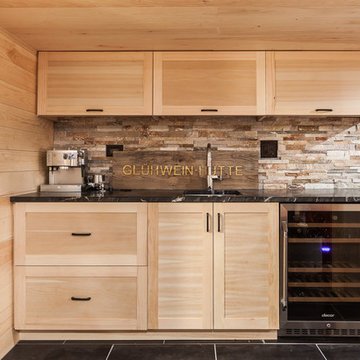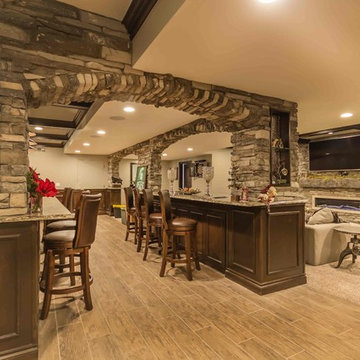640 Billeder af stor kælder med gulv af keramiske fliser
Sorteret efter:
Budget
Sorter efter:Populær i dag
61 - 80 af 640 billeder
Item 1 ud af 3
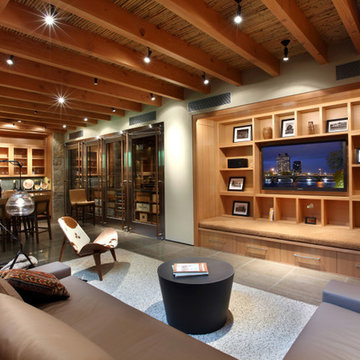
The lower level was designed with retreat in mind. A unique bamboo ceiling overhead gives this level a cozy feel. A 750-bottle wine cellar features custom stainless steel and glass doors. Bottle storage has a smart, turn-table design allowing ease of access for large collections. This level also includes a full spa with more stunning tilework and modern-lined soaking tub.
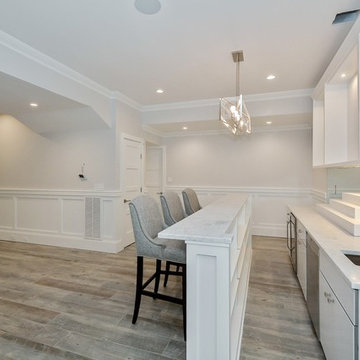
Simple luxurious open concept living spaces and Clean Contemporary Coastal Design Styles for your apartment, home, vacation home or office. We showcase a lot of nature as our Coastal Design accents with ocean blue, white and beige sand color palettes.
FOLLOW US ON HOUZZ to see all our future completed projects and Before and After photos.
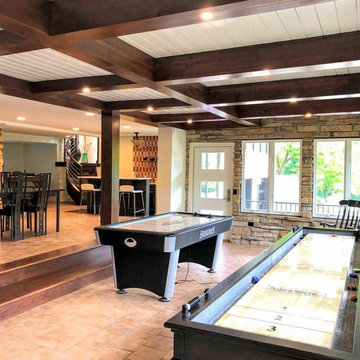
Contemporary basement with a stone wall from floor to ceiling. Coffered ceiling with stained wood beams and shiplap.
Architect: Meyer Design
Photos: 716 Media
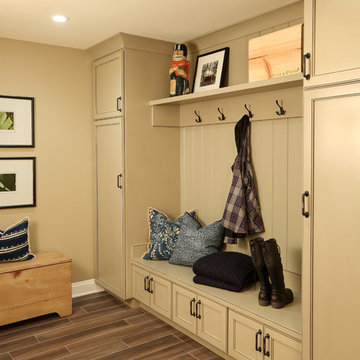
Spacious with lots of storage, this mudroom with the elegant inset cabinetry and bead board coatrack accommodates everything for a large crowd.
Deborah Leamann Interiors
Tom Grimes Photography
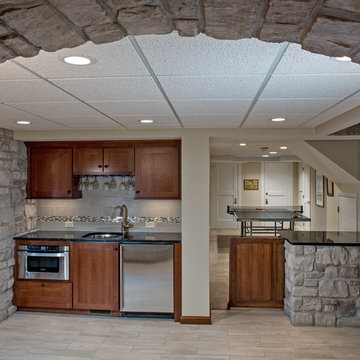
With the children older, it was time to formalize a Webster Groves, MO finished basement for more adult pursuits. A new set of red oak stairs leads to a cultured stone entry way into the new kitchenette and 512-bottle wine cellar. A waist-high sliding pocket door keeps balls from the refinished ping pong room from rolling into the family room, adjacent to the refinished billiards room.
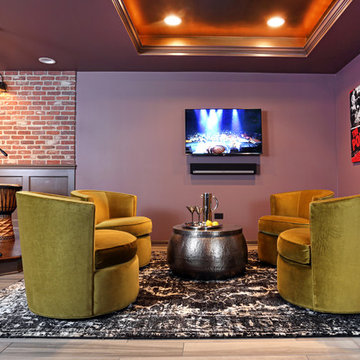
Lounge area with TV sits adjacent to the stage, and swivel chairs work as well for watching the entertainment, as they do for intimate conversations.
Created by Jennifer Runner of Normandy Design Build Remodeling
640 Billeder af stor kælder med gulv af keramiske fliser
4
