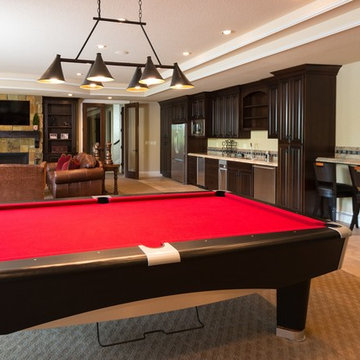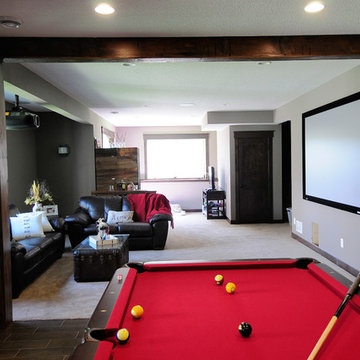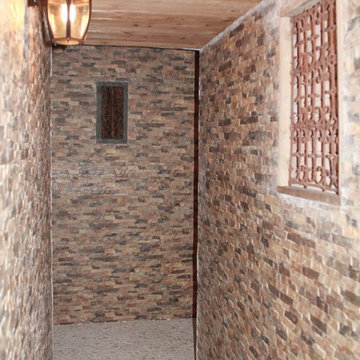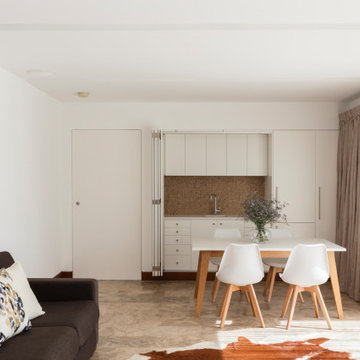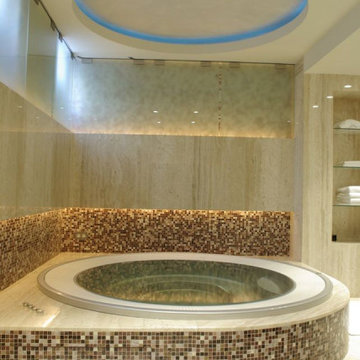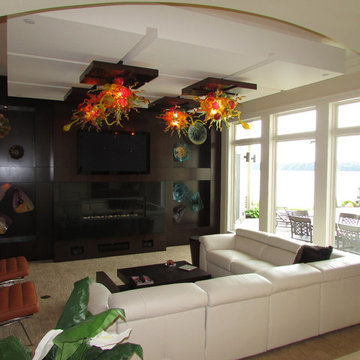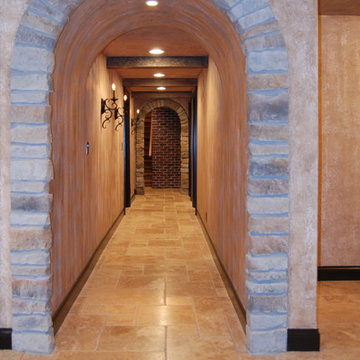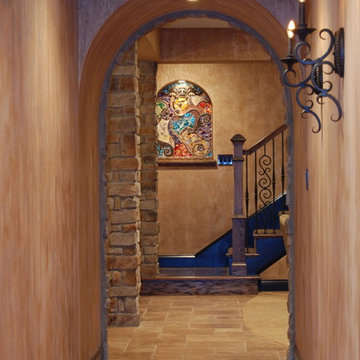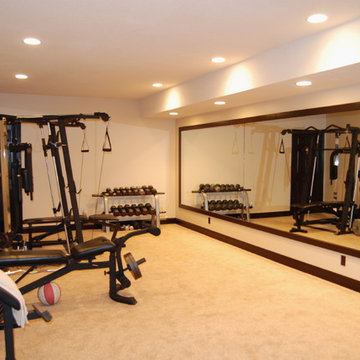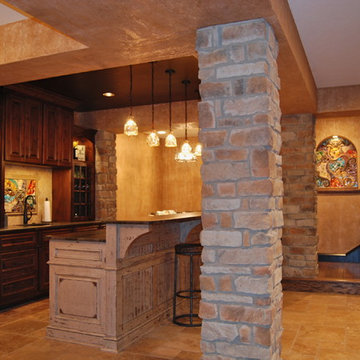45 Billeder af stor kælder med travertin gulv
Sorteret efter:
Budget
Sorter efter:Populær i dag
21 - 40 af 45 billeder
Item 1 ud af 3
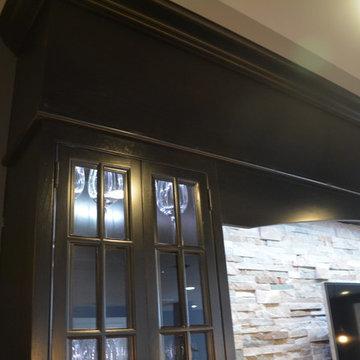
Chester Springs New Bar and Basement renovation required moving walls to make room for new 15 foot L-shaped, two level bar. Back 15" inset, dark espresso stained, cherry glass wall cabinets and base cabinets combine with opposing 24" base cabinet housing bar sink, 15" ice maker, 18" dishwasher, 24" wine cooler, and 24" beverage cooler. 800 square feet on travertine flooring ties together a modern feel with stacked stone wall of electric fireplace, bar front, and bar back wall. Vintage Edison hanging bulbs and inset cabinets cause a transitional design. Bathroom boasts a spacious shower with frameless glass enclosure.
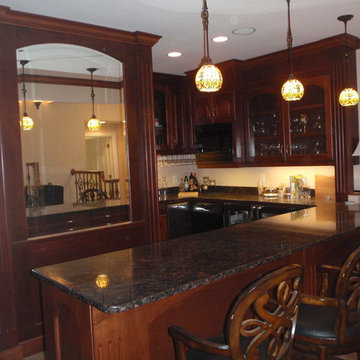
Kitchen/ Bar addition to a Unfinished Basement with a Wine Fridge & Granite Countertops
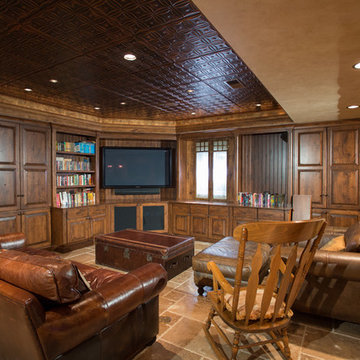
Miller + Miller Real Estate |
Luxurious finished basement details include heated stone floors, brick walls, copper ceiling and reclaimed wood cabinetry.
Photographed by MILLER+MILLER Architectural Photography
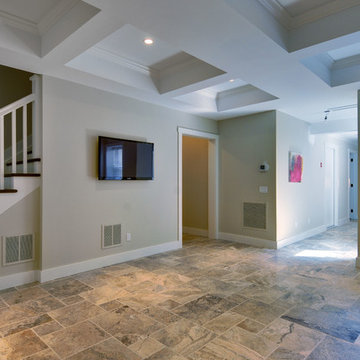
Yankee Barn Homes - The lower level of The East Hampton has "en suite" guest quarters with beautiful coffered ceilings.
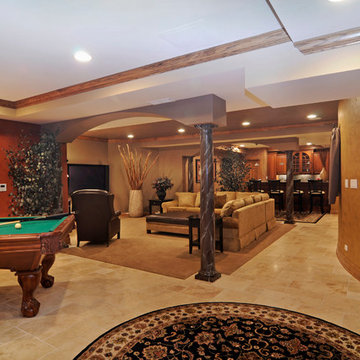
This Arlington Heights, IL, basement was remodeled to provide separate areas of entertaining, gaming, and video viewing. Marbleized columns, faux finishes and area rugs beautify and define the space.
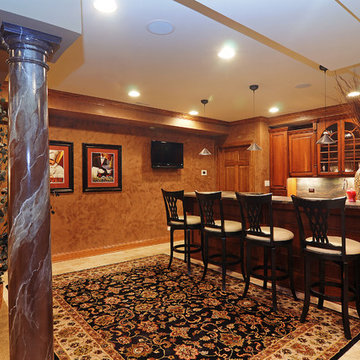
The basement becomes a welcome getaway in this Arlington Heights home. The tuscan faux finish, marblized column and modern rug lend warmth and elegance to the bar area and express a festive welcome to guests.
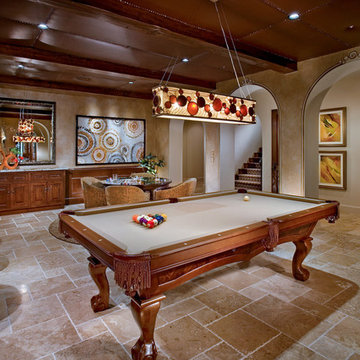
Subterranean level game room has billiard table along with game table, and bar.
Eric Figge
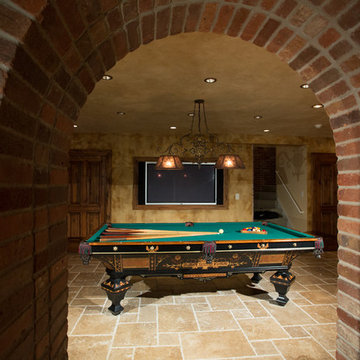
Miller + Miller Real Estate |
The finished basement features heated stone floors, large screen TVs, and an expansive 500 gallon salt water reef aquarium with mature corals and State of the Art Energy Saving Lighting. A great space for entertaining. The basement’s game room connects to the bar and theater/media room, as well as a wine cellar and exercise room also steps away.
Photographed by MILLER+MILLER Architectural Photography
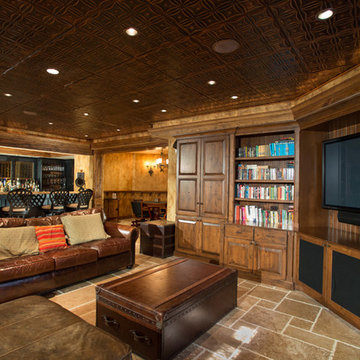
Miller + Miller Real Estate |
Luxurious finished basement details include heated stone floors, brick walls, copper ceiling and reclaimed wood cabinetry.
Photographed by MILLER+MILLER Architectural Photography
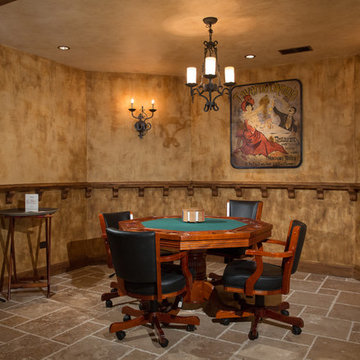
Miller + Miller Real Estate |
Basement Poker Room & Table
Photographed by MILLER+MILLER Architectural Photography
45 Billeder af stor kælder med travertin gulv
2
