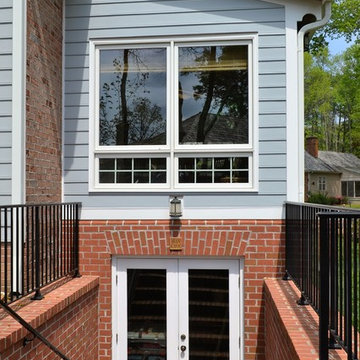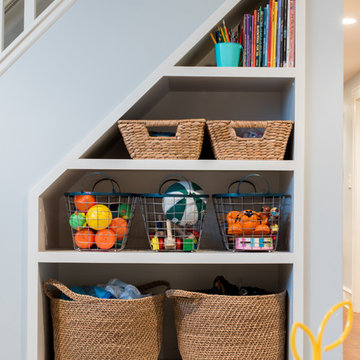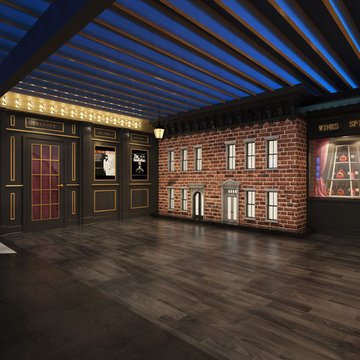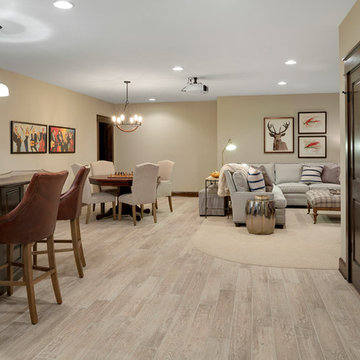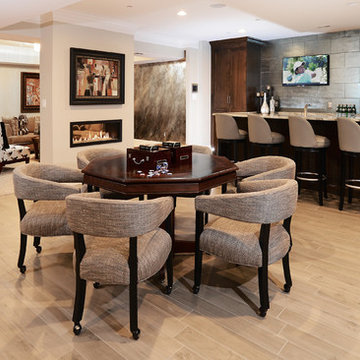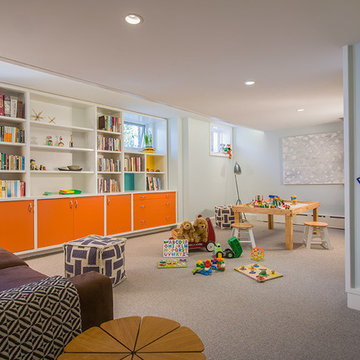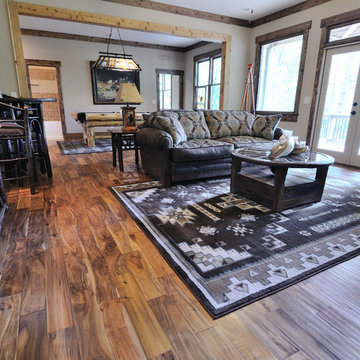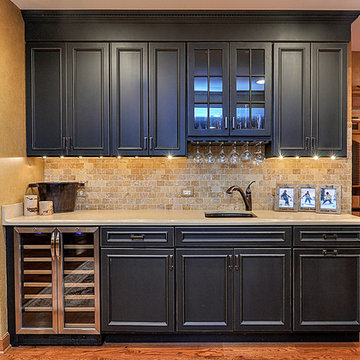16.882 Billeder af stor kælder
Sorteret efter:
Budget
Sorter efter:Populær i dag
81 - 100 af 16.882 billeder
Item 1 ud af 2
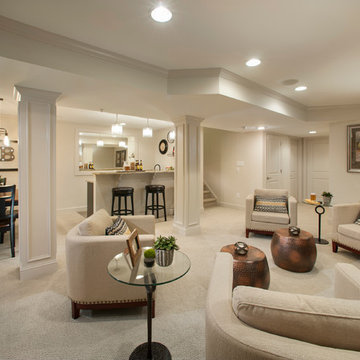
Comfortable finished basement at Mainland Square includes an inviting bar area and powder room. wbhomesinc.com
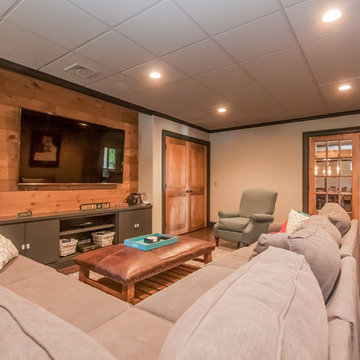
The paneled TV wall creates the perfect spot to kick back and watch a movie.
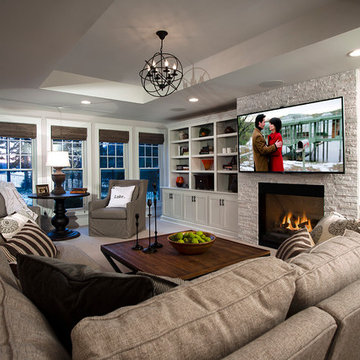
Finished basement in a new custom home with walkout to pool and beautiful Dunham Lake. A full kitchen with granite countertops and a gorgeous tile backsplash from counter to ceiling is a focal point. An exercise room and full bathroom are included in this stunning lower level. A storage room with a modern/rustic sliding barn door is functional and gorgeous. Banks of window across the whole lower elevation allow for lots of natural light. The lounge area features built-ins with a fireplace surrounded by artic white ledgestone. Beautiful views of the lake and cozy comfortable furnishings make this a great gathering area. Mars Photo & Design
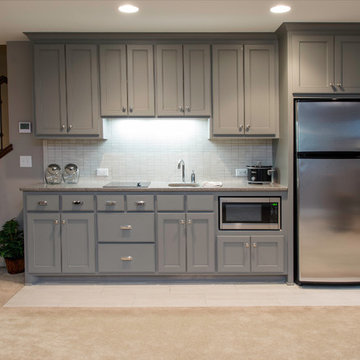
Exclusive House Plan 73345HS is a 3 bedroom 3.5 bath beauty with the master on main and a 4 season sun room that will be a favorite hangout.
The front porch is 12' deep making it a great spot for use as outdoor living space which adds to the 3,300+ sq. ft. inside.
Ready when you are. Where do YOU want to build?
Plans: http://bit.ly/73345hs
Photo Credit: Garrison Groustra

The wood-clad lower level recreational space provides a casual chic departure from the upper levels, complete with built-in bunk beds, a banquette and requisite bar.
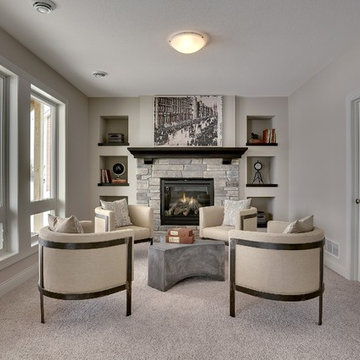
Basement sitting area with stone fireplace and built in bookshelves.
Photography by Spacecrafting.
16.882 Billeder af stor kælder
5
