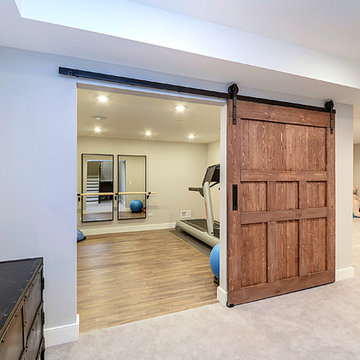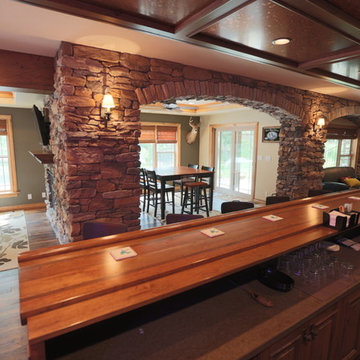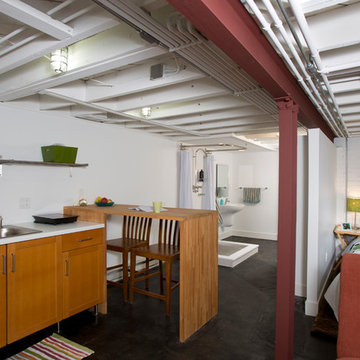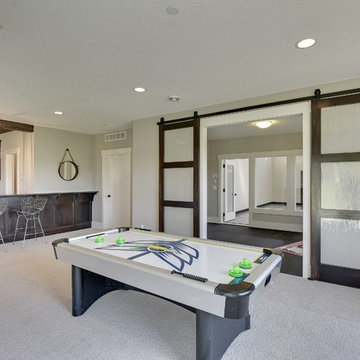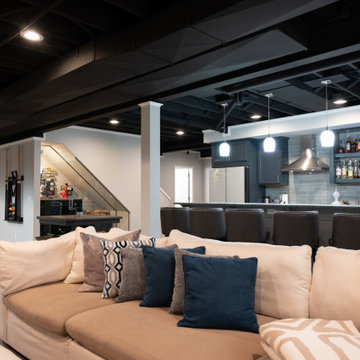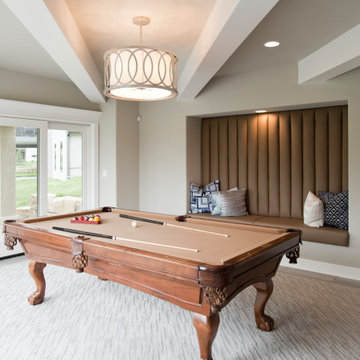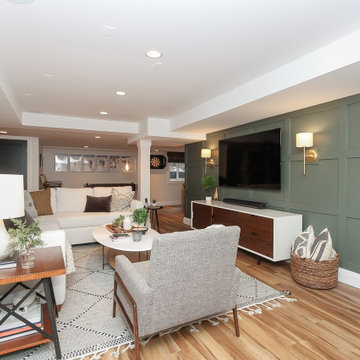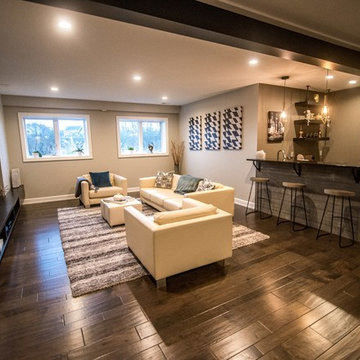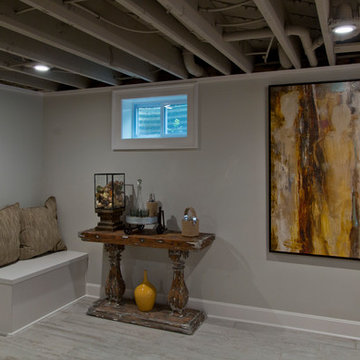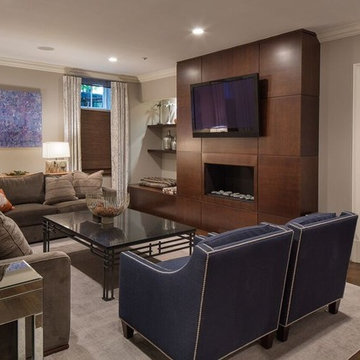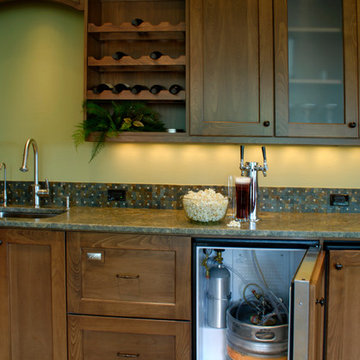6.298 Billeder af stor kælder
Sorteret efter:
Budget
Sorter efter:Populær i dag
61 - 80 af 6.298 billeder
Item 1 ud af 3
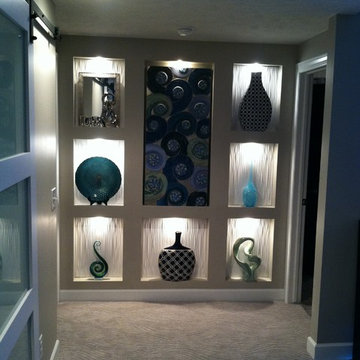
basement finish in Tiburon area- approximately 1200 sq ft basement that includes 2 bedrooms- custom bathroom with double vanity and 4x5 tile shower. amazing projection screen and bar area with accent lighting to highlight basement

Large open floor plan in basement with full built-in bar, fireplace, game room and seating for all sorts of activities. Cabinetry at the bar provided by Brookhaven Cabinetry manufactured by Wood-Mode Cabinetry. Cabinetry is constructed from maple wood and finished in an opaque finish. Glass front cabinetry includes reeded glass for privacy. Bar is over 14 feet long and wrapped in wainscot panels. Although not shown, the interior of the bar includes several undercounter appliances: refrigerator, dishwasher drawer, microwave drawer and refrigerator drawers; all, except the microwave, have decorative wood panels.
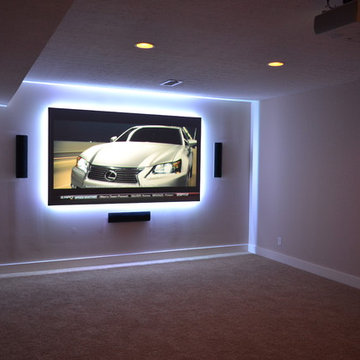
We love these LED-lit screens! This client found us on houzz because he saw a previous installation that we had done with this screen.
We went out and performed a consultation to see what all this client was wanting. After the proposal was agreed upon, we began ordering product and pre-wired the basement. Product listing is as follows...
110" Screen Innovations Black Diamond Zero Edge Screen w/ Ambiance Kit
Epson America Home Cinema 8350
Center Speaker - Definitive Technology Mythos XTR-50
Front Speakers - Definitive Technology Mythos XTR-40
Surround & Surround Back Speakers - Definitive Technology Mythos XTR-20BP
Subwoofer - Sunfire SDS8
Receiver - Denon North America AVR-X2000
Remote - Universal Remote Control, Inc. MX-780 & MRF-260 with URC RF Dimmers
All of the components are in the back closet controlled with a RF remote. All lighting is controlled with the universal remote as well!
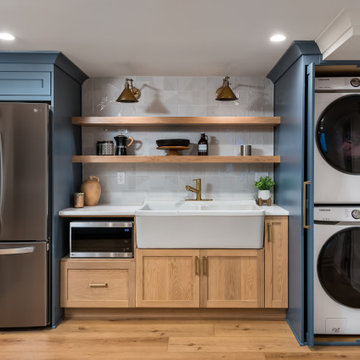
Our clients wanted to expand their living space down into their unfinished basement. While the space would serve as a family rec room most of the time, they also wanted it to transform into an apartment for their parents during extended visits. The project needed to incorporate a full bathroom and laundry.One of the standout features in the space is a Murphy bed with custom doors. We repeated this motif on the custom vanity in the bathroom. Because the rec room can double as a bedroom, we had the space to put in a generous-size full bathroom. The full bathroom has a spacious walk-in shower and two large niches for storing towels and other linens.
Our clients now have a beautiful basement space that expanded the size of their living space significantly. It also gives their loved ones a beautiful private suite to enjoy when they come to visit, inspiring more frequent visits!
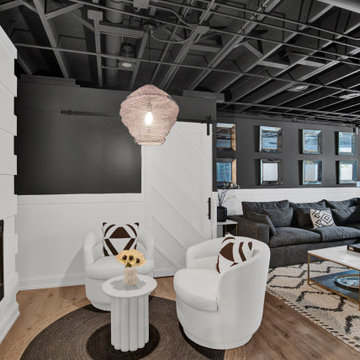
In this Basement, we created a place to relax, entertain, and ultimately create memories in this glam, elegant, with a rustic twist vibe space. The Cambria Luxury Series countertop makes a statement and sets the tone. A white background intersected with bold, translucent black and charcoal veins with muted light gray spatter and cross veins dispersed throughout. We created three intimate areas to entertain without feeling separated as a whole.

This formerly unfinished basement in Montclair, NJ, has plenty of new space - a powder room, entertainment room, large bar, large laundry room and a billiard room. The client sourced a rustic bar-top with a mix of eclectic pieces to complete the interior design. MGR Construction Inc.; In House Photography.
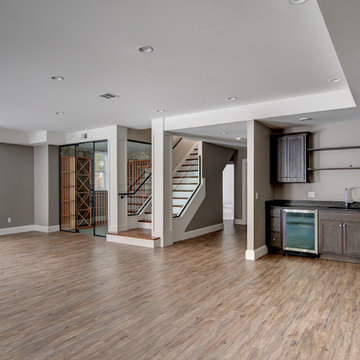
This elegant and sophisticated stone and shingle home is tailored for modern living. Custom designed by a highly respected developer, buyers will delight in the bright and beautiful transitional aesthetic. The welcoming foyer is accented with a statement lighting fixture that highlights the beautiful herringbone wood floor. The stunning gourmet kitchen includes everything on the chef's wish list including a butler's pantry and a decorative breakfast island. The family room, awash with oversized windows overlooks the bluestone patio and masonry fire pit exemplifying the ease of indoor and outdoor living. Upon entering the master suite with its sitting room and fireplace, you feel a zen experience. The ultimate lower level is a show stopper for entertaining with a glass-enclosed wine cellar, room for exercise, media or play and sixth bedroom suite. Nestled in the gorgeous Wellesley Farms neighborhood, conveniently located near the commuter train to Boston and town amenities.
6.298 Billeder af stor kælder
4
