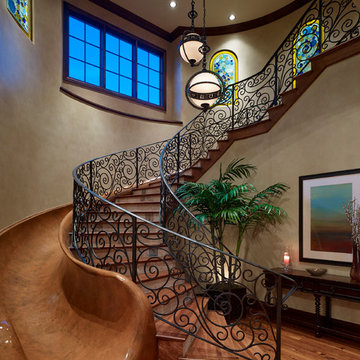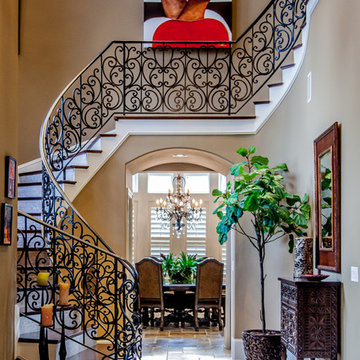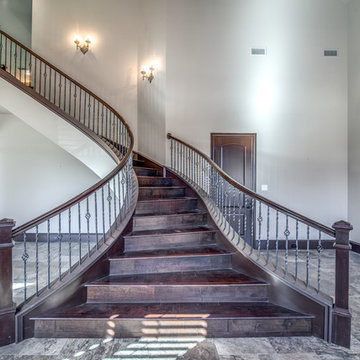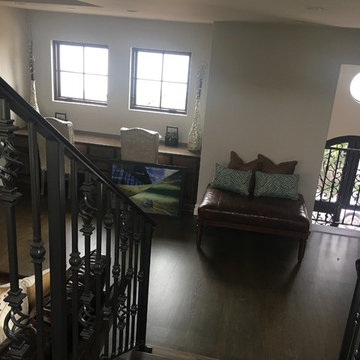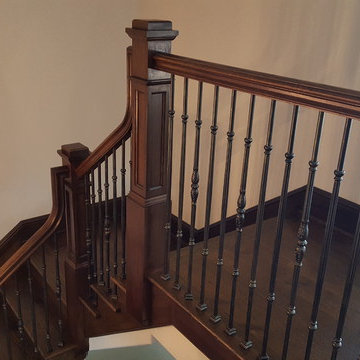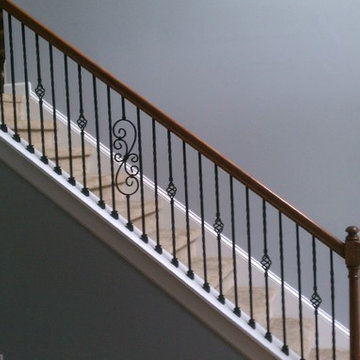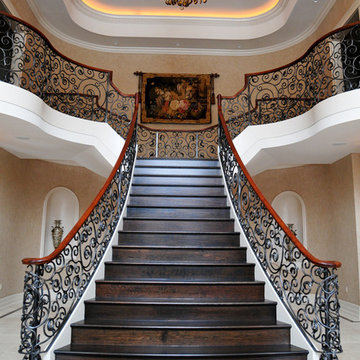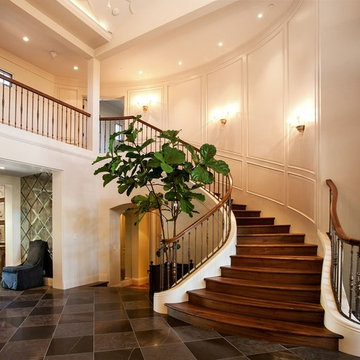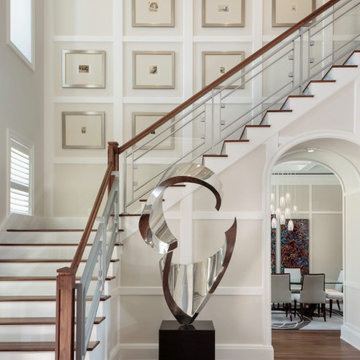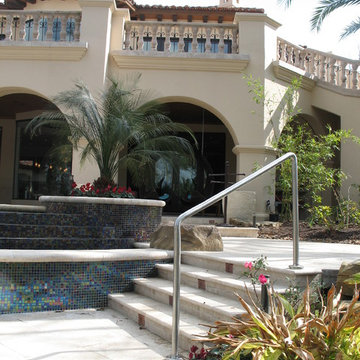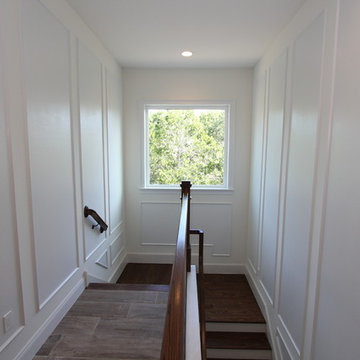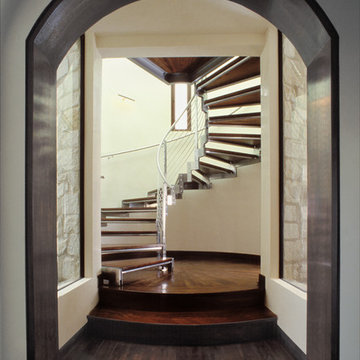1.021 Billeder af stor middelhavsstil trappe
Sorteret efter:
Budget
Sorter efter:Populær i dag
21 - 40 af 1.021 billeder
Item 1 ud af 3
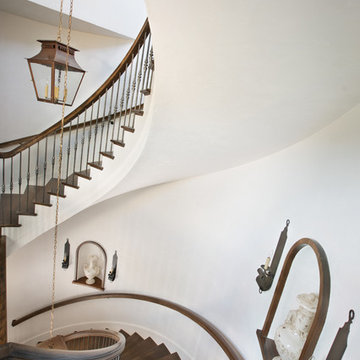
3 Story spiral staircase that winds from the Gabriel Design Showroom to the personal condo. 3 copper chandeliers, hanging at different lengths, are beautiful accents to the space. Two niches, formed into the plaster walls, with large urns are prominent as you wind up the stairs
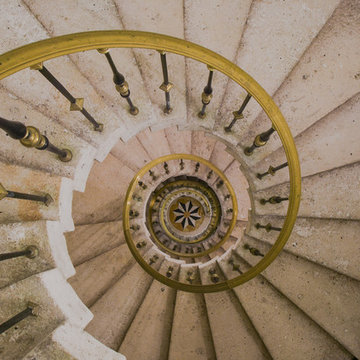
Four story spiral back stair case used by servants to deliver items to guests and Mr Deering
photography by Bill Sumner
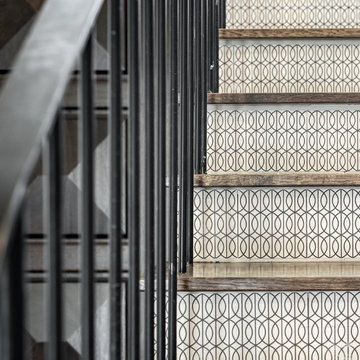
Spanish meets modern in this Dallas spec home. A unique carved paneled front door sets the tone for this well blended home. Mixing the two architectural styles kept this home current but filled with character and charm.
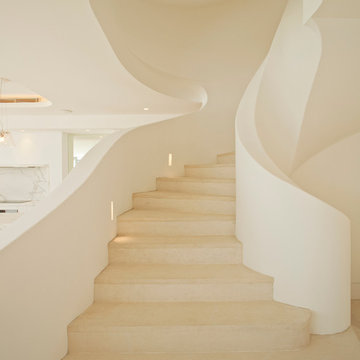
Sand blasted Lime Stone Slabs,
Cut to template, imported from Europe
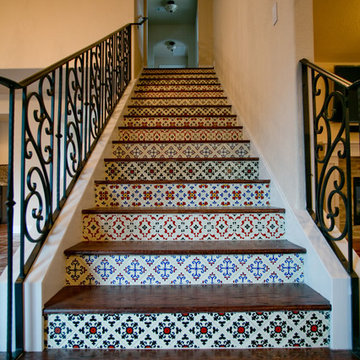
Photos by Simply Photography
Custom Wrought Iron Stair Railing, Red Oak Stair Treads and Talavera Tile Risers.
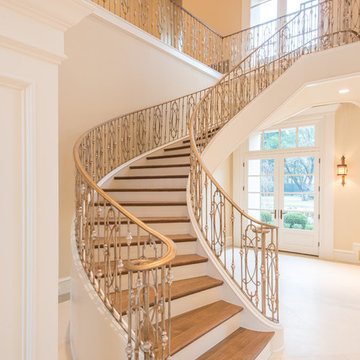
Formal Staircase, curved and freestanding, gold/silver finish. Designer: Stacy Brotemarkle
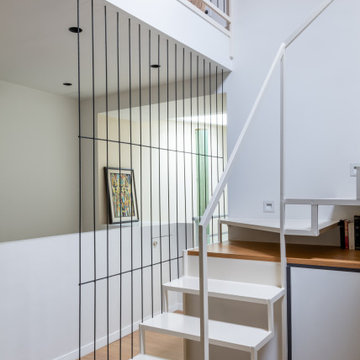
Rénovation partielle d’une maison du XIXè siècle, dont les combles existants n’étaient initialement accessibles que par une échelle escamotable.
Afin de créer un espace nuit et bureau supplémentaire dans cette bâtisse familiale, l’ensemble du niveau R+2 a été démoli afin d’être reconstruit sur des bases structurelles saines, intégrant un escalier central esthétique et fonctionnel, véritable pièce maitresse de la maison dotée de nombreux rangements sur mesure.
La salle d’eau et les sanitaires du premier étage ont été entièrement repensés et rénovés, alliant zelliges traditionnels colorés et naturels.
Entre inspirations méditerranéennes et contemporaines, le projet Cavaré est le fruit de plusieurs mois de travail afin de conserver le charme existant de la demeure, tout en y apportant confort et modernité.
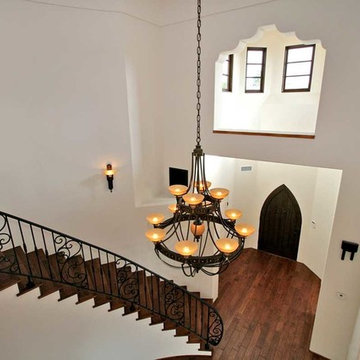
The volume and warmth of the foyer is inviting yet intimate. the period lighting enhances the affect.
1.021 Billeder af stor middelhavsstil trappe
2
