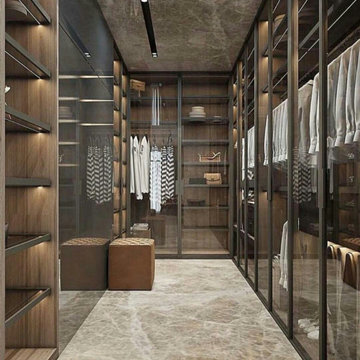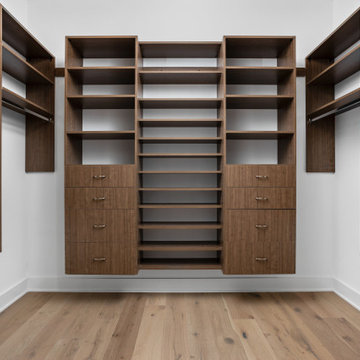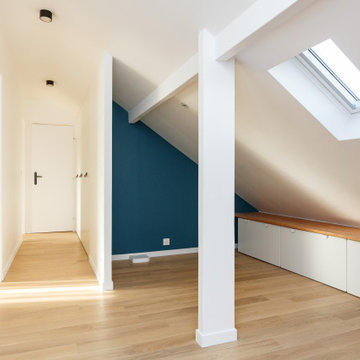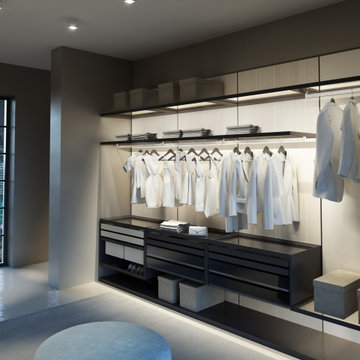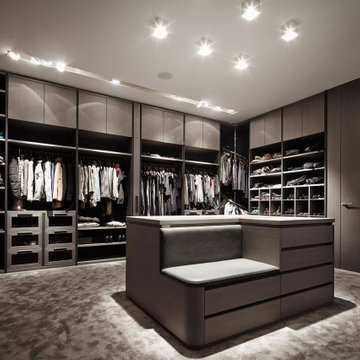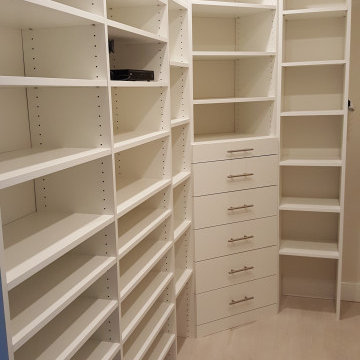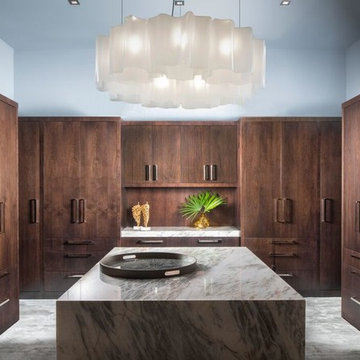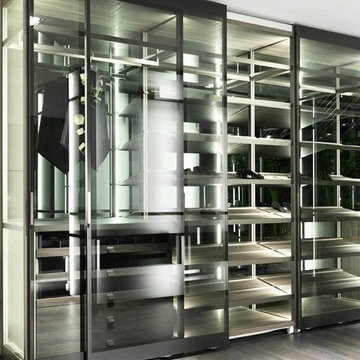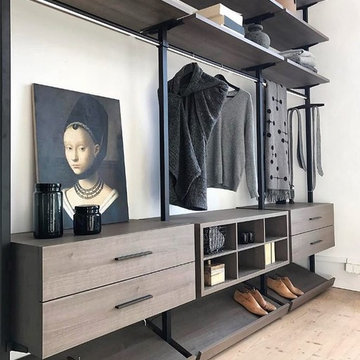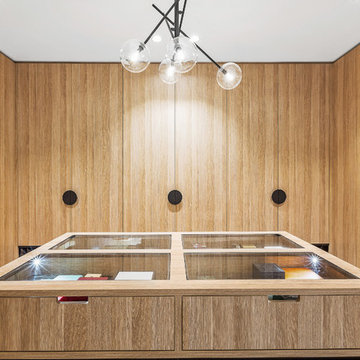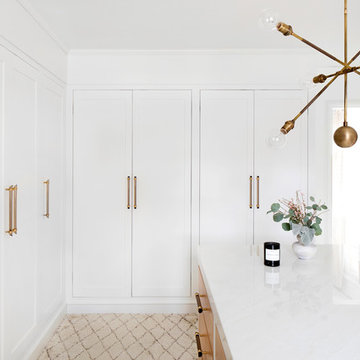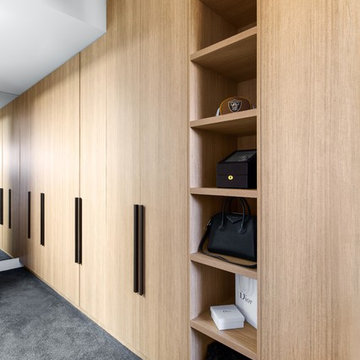8.162 Billeder af stor moderne opbevaring og garderobe
Sorteret efter:
Budget
Sorter efter:Populær i dag
181 - 200 af 8.162 billeder
Item 1 ud af 3

Martha O'Hara Interiors, Interior Design & Photo Styling | Streeter Homes, Builder | Troy Thies, Photography | Swan Architecture, Architect |
Please Note: All “related,” “similar,” and “sponsored” products tagged or listed by Houzz are not actual products pictured. They have not been approved by Martha O’Hara Interiors nor any of the professionals credited. For information about our work, please contact design@oharainteriors.com.
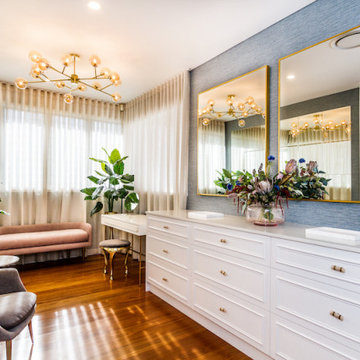
We married the master bedroom and walk-in wardrobe so they would feel like an extension to each other. The wallpaper in the walk-in is a slightly deeper blue.
As it's such a large space, we liked the idea that you can sit and relax getting dressed!
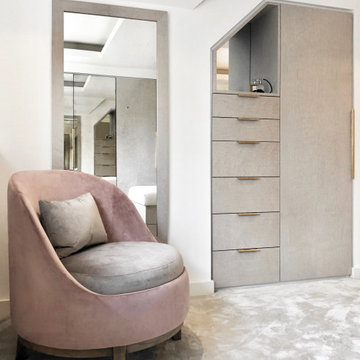
This velvet occasional chair has been made completely bespoke, not only to complement the interior perfectly but also to assure the best suitable proportions for the dressing room.
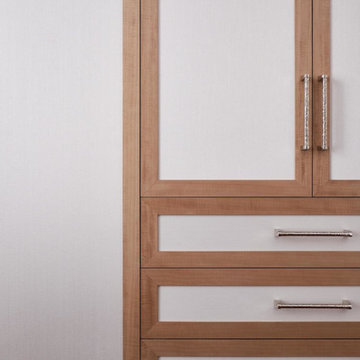
Detail of the Master Dressing Room showing the beautiful panel doors with their inlay of silk wallpaper. The door handles are hammered brushed nickel and the perfect finishing touch.
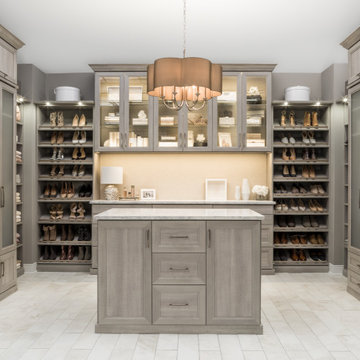
We maximize every inch of your space in your walk-in closet. You will have even more room for your favorite shoes, tops, handbags, and accessories!
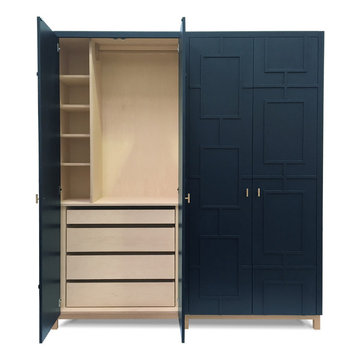
We were initially contacted by our clients to design and make a large fitted wardrobe, however after several discussions we realised that a free standing wardrobe would work better for their needs. We created the large freestanding wardrobe with four patterned doors in relief and titled it Relish. It has now been added to our range of freestanding furniture and available through Andrew Carpenter Design.
The inside of the wardrobe has rails shelves and four drawers that all fitted on concealed soft close runners. At 7 cm deep the top drawer is shallower than the others and can be used for jewellery and small items of clothing, whilst the three deeper drawers are a generous 14.5 cm deep.
The interior of the freestanding wardrobe is made from Finnish birch plywood with a solid oak frame underneath all finished in a hard wearing white oil to lighten the timber tone.
The exterior is hand brushed in deep blue.
Width 200 cm, depth: 58 cm, height: 222 cm.
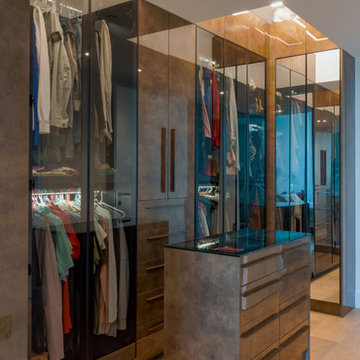
Island has lots of drawers and a glass top over the jewelry inserts.
So you can organize all your ties, belts, watches,
8.162 Billeder af stor moderne opbevaring og garderobe
10
