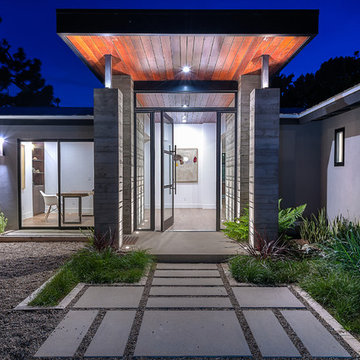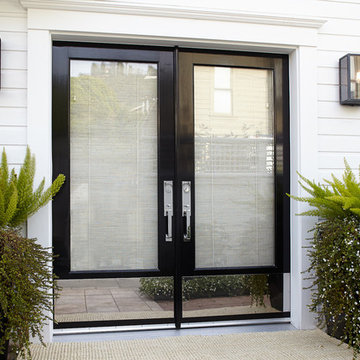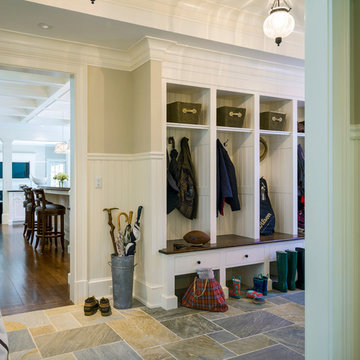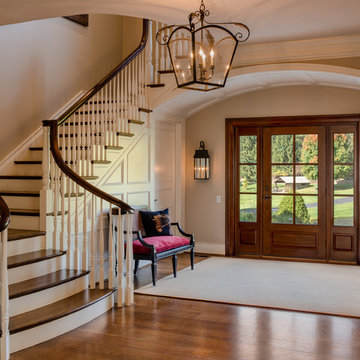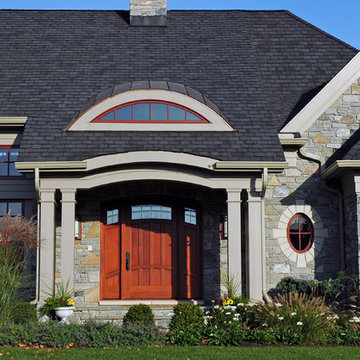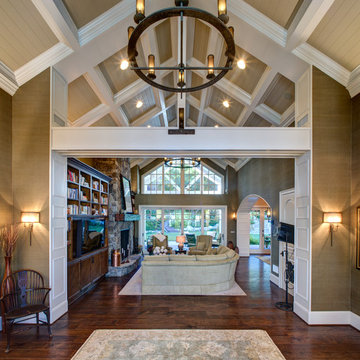39.416 Billeder af stor og vældig stor entré
Sorteret efter:
Budget
Sorter efter:Populær i dag
161 - 180 af 39.416 billeder
Item 1 ud af 3
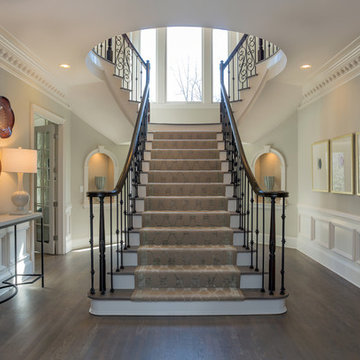
The designers bring harmony to the home’s interior architecture with color. They choose a calming pallet of a warm grey with light lavender accents. The existing dark hardwood floors are lime washed then stained grey. Elaborate molding, chair rail and trim are painted the same pale color as the ceiling. The soft palette tames the ornate architectural accents and creates an environment that is refined and meditative.
A Bonisolli Photography
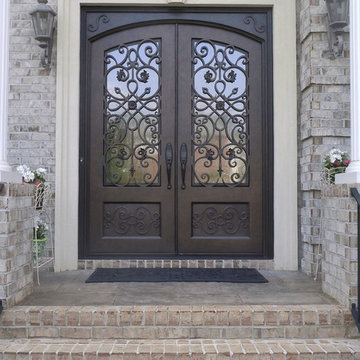
Follow the lines and they'll lead you home. This intricate, fully functional piece of art is a custom double door finished in Bronze and equipped with sleek hardware and insulated glass.
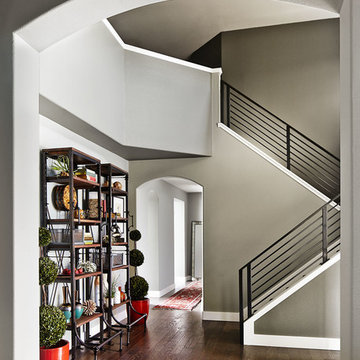
This entry way makes a bold statement right when you walk through the doors. The bookshelves are filled with family keepsakes and natural greenery. There are two paint colors with a subtle but noticeable difference that compliment each other and help define the large space. Brad Knipstein was the photographer.
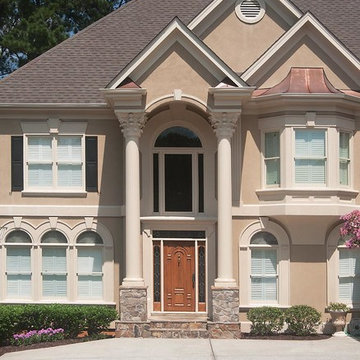
Two column arched portico with stone bases and gable roof located in Johns Creek, GA. ©2012 Georgia Front Porch.

Double door entry way with a metal and glass gate followed by mahogany french doors. Reclaimed French roof tiles were used to construct the flooring. The stairs made of Jerusalem stone wrap around a French crystal chandelier.
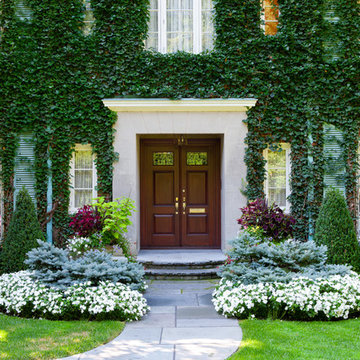
This stately, Chestnut Hill, circa 1890, brick home sits on idyllic grounds of mature planting.
Our objective was to integrate the new with the old world charm of the property. We achieved this with additional plantings, seasonal color, restoring and adding masonry walls and steps as well as the installation of an elegant eurocobble drive and courtyard.
Photography: Greg Premru Photography

Mediterranean door on exterior of home in South Bay California
Custom Design & Construction
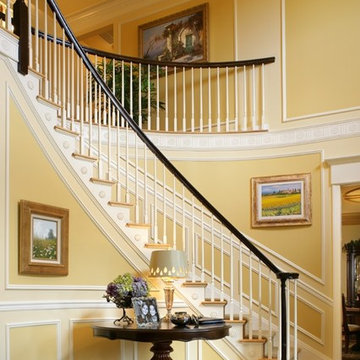
The after renovation photo. wood railing painted dark mahogany and spindles off white changed the formality of the foyer. Applied molding to walls with tones of paint color against the off white add lightness. Center hall table is accented with interesting lamp and zebra ottoman.
Photo by Peter Rymwid
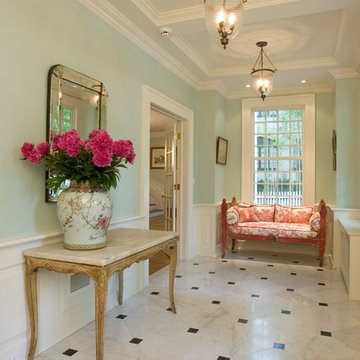
This elegant entrance hall was added to restore the front exterior to its original grandeur and the addition of a master bath on the second floor above.

Having been neglected for nearly 50 years, this home was rescued by new owners who sought to restore the home to its original grandeur. Prominently located on the rocky shoreline, its presence welcomes all who enter into Marblehead from the Boston area. The exterior respects tradition; the interior combines tradition with a sparse respect for proportion, scale and unadorned beauty of space and light.
This project was featured in Design New England Magazine. http://bit.ly/SVResurrection
Photo Credit: Eric Roth

Linda McDougald, principal and lead designer of Linda McDougald Design l Postcard from Paris Home, re-designed and renovated her home, which now showcases an innovative mix of contemporary and antique furnishings set against a dramatic linen, white, and gray palette.
The English country home features floors of dark-stained oak, white painted hardwood, and Lagos Azul limestone. Antique lighting marks most every room, each of which is filled with exquisite antiques from France. At the heart of the re-design was an extensive kitchen renovation, now featuring a La Cornue Chateau range, Sub-Zero and Miele appliances, custom cabinetry, and Waterworks tile.
39.416 Billeder af stor og vældig stor entré
9
