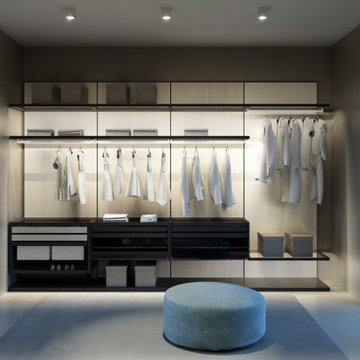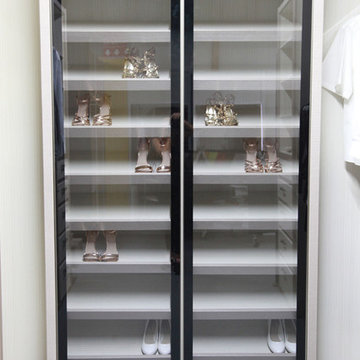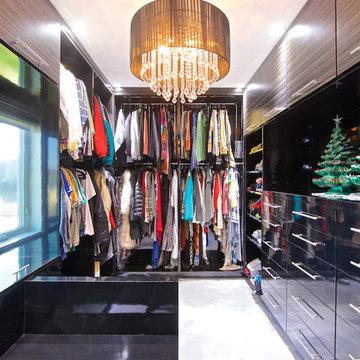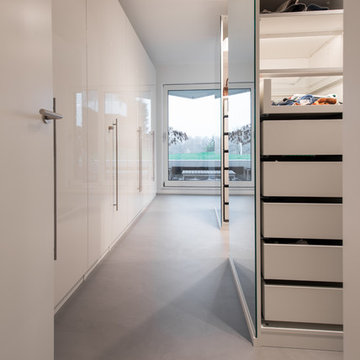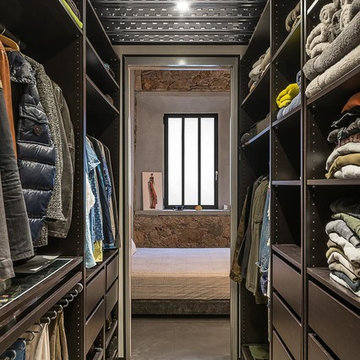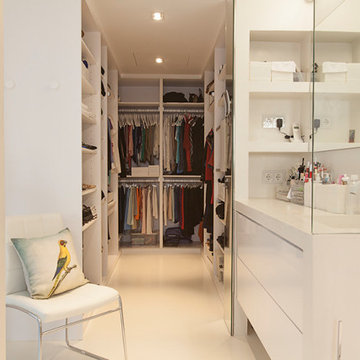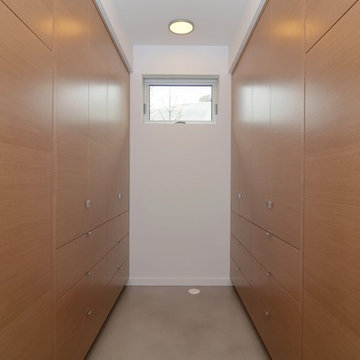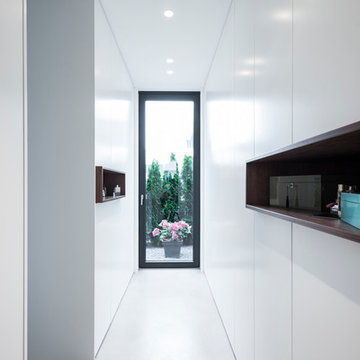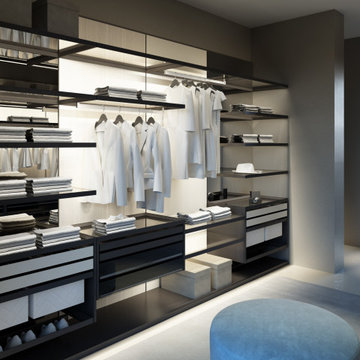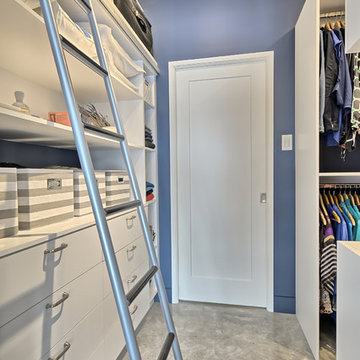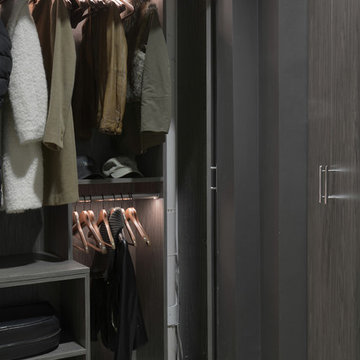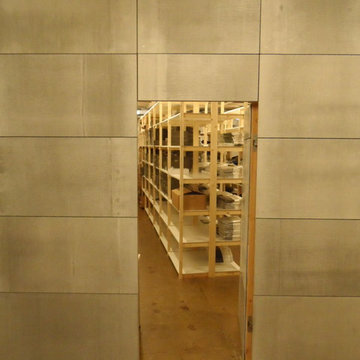171 Billeder af stor opbevaring og garderobe med betongulv
Sorteret efter:
Budget
Sorter efter:Populær i dag
61 - 80 af 171 billeder
Item 1 ud af 3
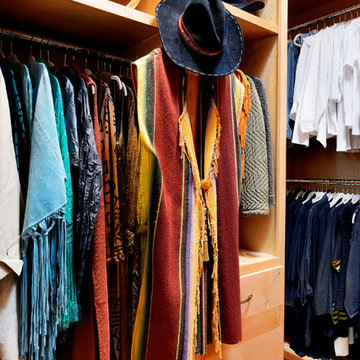
We built 24" deep boxes to really showcase the beauty of this walk-in closet. Taller hanging was installed for longer jackets and dusters, and short hanging for scarves. Custom-designed jewelry trays were added. Valet rods were mounted to help organize outfits and simplify packing for trips. A pair of antique benches makes the space inviting.
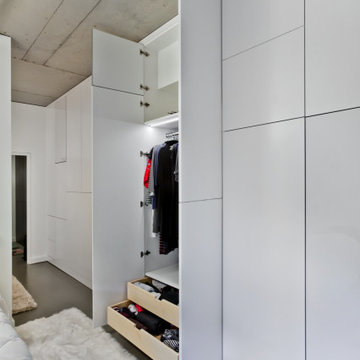
Master Suite, dressing room, and closet all in one room.
closets are a combination of matte and gloss doors and sizes.
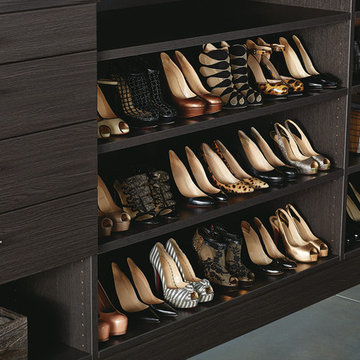
Put your heels and handbags on display. Open shelving makes accessorizing your outfits easy.
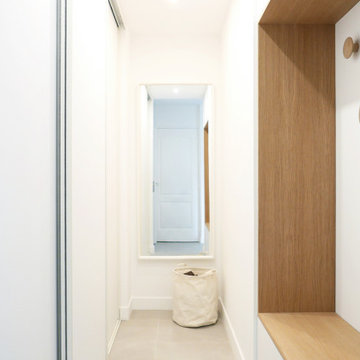
Rénovation partielle de ce grand appartement lumineux situé en bord de mer à La Ciotat. A la recherche d'un style contemporain, j'ai choisi de créer une harmonie chaleureuse et minimaliste en employant 3 matières principales : le blanc mat, le béton et le bois : résultat chic garanti !
Caractéristiques de cette décoration : Façades des meubles de cuisine bicolore en laque gris / grise et stratifié chêne. Plans de travail avec motif gris anthracite effet béton. Carrelage au sol en grand format effet béton ciré pour une touche minérale. Dans la suite parentale mélange de teintes blanc et bois pour une ambiance très sobre et lumineuse.
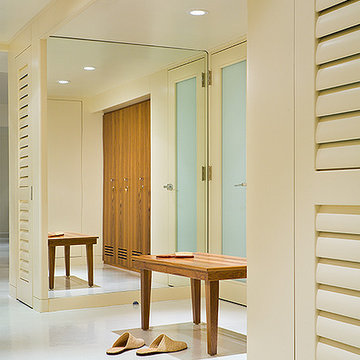
because this basement acts as the pool house, we designed teak lockers bookended by louvered dressing room doors. the floor is a polished ivory concrete to withstand the bathing guests. the freestanding teak bench offers a rest.
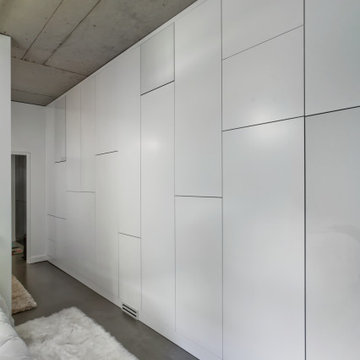
Master Suite, dressing room, and closet all in one room.
10 foot tall closet system that hides condo duct work and has storage for all items
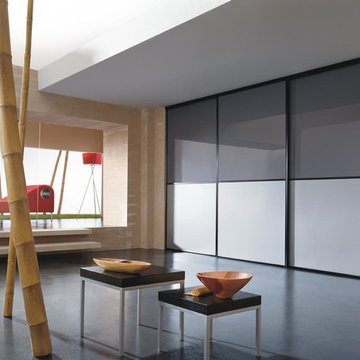
wardrobe, wardrobes, komandor, atlaskitchens, glasgow, modern, traditional, wood, glass
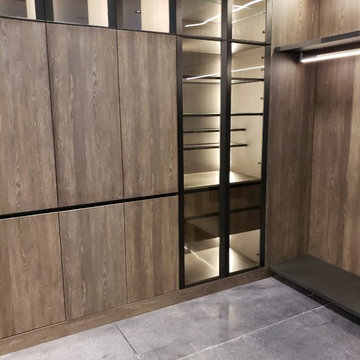
Detail of LED glass doors and shelving.
This Italian Designed Closet System is so sleek and smartly designed, the rail mounted system allows quick & easy adjustment/ reconfiguration without tools.
Contact us today for more information!
Peterman Lumber, Inc.
California - 909.357.7730
Arizona - 623.936.2627
Nevada - 702.430.3433
www.petermanlumber.com
171 Billeder af stor opbevaring og garderobe med betongulv
4
