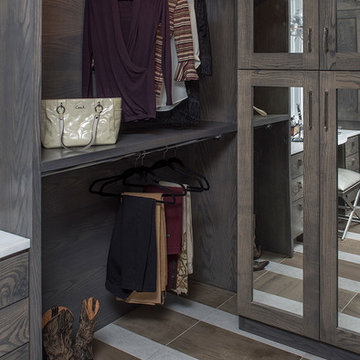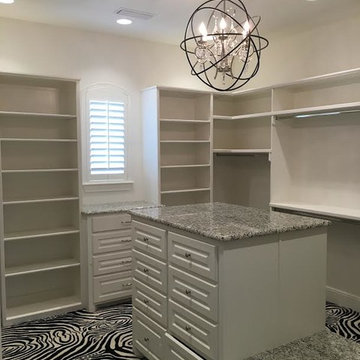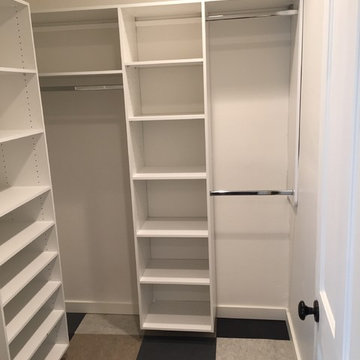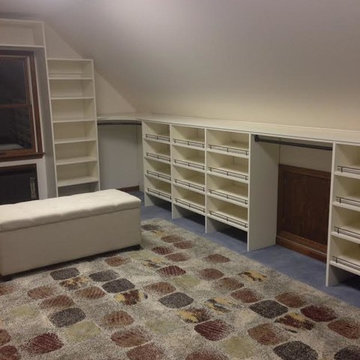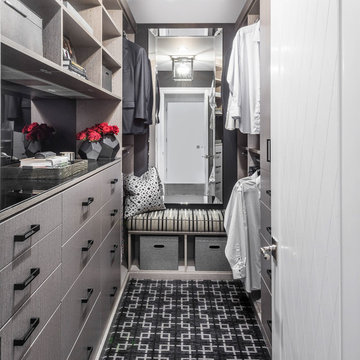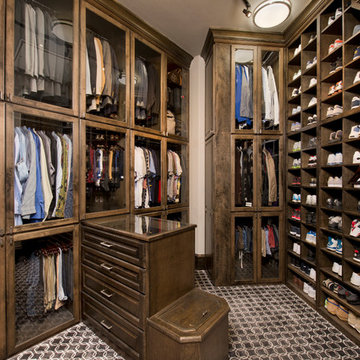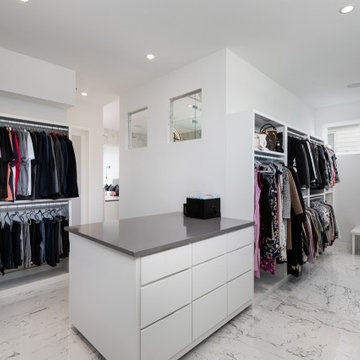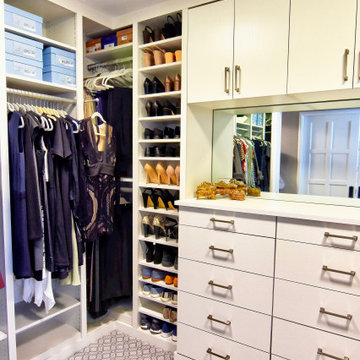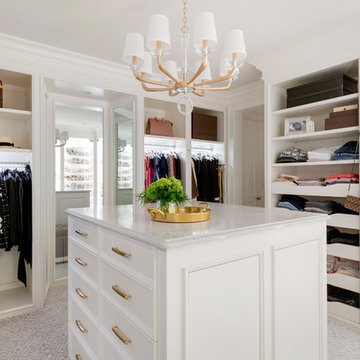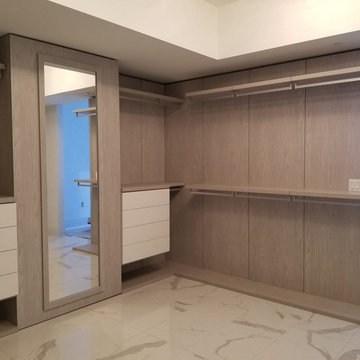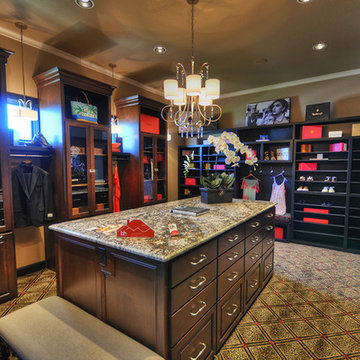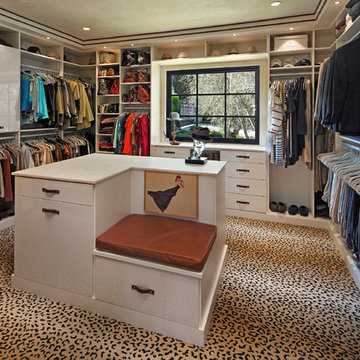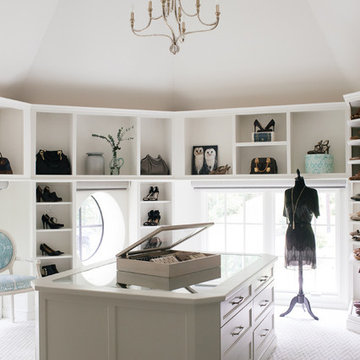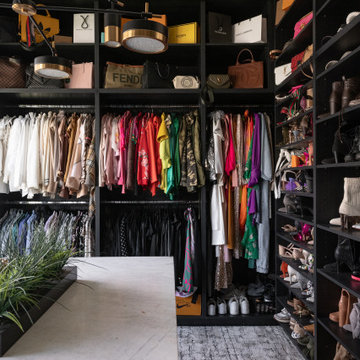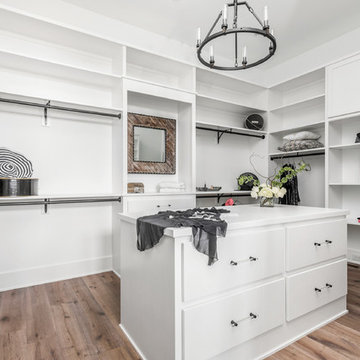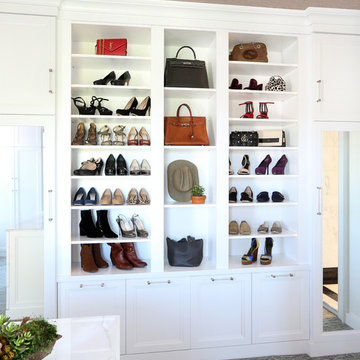149 Billeder af stor opbevaring og garderobe med flerfarvet gulv
Sorteret efter:
Budget
Sorter efter:Populær i dag
1 - 20 af 149 billeder
Item 1 ud af 3
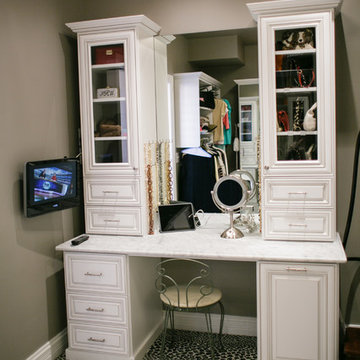
This master closets boasts a full vanity area with mirror. Built in side cabinets and drawers make it perfect vanity area.
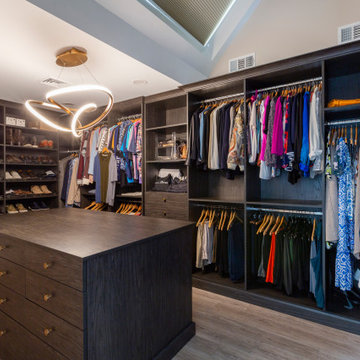
A brand new walk-in closet for this luxurious master suite, complete with washer/dryer and hanging.

On the main level of Hearth and Home is a full luxury master suite complete with all the bells and whistles. Access the suite from a quiet hallway vestibule, and you’ll be greeted with plush carpeting, sophisticated textures, and a serene color palette. A large custom designed walk-in closet features adjustable built ins for maximum storage, and details like chevron drawer faces and lit trifold mirrors add a touch of glamour. Getting ready for the day is made easier with a personal coffee and tea nook built for a Keurig machine, so you can get a caffeine fix before leaving the master suite. In the master bathroom, a breathtaking patterned floor tile repeats in the shower niche, complemented by a full-wall vanity with built-in storage. The adjoining tub room showcases a freestanding tub nestled beneath an elegant chandelier.
For more photos of this project visit our website: https://wendyobrienid.com.
Photography by Valve Interactive: https://valveinteractive.com/
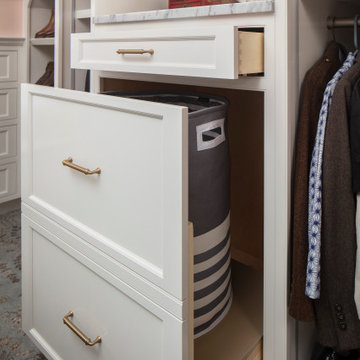
The closet was in a very tight space with lots of unusual angles, so there was little margin for error. The new walk-in closet features custom shoe shelves, integrated side lights with single & double hang, and a laundry pullout.
149 Billeder af stor opbevaring og garderobe med flerfarvet gulv
1
