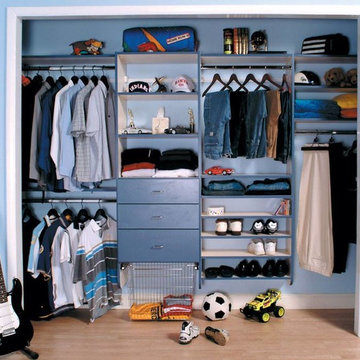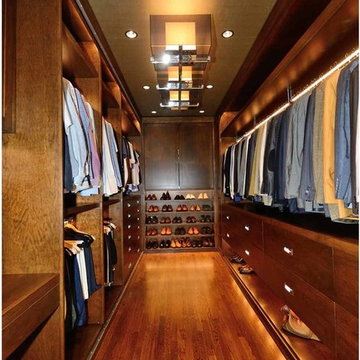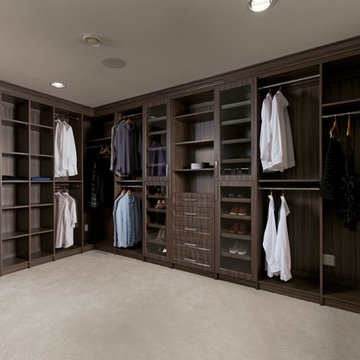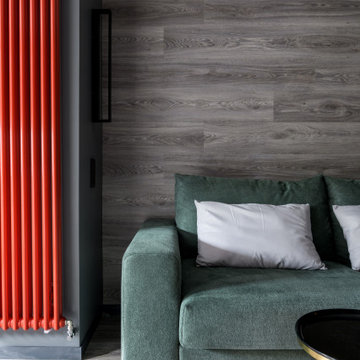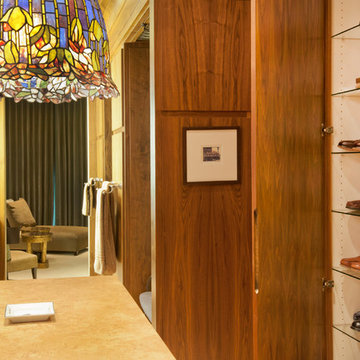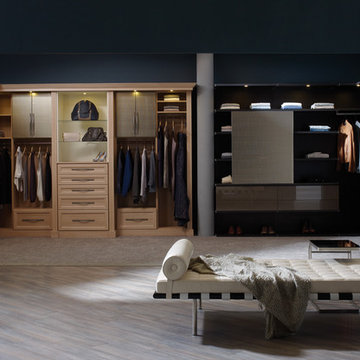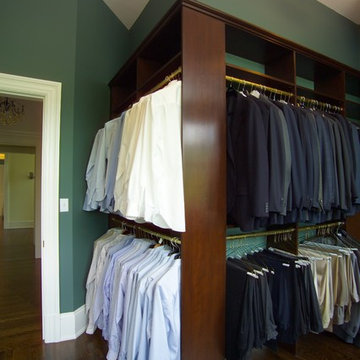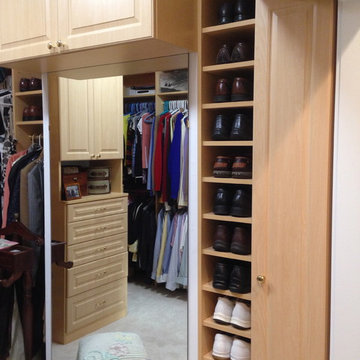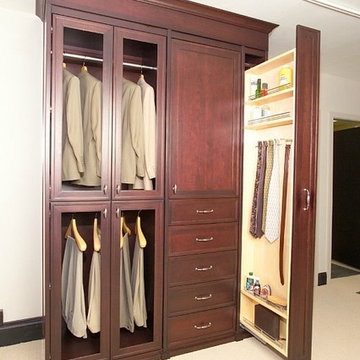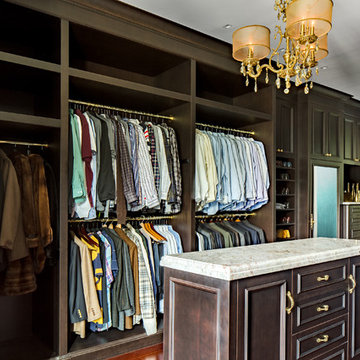902 Billeder af stor opbevaring og garderobe til mænd
Sorter efter:Populær i dag
101 - 120 af 902 billeder
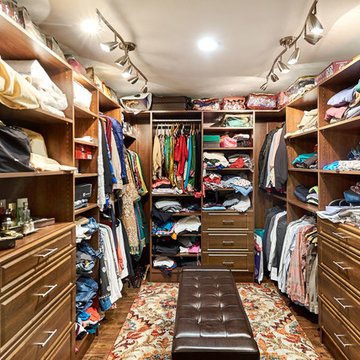
The removal of the pool, fireplace and bonus room allowed opportunity for the home to add 674 SFT to their existing 1855 SFT home. This created room for an expanded master bedroom with a study nook,spacious walk in wardrobe and large master bathroom.It also for a new patio with better access from the living as well as master suite.
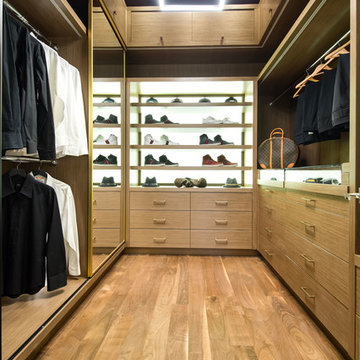
Man's walk in closet with back lighting. Plenty of shoe storage, in-cabinetry lighting, drawers, belt & tie showcase, hanging space, etc.
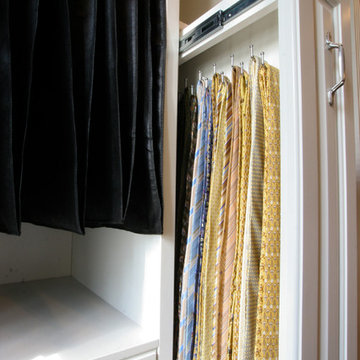
Designed by Jerry Ostertag, this custom-painted master closet is part of a whole-house renovation by Wilkinson Builders of Louisville, KY. The center island features opposing drawer stacks with raised panel faces on solid wood drawers with dove-tailed joints. Additional features include vertical, pull-out tie storage and extra deep moulding.
Closet Design: Jerry Ostertag
Photography: Tim Conaway
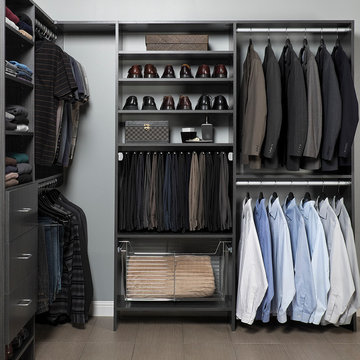
Men's contemporary walk-in closet in our licorice color. A basket is included for miscellaneous storage.
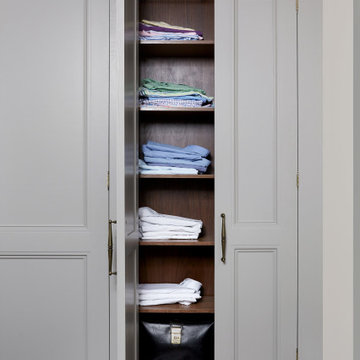
Custom built-in clothes storage for walk-in closet
Photo by Stacy Zarin Goldberg Photography
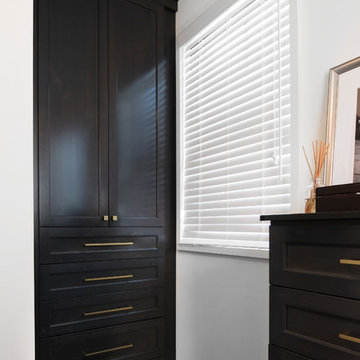
Designed by Jennefier Martin of Closet Works
A built-in armoire style cabinet occupies the opposite corner in a rich stained wood that is contrasted beautifully by the bright white walls.
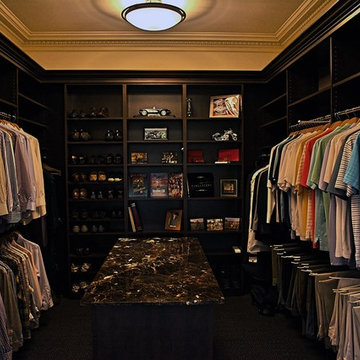
Master bedroom walk-in closet. Home built by Rembrandt Construction, Inc - Traverse City, Michigan 231.645.7200 www.rembrandtconstruction.com . Photos by George DeGorski
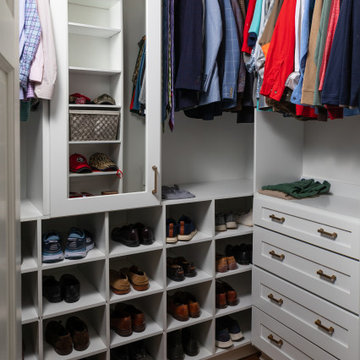
Custom Closets for His and Hers with Accent Mirror Doors and organization for Shirts, Pants, Shoes, Hats, and Bags. Tons of maximized Storage. White Shaker Panel Doors with Champagne Gold Hardware
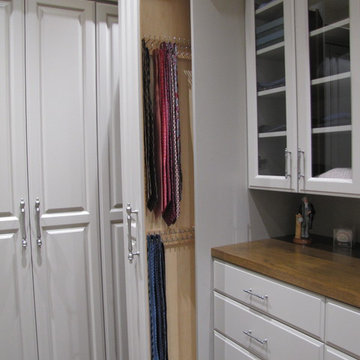
Custom designed and painted gentleman's closet in a new beautiful home in the Sonoma hills includes much needed enclosed clothes hanging, shoe shelving, belt and tie drawers. Custom painted a stone gray with oak counter top to match the floors.
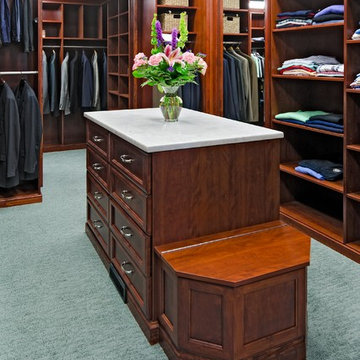
A man's dressing room features a center island with drawers on one side, shelves on the other. Panels, doors and drawer fronts are stained wood.
902 Billeder af stor opbevaring og garderobe til mænd
6
