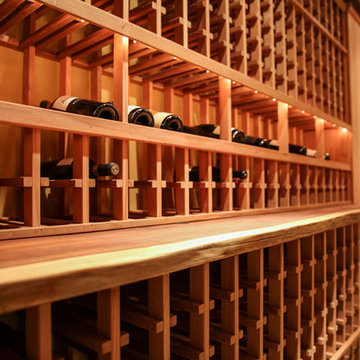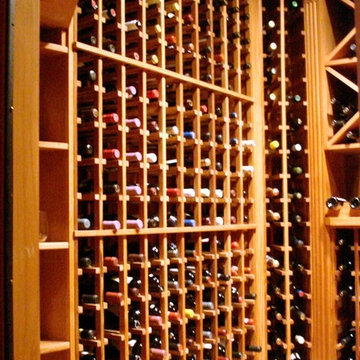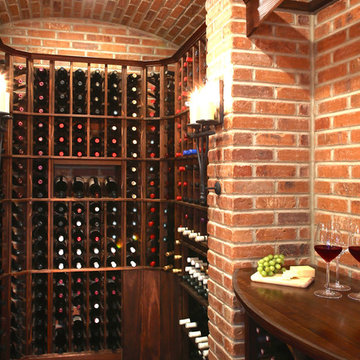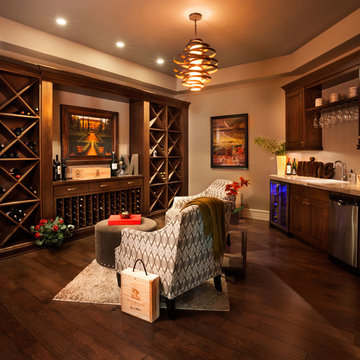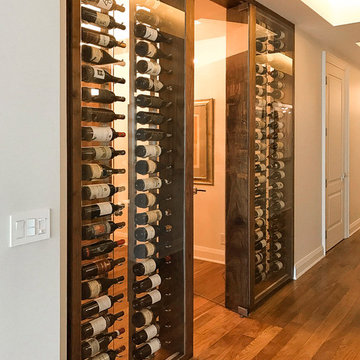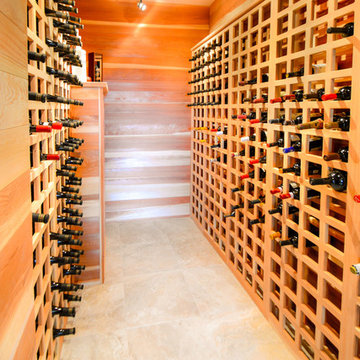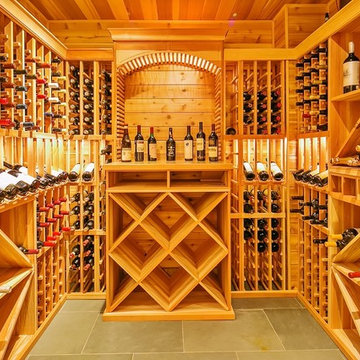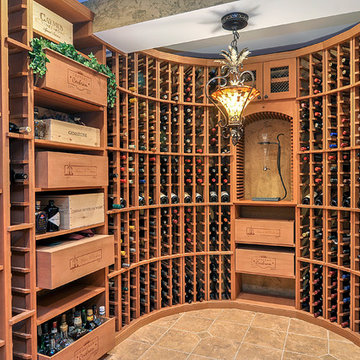250 Billeder af stor orange vinkælder
Sorteret efter:
Budget
Sorter efter:Populær i dag
41 - 60 af 250 billeder
Item 1 ud af 3
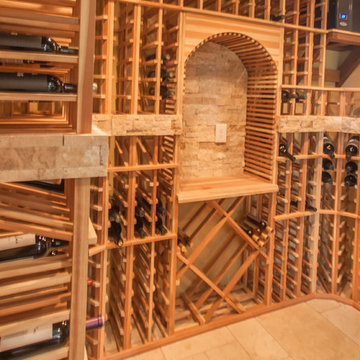
Great room with entertainment area with custom entertainment center built in with stained and lacquered knotty alder wood cabinetry below, shelves above and thin rock accents; walk behind wet bar, ‘La Cantina’ brand 3- panel folding doors to future, outdoor, swimming pool area, (5) ‘Craftsman’ style, knotty alder, custom stained and lacquered knotty alder ‘beamed’ ceiling , gas fireplace with full height stone hearth, surround and knotty alder mantle, wine cellar, and under stair closet; bedroom with walk-in closet, 5-piece bathroom, (2) unfinished storage rooms and unfinished mechanical room; (2) new fixed glass windows purchased and installed; (1) new active bedroom window purchased and installed; Photo: Andrew J Hathaway, Brothers Construction
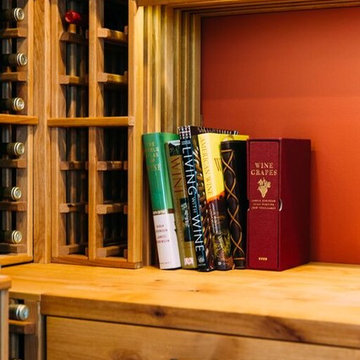
A study of wine...
- Flowing & stunningly beautiful artistic wine cellar by Premier Cru Wine Cellars.
Handmade, highly artistic, wine cellar.
World class handmade quality in this artistic expression of an authentically handmade wine cellar designed and built by Premier Cru Wine Cellars, located in Los Angeles.
(Will travel for your artistic project.)
Building Meccas is an expose' written about founder, chief designer, and wine cellar artist Paul LaRussa of Premier Cru Wine Cellars which draws lines of harmony interwoven with elements of nature.
www.pcwinecellars.com
(310) 289-1221
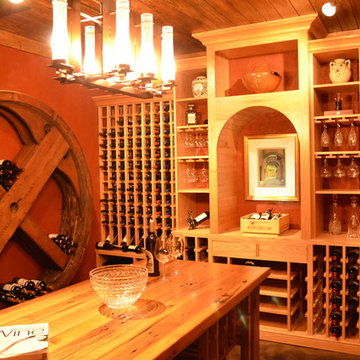
Donald Chapman, AIA,CMB
This unique project, located in Donalds, South Carolina began with the owners requesting three primary uses. First, it was have separate guest accommodations for family and friends when visiting their rural area. The desire to house and display collectible cars was the second goal. The owner’s passion of wine became the final feature incorporated into this multi use structure.
This Guest House – Collector Garage – Wine Cellar was designed and constructed to settle into the picturesque farm setting and be reminiscent of an old house that once stood in the pasture. The front porch invites you to sit in a rocker or swing while enjoying the surrounding views. As you step inside the red oak door, the stair to the right leads guests up to a 1150 SF of living space that utilizes varied widths of red oak flooring that was harvested from the property and installed by the owner. Guest accommodations feature two bedroom suites joined by a nicely appointed living and dining area as well as fully stocked kitchen to provide a self-sufficient stay.
Disguised behind two tone stained cement siding, cedar shutters and dark earth tones, the main level of the house features enough space for storing and displaying six of the owner’s automobiles. The collection is accented by natural light from the windows, painted wainscoting and trim while positioned on three toned speckled epoxy coated floors.
The third and final use is located underground behind a custom built 3” thick arched door. This climatically controlled 2500 bottle wine cellar is highlighted with custom designed and owner built white oak racking system that was again constructed utilizing trees that were harvested from the property in earlier years. Other features are stained concrete floors, tongue and grooved pine ceiling and parch coated red walls. All are accented by low voltage track lighting along with a hand forged wrought iron & glass chandelier that is positioned above a wormy chestnut tasting table. Three wooden generator wheels salvaged from a local building were installed and act as additional storage and display for wine as well as give a historical tie to the community, always prompting interesting conversations among the owner’s and their guests.
This all-electric Energy Star Certified project allowed the owner to capture all three desires into one environment… Three birds… one stone.
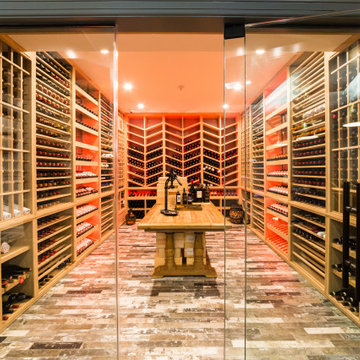
Custom wine cellar built with white oak wine racks, ducted climate control, rustic tile floor, glass entry, video, tasting table, and led package
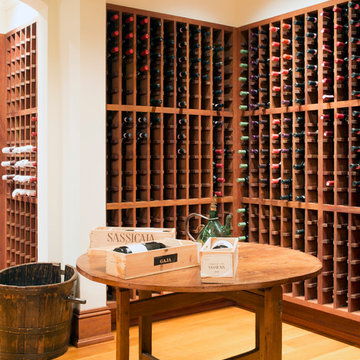
Photographer: Stacy Bass
State-of-the-art wine cellar features all the bells and whistles. High-tech, functional, and custom design accommodates extensive wine collection.
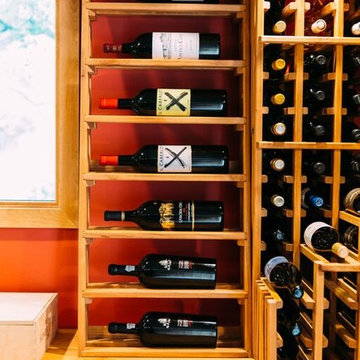
STACKED! - abstract wine cellar design.
- Building Meccas is an expose' written about founder, chief designer, and wine cellar artist Paul LaRussa, founder of Premier Cru Wine Cellars, which draws lines of harmony interwoven with elements of nature.
Flowing & stunningly beautiful artistic wine cellar by Premier Cru Wine Cellars.
Handmade, highly artistic, wine cellar.
World class handmade quality in this artistic expression of an authentically handmade wine cellar designed and built by Premier Cru Wine Cellars, located in Los Angeles. (Will travel for your artistic project.)
www.pcwinecellars.com
(310) 289-1221
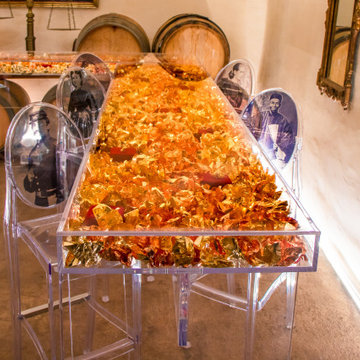
The prolific vintner Jean-Charles Boisset owns several wineries throughout the world; about half a dozen of them in the Napa and Sonoma counties. His unique style and attention to detail have made his wineries and tasting rooms some of the most frequented in California’s wine country.
Architectural Plastics has worked with Boisset to design and create bespoke pieces for several of his Northern California locations. This ongoing partnership has been a personal favorite of the Architectural Plastics design and fabrication team.
These acrylic tasting tables are made using thick gauges of clear acrylic, polished and glued together. The tops are hollow and secret openings allow them to be stuffed with gold foil and jewelry for the visitors to enjoy.
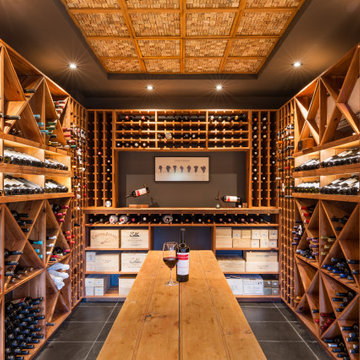
Esta cava pensada para el disfrute familiar, almacenaje de vinos a largo plazo y degustaciones personalizadas, requería un diseño UNICO.
Diseñada y construida íntegramente en pinotea importada de USA (Oregon), se ha convertido en el punto singular de esta vivienda familiar.
Muros dobles de mampostería con cámara de aire y aislación, son algunos de los componentes constructivos que permiten lograr las condiciones de temperatura y humedad necesarias para una correcta guarda de vinos.
Se opto por un diseño modulado en rombos combinando con un diseño individual, ya sea para botellas de 750ml como para los envases de formato magnum. También, a modo de exhibición, se incorporaron estantes inclinados para los ejemplares mas exclusivos.
La piedra y la madera vuelven a encontrarse en este espacio, aportándole calidez y elegancia. Una cava para disfrutar con todos los sentidos.
Capacidad: 2.000 botellas
La Ventura Wines
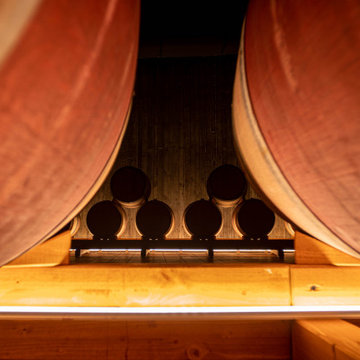
L’intervento si è svolto nel luogo più sacro della cantina, la bottaia, e ha cercato di restituire un’atmosfera di mistero.
Le botti sono le vere protagoniste di questo palcoscenico in cui il vino nel tempo si eleva.
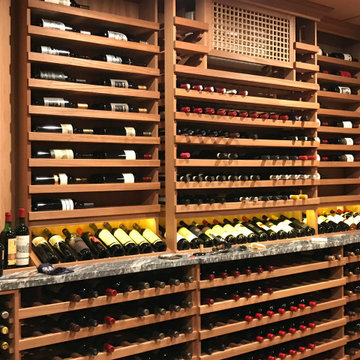
The main wall of racks features double depth bottle storage, a granite drink ledge, and single depth storage above. The evaporator component of the ductless split cooling system is mounted to the wall in the middle of the space. On the left below the counter, we created a single column to hold smaller diameter half bottles.
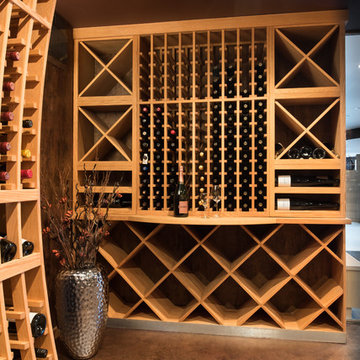
The perfect space to showcase and protect fine wines. A complete custom design maximizes every inch of space. Mirroring the curves and soft edges of the bottles this room holds - the cellar has been created for lingering, admiring and preserving this clients passion for wine!
Scott Amundson Photography
Learn more about our showroom and kitchen and bath design: http://www.mingleteam.com
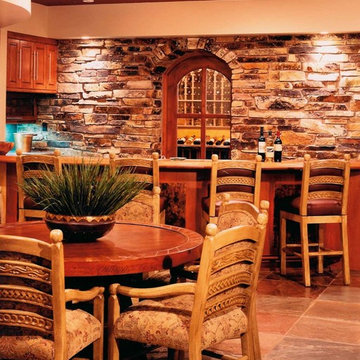
This project in St. George, Utah was for their Street of Dreams tour. It featured a bar and tasting area with a rectangular shaped wine cellar behind the bar. Nice stonework around the wine cellar giving it a lot of interest and texture. Fun project.
Custom Wine Cellar Orange County . Newport Beach, CA. Corona Del Mar, CA. Laguna Beach, CA. Dana Point, CA. San Clemente, CA.
250 Billeder af stor orange vinkælder
3
