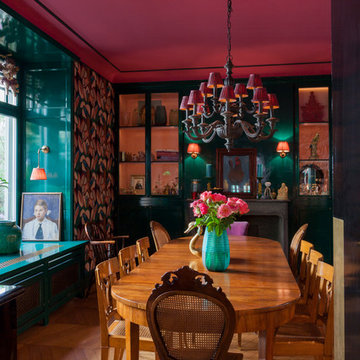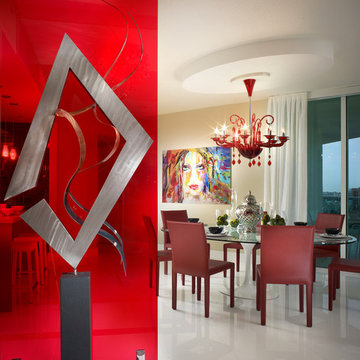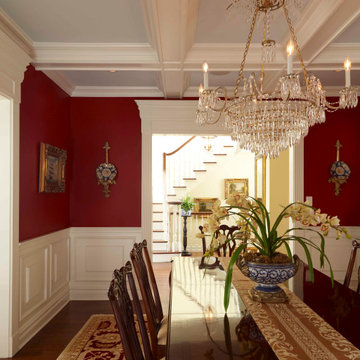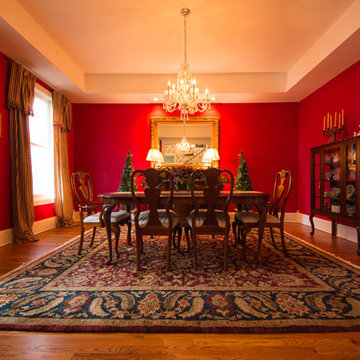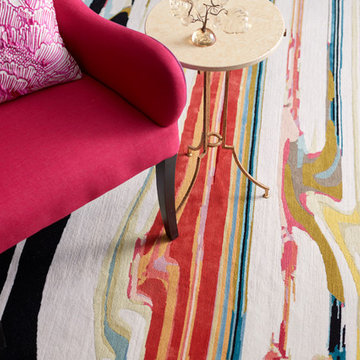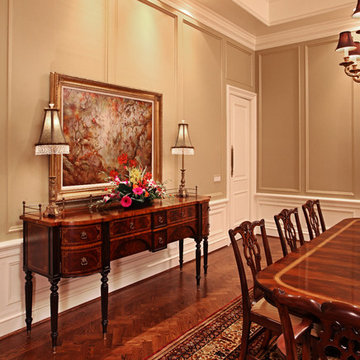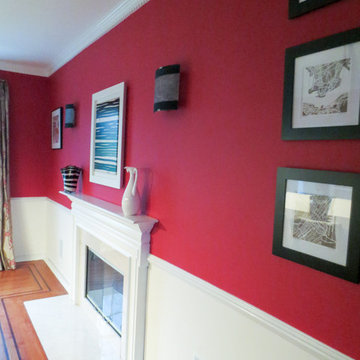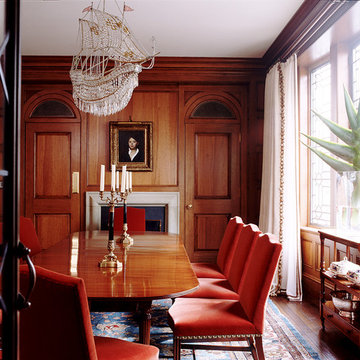Spisestue
Sorteret efter:
Budget
Sorter efter:Populær i dag
41 - 60 af 430 billeder
Item 1 ud af 3
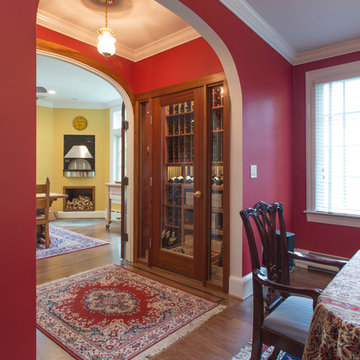
Michael Wilkinson
The wine closets act as art and a passageway or transition from the formal are of the home to the informal areas.
We built temperature-control wine closets. We used spray foam insulation in the walls, placed tile on the floor, and installed cooling systems with the cooling unit in the basement. Mahogany doors with sidelights and interior lighting for display. The bottles/shelving resemble an art display.
The addition is in the informal area of the home and open to the family room and kitchen. The arched doors allow the owners to close off the informal space from the formal dining room and living room.
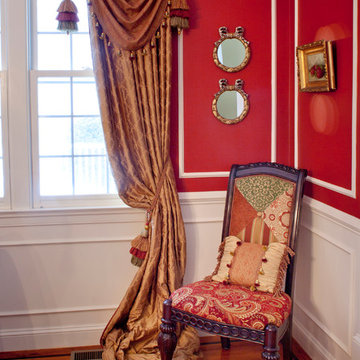
A formal floor to ceiling drapery with elegant trim and tie back coordinates with the rich red and brown colors in the chairs and in the dining room. There are 12 different fabrics used on the dining room chairs.
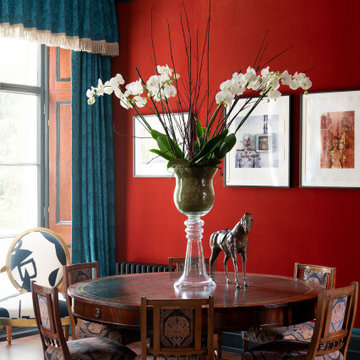
Lethbridge London Ltd were asked by Ben Pentreath to help restore and transform this historic and rather fun first floor sitting room study. The room was taken back to a shell so that the fine details could be rediscovered and enhanced. The house sits in one of Thomas Cubitts Bloomsbury Squares. It has been lovingly restored by the current owners, saving the house from the fate of many similar properties in the square, which have sadly had the historic interiors torn out, ironically, in the name of education!!
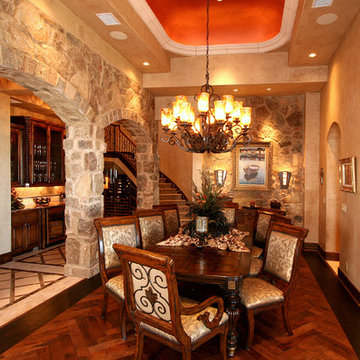
Rustic stone, warm woods and lots or architectural detail come together beautifully in this home's formal dining room.
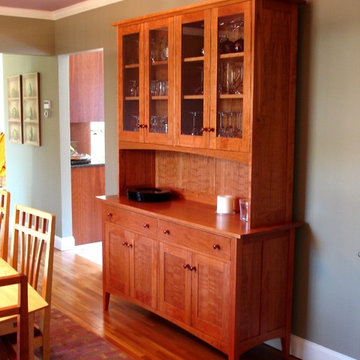
Custom china cabinet with hutch, by Huston & Company. Solid cherry, dovetailed drawers, frame and panel doors, adjustable shelves, glass upper doors. Customize with interior lighting, silver cloth/storage in drawers, additional drawers, wood and finish and more.
Photos property of Huston & Company
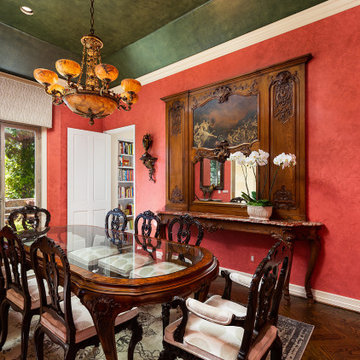
The classical formal dining room and elegant living room are framed by centuries aged windows brought in from Europe. The 200 year old fireplace mantle has been transported from it's European home and now contributes to the heart of 23 Augusta.
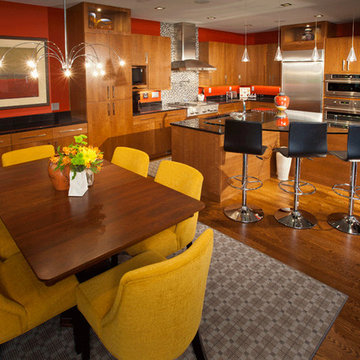
Modern lighting and fun chairs fill this open-concept kitchen/dining space.
Photography by John Richards
---
Project by Wiles Design Group. Their Cedar Rapids-based design studio serves the entire Midwest, including Iowa City, Dubuque, Davenport, and Waterloo, as well as North Missouri and St. Louis.
For more about Wiles Design Group, see here: https://wilesdesigngroup.com/
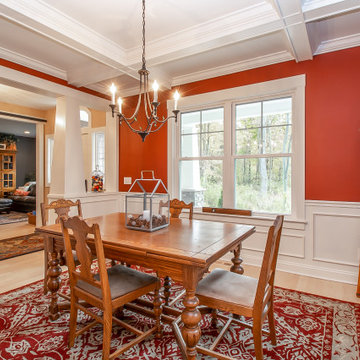
Perfect dining room atmosphere for family meals and gatherings!
.
.
#payneandpayne #homebuilder #homedecor #homedesign #custombuild #luxuryhome
#ohiohomebuilders #diningroom #slidingbarndoor #cofferedceiling #ohiocustomhomes #dreamhome #nahb #buildersofinsta #clevelandbuilders #chardon #geaugacounty #AtHomeCLE .
.?@paulceroky
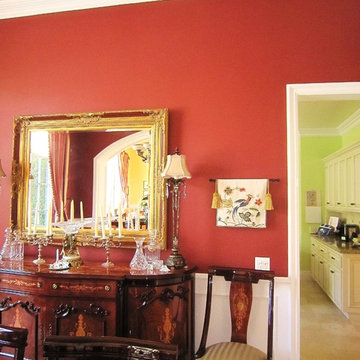
Elegant and timeless traditional 8000 sq foot home in Rancho Santa Fe, CA. Furnishings include many antiques, mahogany and rich red color scheme
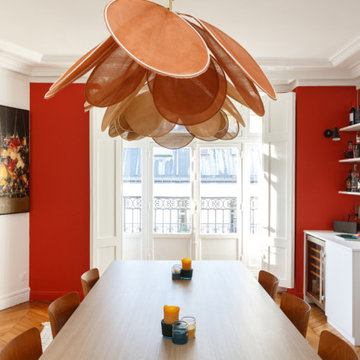
Les propriétaires ont voulu créer une atmosphère poétique et raffinée. Le contraste des couleurs apporte lumière et caractère à cet appartement. Nous avons rénové tous les éléments d'origine de l'appartement.
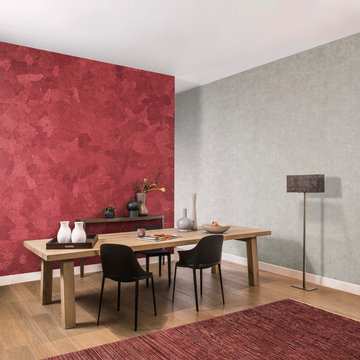
Collection Collages ©Omexco - Collages de papier faits main sur support intissé & fibres textile intisées/handmade paper collages on non-woven backing & non-woven textile wallcovering
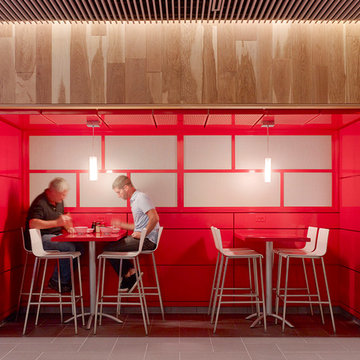
Decorative low-voltage pendants infuse a dining niche with a welcoming feel. Plain white shades were chosen to calm the bright red paneling.
3
