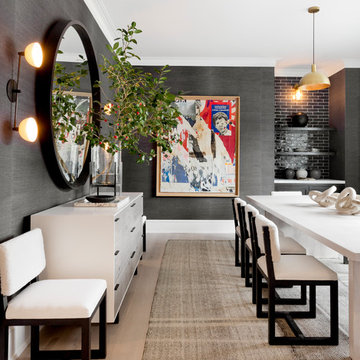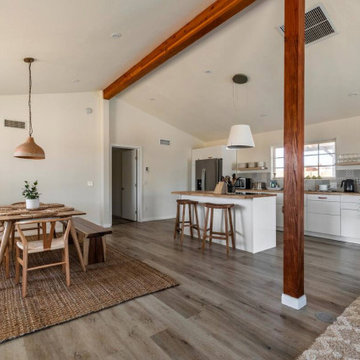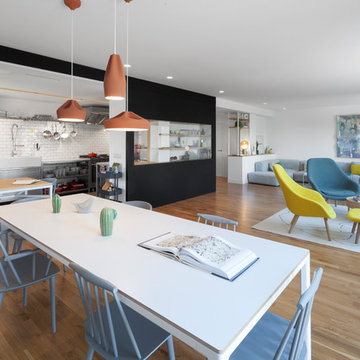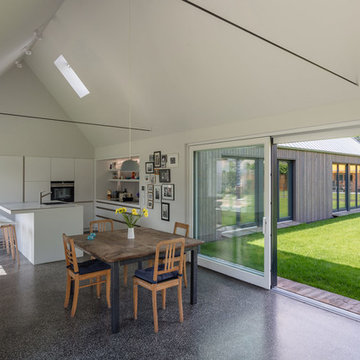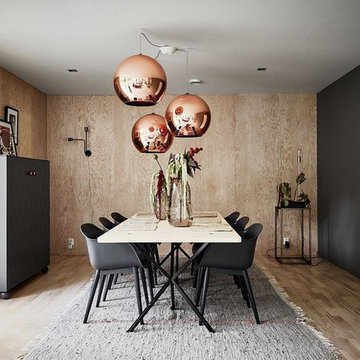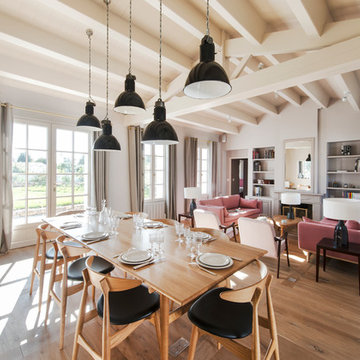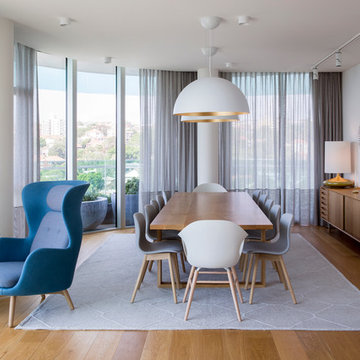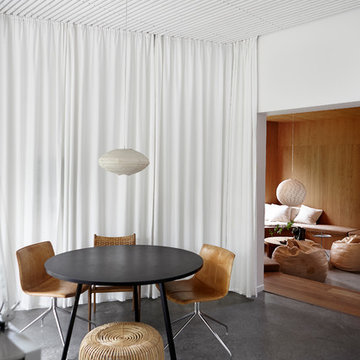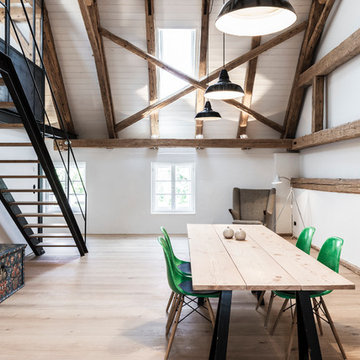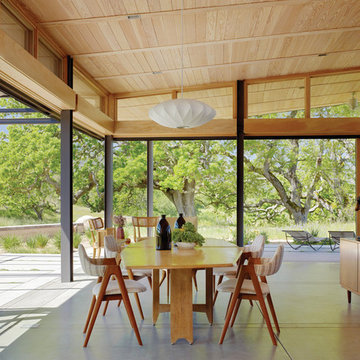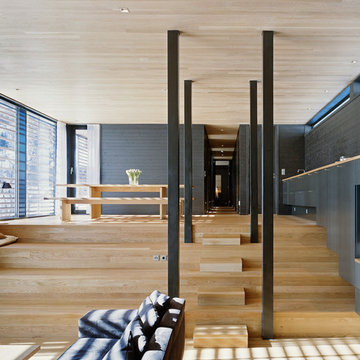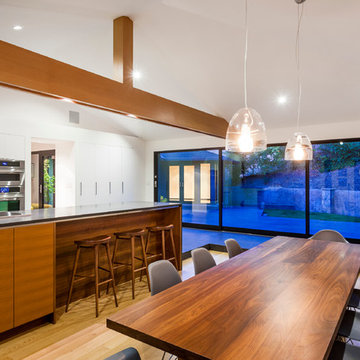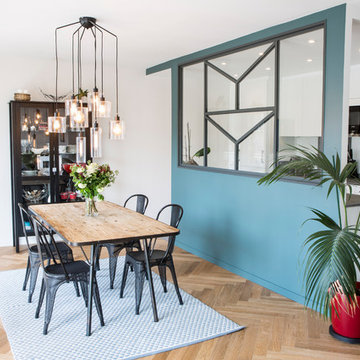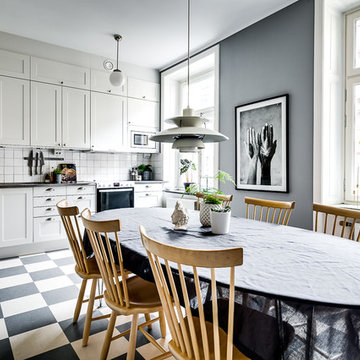1.076 Billeder af stor skandinavisk spisestue
Sorteret efter:
Budget
Sorter efter:Populær i dag
101 - 120 af 1.076 billeder
Item 1 ud af 3
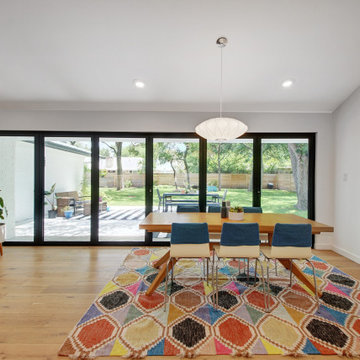
A single-story ranch house in Austin received a new look with a two-story addition, bringing tons of natural light into the living areas.
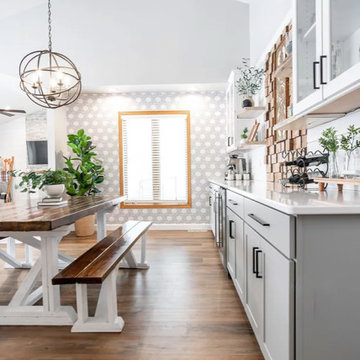
Dining room and bar area allows for further storage and entertaining with a pop of contrasts with the wallpaper and wood accent walls and floating shelves.
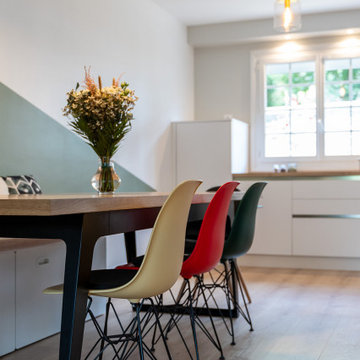
Mes clients désiraient une circulation plus fluide pour leur pièce à vivre et une ambiance plus chaleureuse et moderne.
Après une étude de faisabilité, nous avons décidé d'ouvrir une partie du mur porteur afin de créer un bloc central recevenant d'un côté les éléments techniques de la cuisine et de l'autre le poêle rotatif pour le salon. Dès l'entrée, nous avons alors une vue sur le grand salon.
La cuisine a été totalement retravaillée, un grand plan de travail et de nombreux rangements, idéal pour cette grande famille.
Côté salle à manger, nous avons joué avec du color zonning, technique de peinture permettant de créer un espace visuellement. Une grande table esprit industriel, un banc et des chaises colorées pour un espace dynamique et chaleureux.
Pour leur salon, mes clients voulaient davantage de rangement et des lignes modernes, j'ai alors dessiné un meuble sur mesure aux multiples rangements et servant de meuble TV. Un canapé en cuir marron et diverses assises modulables viennent délimiter cet espace chaleureux et conviviale.
L'ensemble du sol a été changé pour un modèle en startifié chêne raboté pour apporter de la chaleur à la pièce à vivre.
Le mobilier et la décoration s'articulent autour d'un camaïeu de verts et de teintes chaudes pour une ambiance chaleureuse, moderne et dynamique.
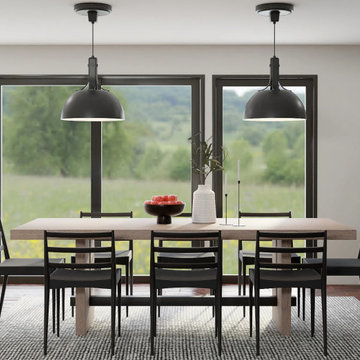
This minimalist Dining room includes a soft wall paint color to balance the dark floors and detailing and keep the space bright. For a minimal look, a sleek long dining table is a must which can be paired with a variety of chairs but a simple black is the best way to go. Textures are very important in a minimalist design to uplift the simplicity. Textures can be seen in the chairs, rug, and even the table since it is wood. Dark plants such as olive trees and stems give just enough color to a simple black and white room. Lastly, bare walls in a minimal space still need art. I chose pieces that go with the color scheme but had different shapes and textures again to give more detail.
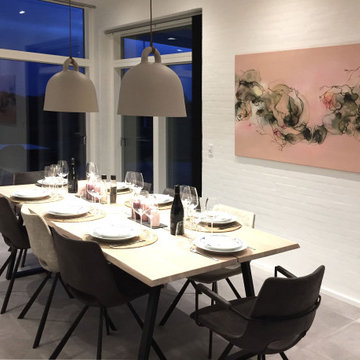
Indretning med moderne kunst. Stort maleri i spisestue der bringer farve og liv ind i det lyse rolige rum, der er indrettet enkelt i en nordisk stil.
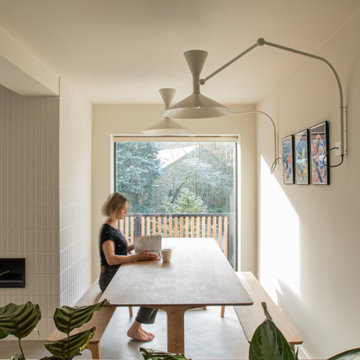
An open plan kitchen, dining and living area in a family home in Loughton, Essex. The space is calming, serene and Scandinavian in style.
The elm dining table and benches were made bespoke by Gavin Coyle Studio and the statement wall lights above are Lampe de Marseille.
The chimney breast around the bioethanol fire is clad with tiles from Parkside which have a chamfer to add texture and interest.
The biophilic design included bespoke planting low level dividing walls to create separation between the zones and add some greenery. Garden views can be seen throughout due to the large scale glazing.
1.076 Billeder af stor skandinavisk spisestue
6
