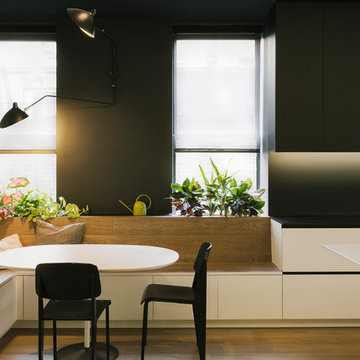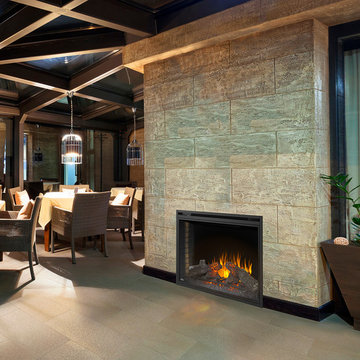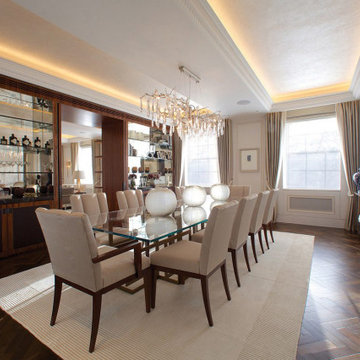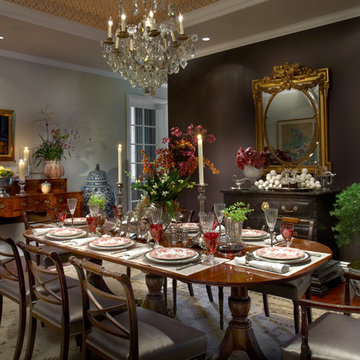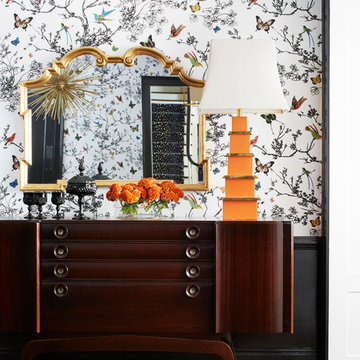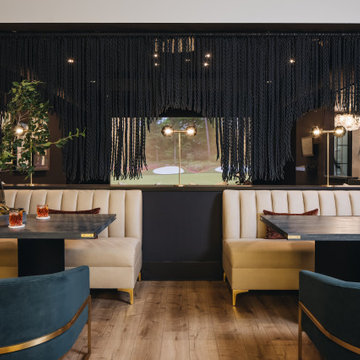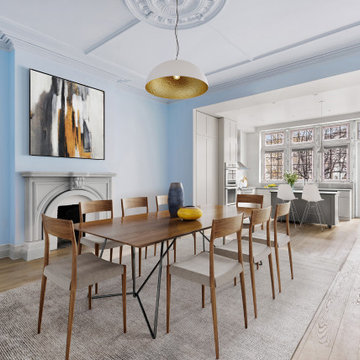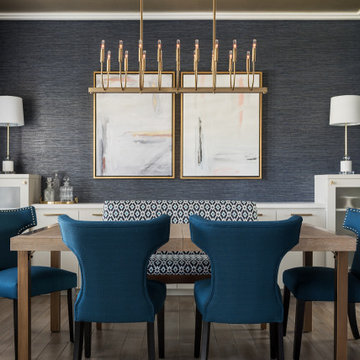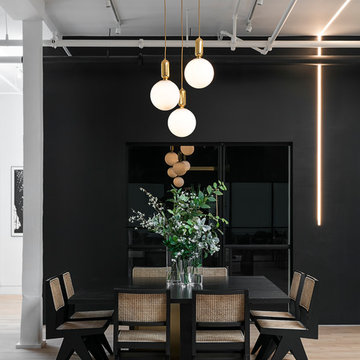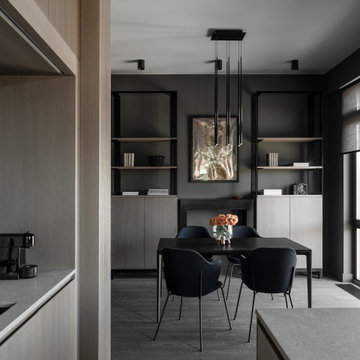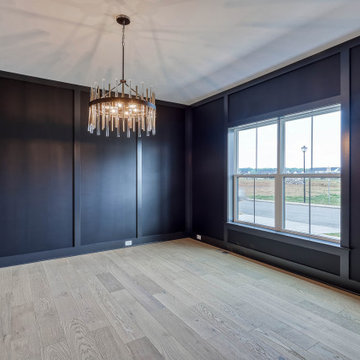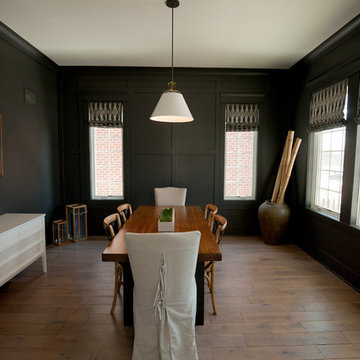2.436 Billeder af stor sort spisestue
Sorteret efter:
Budget
Sorter efter:Populær i dag
61 - 80 af 2.436 billeder
Item 1 ud af 3
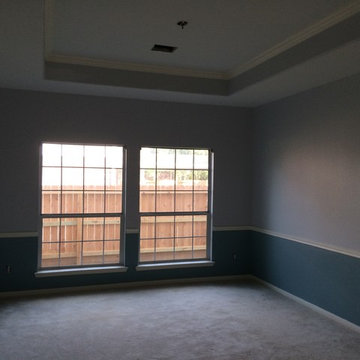
Interior Painting - In this dining room, we used Colorado Gray below the chair rail and Ice Cube Silver above. Notice how these colors draw the adjoining rooms together in this open floor plan.

This project began with a handsome center-entrance Colonial Revival house in a neighborhood where land values and house sizes had grown enormously since my clients moved there in the 1980s. Tear-downs had become standard in the area, but the house was in excellent condition and had a lovely recent kitchen. So we kept the existing structure as a starting point for additions that would maximize the potential beauty and value of the site
A highly detailed Gambrel-roofed gable reaches out to the street with a welcoming entry porch. The existing dining room and stair hall were pushed out with new glazed walls to create a bright and expansive interior. At the living room, a new angled bay brings light and a feeling of spaciousness to what had been a rather narrow room.
At the back of the house, a six-sided family room with a vaulted ceiling wraps around the existing kitchen. Skylights in the new ceiling bring light to the old kitchen windows and skylights.
At the head of the new stairs, a book-lined sitting area is the hub between the master suite, home office, and other bedrooms.
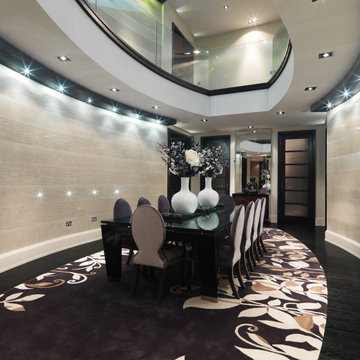
Four Beeches
Inspired by Charles Rennie Mackintosh’s Hill House, Four Beeches is a magnificent natural stone, new-build property with a corner turret, steeply pitched roofs, large overhanging eaves and parapet gables. This 16,700 sq ft mansion is set in a picturesque location overlooking a conservation area in Cheshire. The property sits in beautiful, mature landscaped grounds extending to approximately 2 ¼ acres.
A mansion thought to be the most expensive home in Greater Manchester has gone on sale for an eye-watering £11.25m. The eight-bedroom house on Green Walk, Bowdon, was built by a local businessman in 2008 but it is now ‘surplus to requirements’.
The property has almost 17,000 sq ft of floor space – including six reception rooms and a leisure suite with a swimming pool, spa, gym and home cinema with a bar area. It is surrounded by 2.25 acres of landscaped grounds, with garage space for four cars.
Phillip Diggle, from estate agent Gascoigne Halman, said: “It’s certainly the most expensive property we’ve ever had and the most expensive residential property in the area.
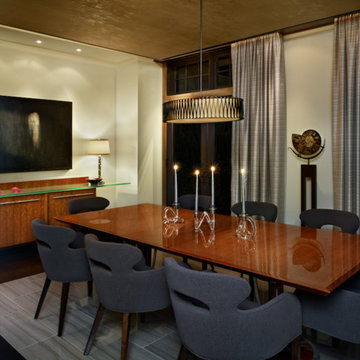
This elegant expression of a modern Colorado style home combines a rustic regional exterior with a refined contemporary interior. The client's private art collection is embraced by a combination of modern steel trusses, stonework and traditional timber beams. Generous expanses of glass allow for view corridors of the mountains to the west, open space wetlands towards the south and the adjacent horse pasture on the east.
Builder: Cadre General Contractors
http://www.cadregc.com
Interior Design: Comstock Design
http://comstockdesign.com
Photograph: Ron Ruscio Photography
http://ronrusciophotography.com/
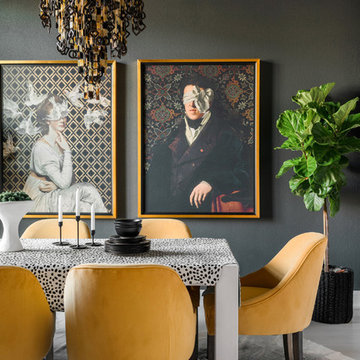
https://www.tiffanybrooksinteriors.com
Inquire About Our Design Services
https://www.tiffanybrooksinteriors.com Inquire About Our Design Services. Dining room designed by Tiffany Brooks.
Photos © 2018 Scripps Networks, LLC.

Large open-concept dining room featuring a black and gold chandelier, wood dining table, mid-century dining chairs, hardwood flooring, black windows, and shiplap walls.
2.436 Billeder af stor sort spisestue
4
