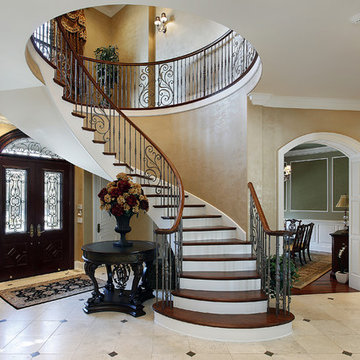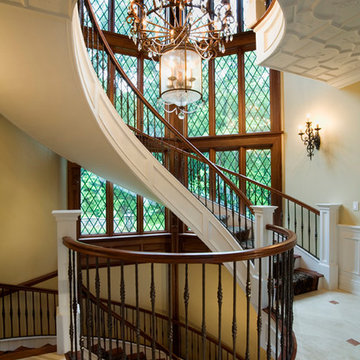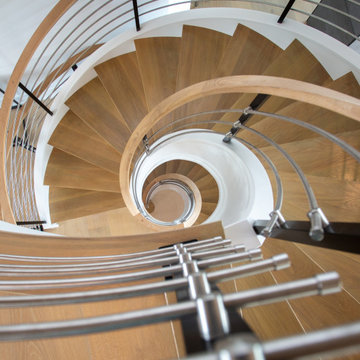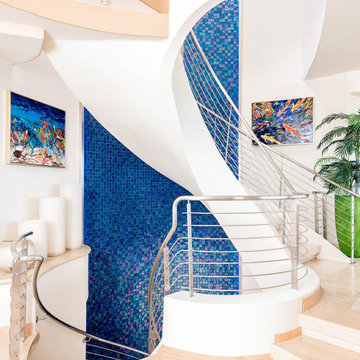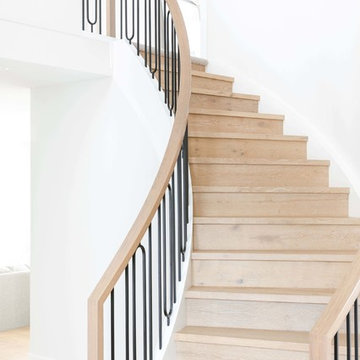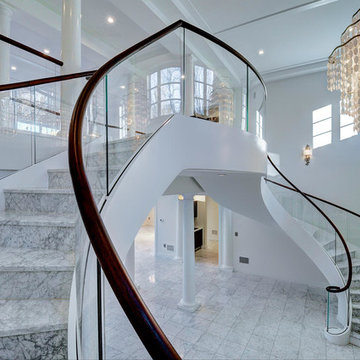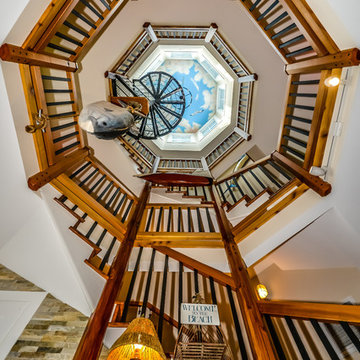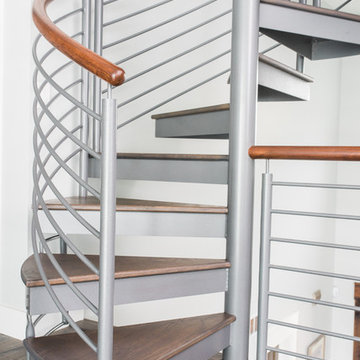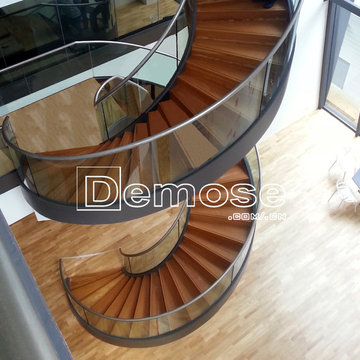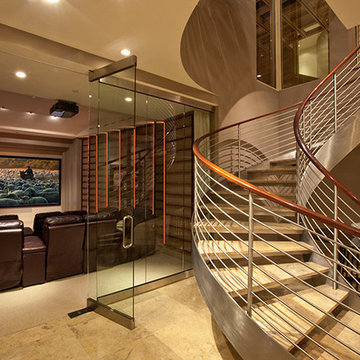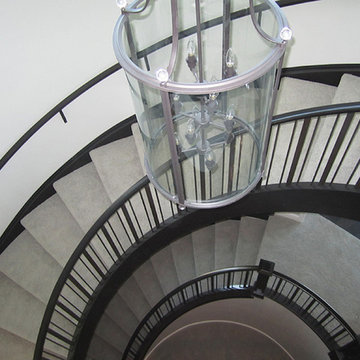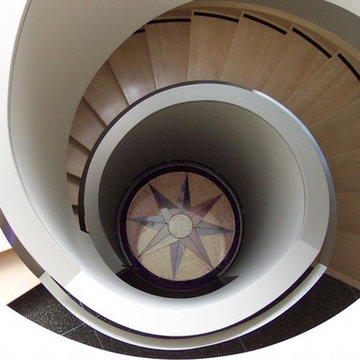1.518 Billeder af stor spindeltrappe
Sorteret efter:
Budget
Sorter efter:Populær i dag
201 - 220 af 1.518 billeder
Item 1 ud af 3
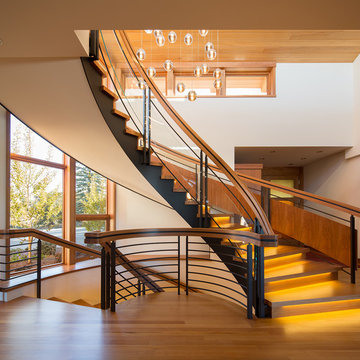
Located on a west-facing slope outside of Boulder, Colorado, the Scotch Pine residence was designed to look out upon the Front Range. The homeowners’ desire was to create a house with gorgeous mountain views from nearly every room. Marvin windows and doors were instrumental in creating these views, exposing the surrounding environment with the durability needed to withstand strong winds from high up on the range. In addition to observing the natural landscape, Marvin windows also played a critical role in bringing the house to a nearly net zero energy status. Geothermal heating and cooling plus photovoltaic panels provide energy to the residence. In turn, high-efficiency windows and doors from Marvin, natural ventilation, hybrid insulation, an air-tight building envelope, and a heat recovery ventilation system all work together to conserve as much energy as possible. The finished home reflects both admiration and respect for nature.
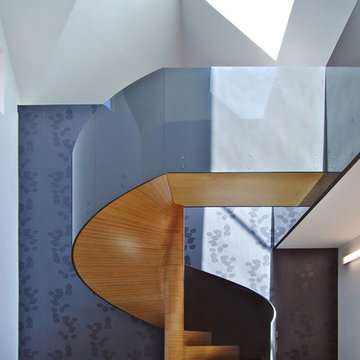
Dramatic feature spiral staircase in birch plywood within double height entrance hall in Arts & Crafts house.
Photography: Lyndon Douglas
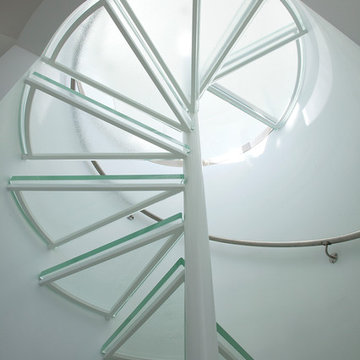
Architect: Gary Justiss Architect
Interior Design: Alys Design, LLC.
Builder: Artisan of Seagrove Beach, Inc.
Jack Gardner Photography
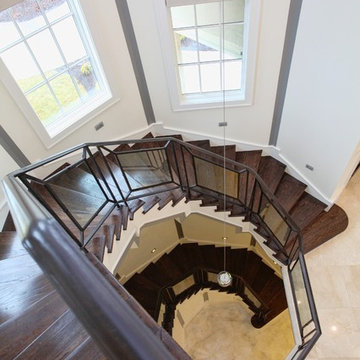
This modern mansion has a grand entrance indeed. with a 3 story stairway with custom iron and glass stair rail.
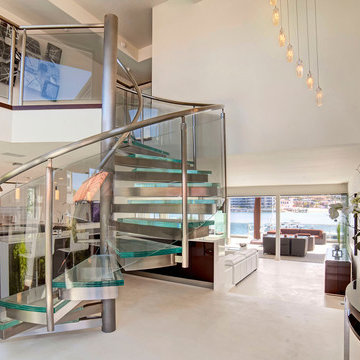
Designed By: Sarah Buehlman
Marc and Mandy Maister were clients and fans of Cantoni before they purchased this harbor home on Balboa Island. The South African natives originally met designer Sarah Buehlman and Cantoni’s Founder and CEO Michael Wilkov at a storewide sale, and quickly established a relationship as they bought furnishings for their primary residence in Newport Beach.
So, when the couple decided to invest in this gorgeous second home, in one of the ritziest enclaves in North America, they sought Sarah’s help in transforming the outdated 1960’s residence into a modern marvel. “It’s now the ultimate beach house,” says Sarah, “and finished in Cantoni from top to bottom—including new custom cabinetry installed throughout.”
But let’s back up. This project began when Mandy contacted Sarah in the midst of the remodel process (in December 2010), asking if she could come take a look and help with the overall design.
“The plans were being drawn up with an architect, and they opted not to move anything major. Instead, they updated everything—as in the small carpeted staircase that became a gorgeous glass and metal sculpture,” Sarah explains. She took photographs and measurements, and then set to work creating the scaled renderings. “Marc and Mandy were drawn to the One and Only Collection. It features a high-gloss brown and white color scheme which served as inspiration for the project,” says Sarah.
Primary pieces in the expansive living area include the Mondrian leather sectional, the Involution sculpture, and a pair of Vladimir Kagan Corkscrew swivel chairs. The Maisters needed a place to house all their electronics but didn’t want a typical entertainment center. The One and Only buffet was actually modified by our skilled shop technicians, in our distribution center, so it could accommodate all the couple’s media equipment. “These artisans are another one of our hidden strengths—in addition to the design tools, inventory and extensive resources we have to get a job done,” adds Sarah. Marc and Mandy also fell in love with the exotic Makassar ebony wood in the Ritz Collection, which Sarah combined in the master bedroom with the Ravenna double chaise to provide an extra place to sit and enjoy the beautiful harbor views.
Beyond new furnishings, the Maisters also decided to completely redo their kitchen. And though Marc and Mandy did not have a chance to actually see our kitchen displays, having worked with Sarah over the years, they had immense trust in our commitment to craftsmanship and quality. In fact, they opted for new cabinetry in four bathrooms as well as the laundry room based on our 3D renderings and lacquer samples alone—without ever opening a drawer. “Their trust in my expertise and Cantoni’s reputation were a major deciding factor,” says Sarah.
This plush second home, complete with a private boat dock right out back, counts as one of Sarah’s proudest accomplishments. “These long-time clients are great. They love Cantoni and appreciate high quality Italian furnishings in particular. The home is so gorgeous that once you are inside and open the Nano doors, you simply don’t want to leave.” The job took almost two years to complete, but everyone seems quite happy with the results, proving that large or small—and in cases necessitating a quick turnaround or execution of a long-term vision—Cantoni has the resources to come through for all clients.
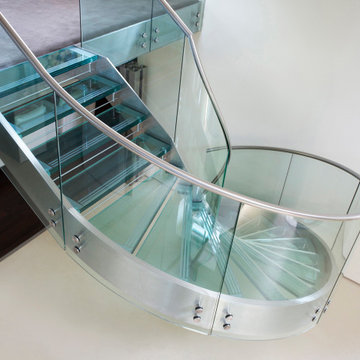
Internal glazed box leads to staircase to roof terrace.
RRA was commissioned to revisit this 1970’s mansion, set within one of Cheltenham’s premiere addresses.
The project involved working with our client to open up the space, bringing light into the interior, and to upgrade fittings and finishes throughout including an illuminated stainless-steel and glass helical staircase, a new double-height hallway, an elevated terrace to view stunning landscaped gardens and a superb inside-outside space created via a substantial 8m long sliding glazed screen.
This tired 1970’s mansion has been transformed into a stunning contemporary home.
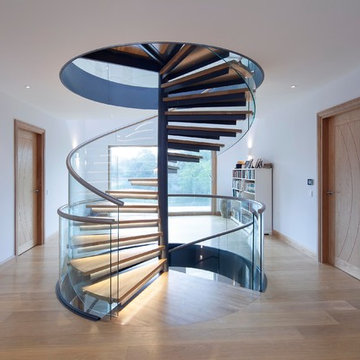
Powder coated steel spiral staircase with timber treads, glass balustrade and stainless steel handrail.
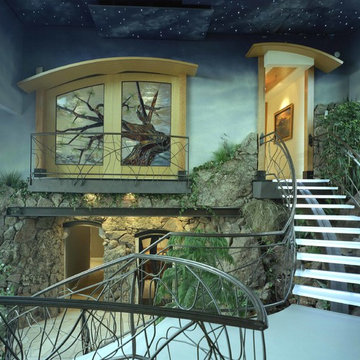
This metal-framed stair case with lighted treads is at the center of a 900 square foot atrium. Landscaped with vegetation and boulders salvaged from the site, a gentle two-story waterfall tumbles through to a pond. The glass door leads to one of two master suites.
1.518 Billeder af stor spindeltrappe
11
