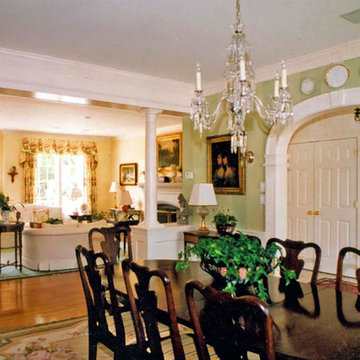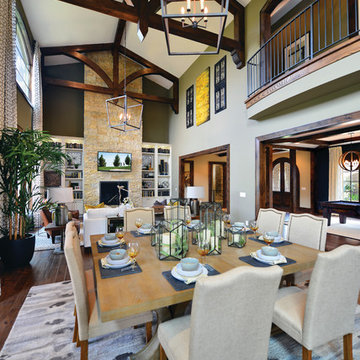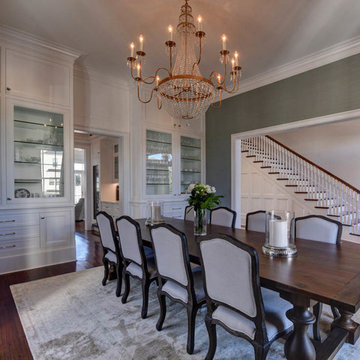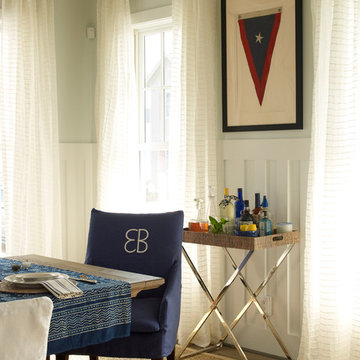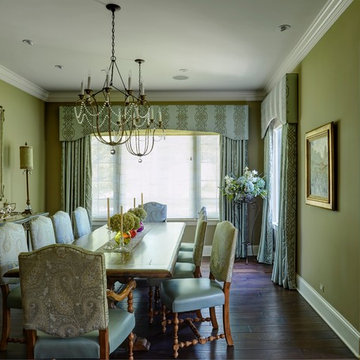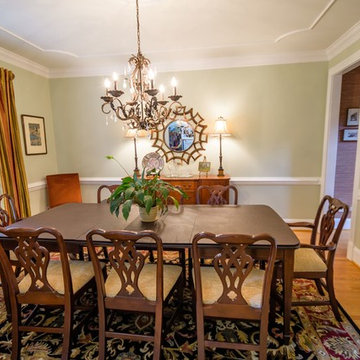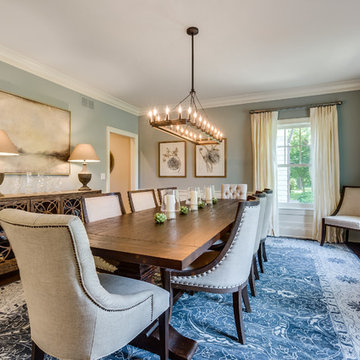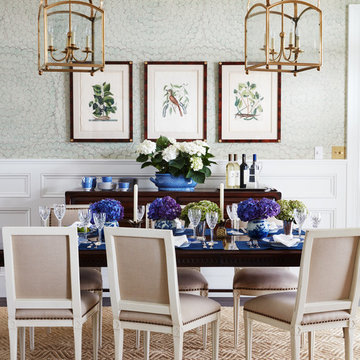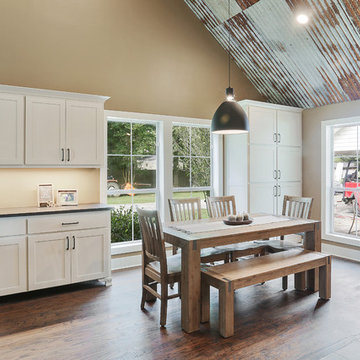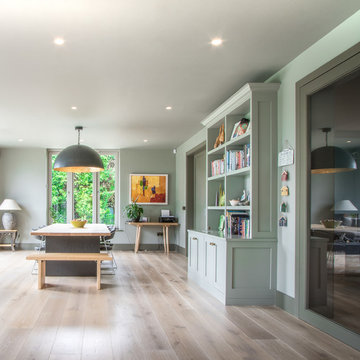1.521 Billeder af stor spisestue med grønne vægge
Sorteret efter:
Budget
Sorter efter:Populær i dag
101 - 120 af 1.521 billeder
Item 1 ud af 3
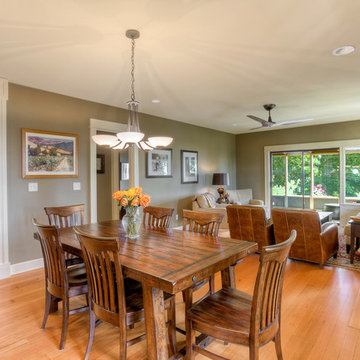
The living room and dining room are connected, allowing people to move freely.
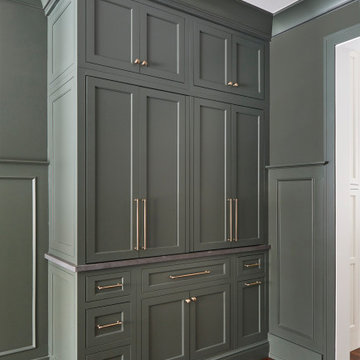
Beautiful Dining Room with wainscot paneling, dry bar, and larder with pocketing doors.
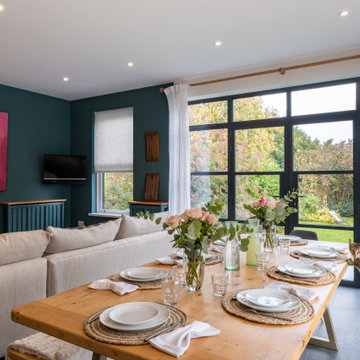
When they briefed us on this two-storey 85 m2 extension to their beautifully-proportioned Regency villa, our clients envisioned a clean, modern take on its traditional, heritage framework with an open, light-filled lounge/dining/kitchen plan topped by a new master bedroom.
Simply opening the front door of the Edwardian-style façade unveils a dramatic surprise: a traditional hallway freshened up by a little lick of paint leading to a sumptuous lounge and dining area enveloped in crisp white walls and floor-to-ceiling glazing that spans the rear and side façades and looks out to the sumptuous garden, its century-old weeping willow and oh-so-pretty Virginia Creepers. The result is an eclectic mix of old and new. All in all a vibrant home full of the owners personalities. Come on in!
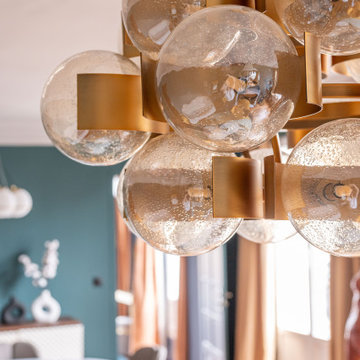
Lumineux et au dernier étage avec une magnifique vue sur Paris, on accède au séjour après avoir emprunté la grande entrée et son couloir habillés de terracotta. Un choix audacieux qui met en valeur la collection privée d’oeuvres d’art et qui s’accorde parfaitement avec le vert profond des murs du séjour et le mobilier aux couleurs franches.
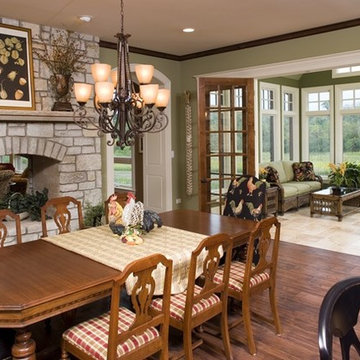
The breakfast room features a huge fireplace built with locally quarried stone. Magnificent windows open the living space to the living space to the outdoors.
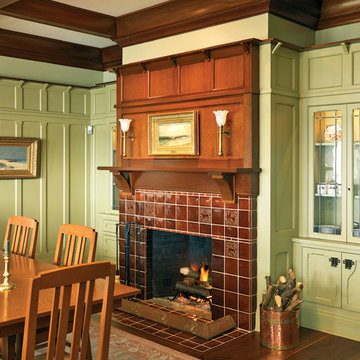
This project was an historic renovation located on Narragansett Point in Newport, RI returning the structure to a single family house. The stunning porch running the length of the first floor and overlooking the bay served as the focal point for the design work. The view of the bay from the great octagon living room and outdoor porch is the heart of this waterfront home. The exterior was restored to 19th century character. Craftsman inspired details directed the character of the interiors. The entry hall is paneled in butternut, a traditional material for boat interiors.
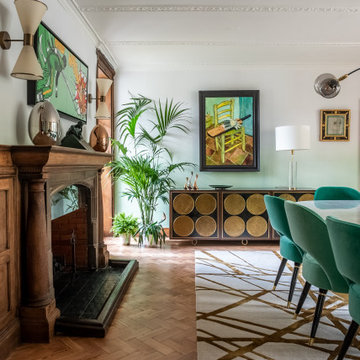
An old and dark transitionary space was transformed into a bright and fresh dining room. The room is off a conservatory and brings the outside in the house by using plants and greenery.
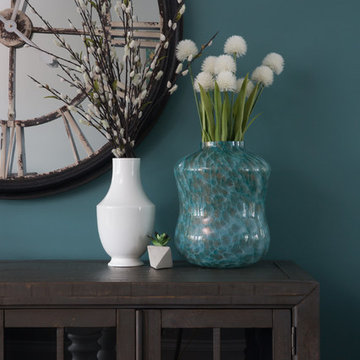
The perfect pop of teal color! This accent wall that we painted with inspiration from an exiting art piece makes this the perfect choice. The painted wall, choice in furniture with this large scale mirror, creates a perfect little moment with all the pretty details. The best part is that is equal parts beautiful and functional!
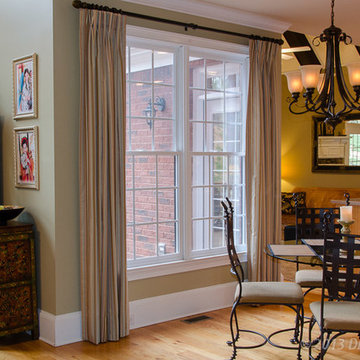
These pinch pleated drapes added softness and sophistication to the entire area. The silky striped fabric and the simplicity of the window treatment compliments the nearby focal points and makes it a great choice for this open floor space.
DRAPES & DECOR
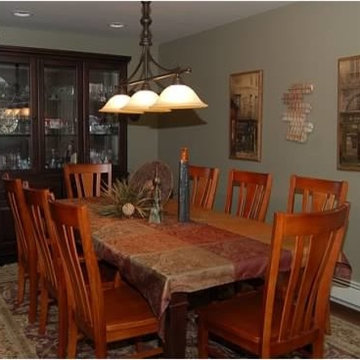
The open concept floor plan continues through to the dining room, which used to be the original family room that had dark wood paneling with built in bookcases. The new space allows for the expandable Bassett dining room table to allow ample seating for holiday meals and other gatherings. The solid hardwood chairs compliment the kitchen cabinets in their beautiful maple tone. The Bassett china closet features glass shelving with built in lighting in an espresso stain. The large oriental area rug captures the purple shade found throughout the living room space. The dark wood tone, hand planed, hardwood flooring runs throughout this expansive space. The dining room is lite by a Quoizel three light, horizontal pendant fixture in oil rubbed bronze. The wall color is two shades darker than the rest of the open space to give it a separate feel.
1.521 Billeder af stor spisestue med grønne vægge
6
