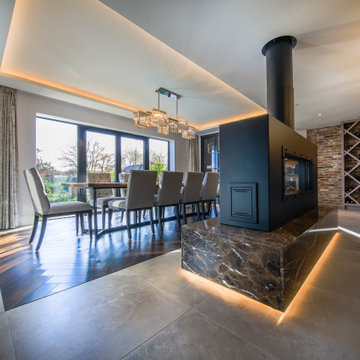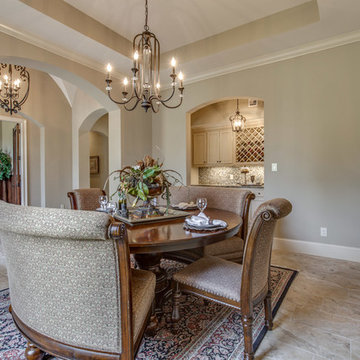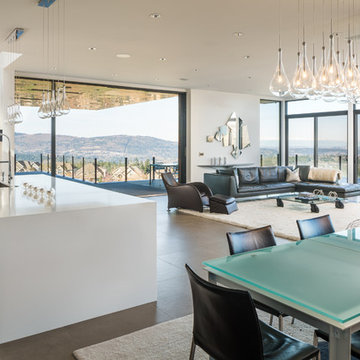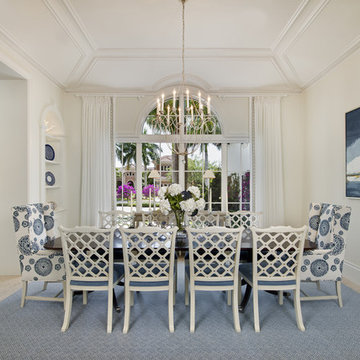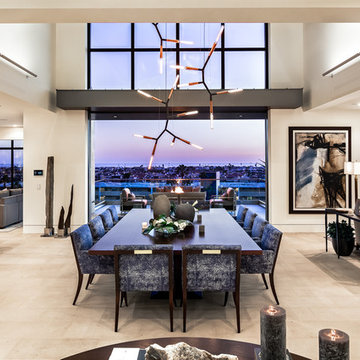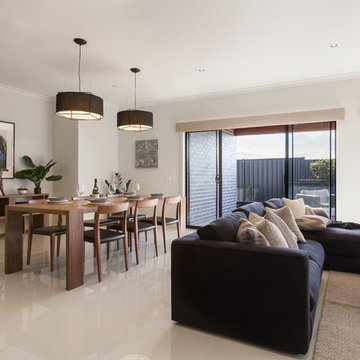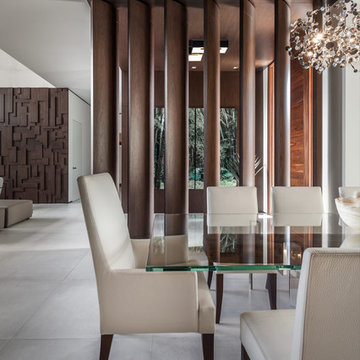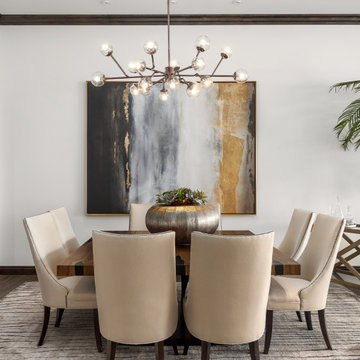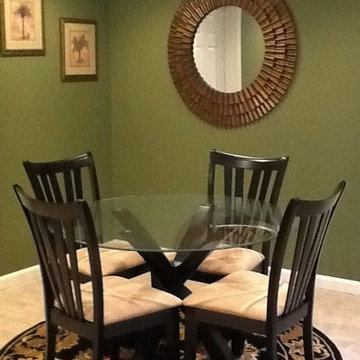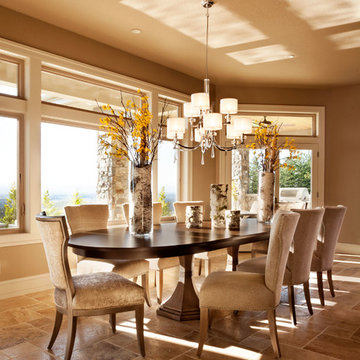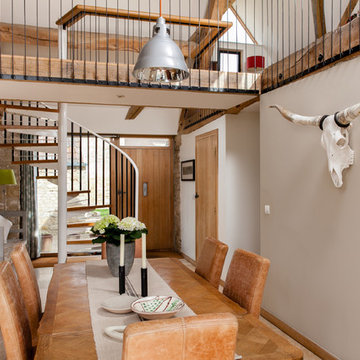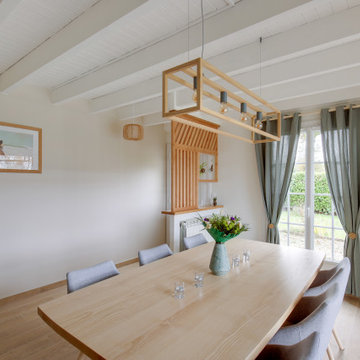3.006 Billeder af stor spisestue med gulv af keramiske fliser
Sorteret efter:
Budget
Sorter efter:Populær i dag
41 - 60 af 3.006 billeder
Item 1 ud af 3
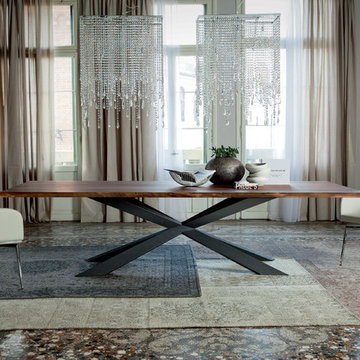
Spyder Wood Dining Table delivers a delightfully original design and material combinations. Manufactured in Italy by Cattelan Italia, and designed by Philip Jackson, Spyder Wood Dining Table takes advantage of its high modern base and incorporates it with the more organically inclined top.
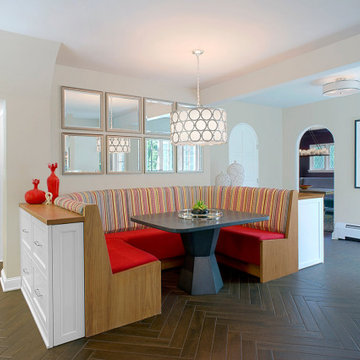
The clients specifically wanted bold accents of red. Here in their former kitchen - where space was tight - we created a large custom booth with family-friendly performance fabrics, and a bespoke table with power, designed by us and built by Berghuis Construction. With plenty of storage via new custom cabinets, this space functions as a mud room, eating area, and extension of the laundry room, when necessary.

Located less than a quarter of a mile from the iconic Widemouth Bay in North Cornwall, this innovative development of five detached dwellings is sympathetic to the local landscape character, whilst providing sustainable and healthy spaces to inhabit.
As a collection of unique custom-built properties, the success of the scheme depended on the quality of both design and construction, utilising a palette of colours and textures that addressed the local vernacular and proximity to the Atlantic Ocean.
A fundamental objective was to ensure that the new houses made a positive contribution towards the enhancement of the area and used environmentally friendly materials that would be low-maintenance and highly robust – capable of withstanding a harsh maritime climate.
Externally, bonded Porcelanosa façade at ground level and articulated, ventilated Porcelanosa façade on the first floor proved aesthetically flexible but practical. Used alongside natural stone and slate, the Porcelanosa façade provided a colourfast alternative to traditional render.
Internally, the streamlined design of the buildings is further emphasized by Porcelanosa worktops in the kitchens and tiling in the bathrooms, providing a durable but elegant finish.
The sense of community was reinforced with an extensive landscaping scheme that includes a communal garden area sown with wildflowers and the planting of apple, pear, lilac and lime trees. Cornish stone hedge bank boundaries between properties further improves integration with the indigenous terrain.
This pioneering project allows occupants to enjoy life in contemporary, state-of-the-art homes in a landmark development that enriches its environs.
Photographs: Richard Downer
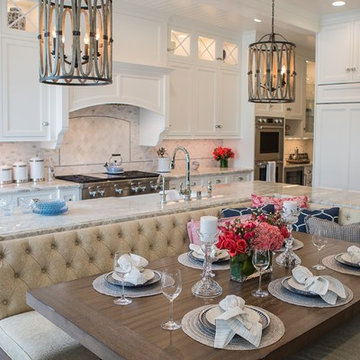
Amy Williams photography
Fun and whimsical family room & kitchen remodel. This room was custom designed for a family of 7. My client wanted a beautiful but practical space. We added lots of details such as the bead board ceiling, beams and crown molding and carved details on the fireplace.
The kitchen is full of detail and charm. Pocket door storage allows a drop zone for the kids and can easily be closed to conceal the daily mess. Beautiful fantasy brown marble counters and white marble mosaic back splash compliment the herringbone ceramic tile floor. Built-in seating opened up the space for more cabinetry in lieu of a separate dining space. This custom banquette features pattern vinyl fabric for easy cleaning.
We designed this custom TV unit to be left open for access to the equipment. The sliding barn doors allow the unit to be closed as an option, but the decorative boxes make it attractive to leave open for easy access.
The hex coffee tables allow for flexibility on movie night ensuring that each family member has a unique space of their own. And for a family of 7 a very large custom made sofa can accommodate everyone. The colorful palette of blues, whites, reds and pinks make this a happy space for the entire family to enjoy. Ceramic tile laid in a herringbone pattern is beautiful and practical for a large family. Fun DIY art made from a calendar of cities is a great focal point in the dinette area.
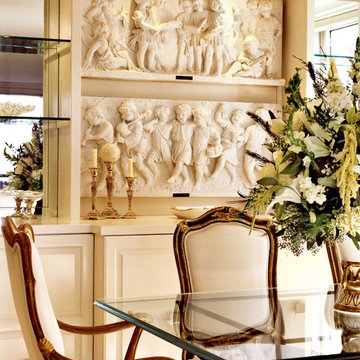
Dining Room with Bas Relief salvaged from a historic building that used to be a school. The Relief became an incredible focus wall that incorporated the elegant glass shelf space that doubles as storage
Robert Benson Photography. H&B Woodworking.
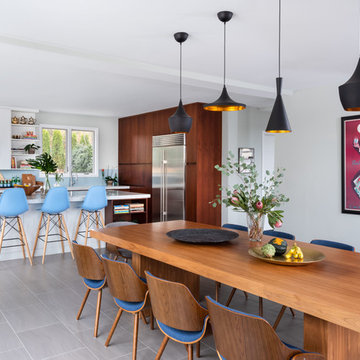
Here, an enormous farmhouse-style walnut dining table is flanked by 8 Eames-style molded plywood chairs. Four Tom Dixon Beat pendants hang overhead. Round, hammered-brass trays complete the tablescape. A view of the kitchen is in the background. It was important to keep styling simple in this open-plan dining area so as not to overpower its modernity. Photo by Claire Esparros.
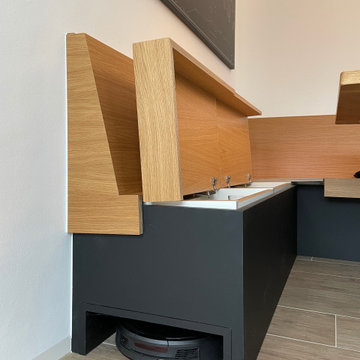
Unter den hochklappbaren Sitzen ist viel Stauraum entstanden. Ein praktisches Detail ist die integrierte „Garage“ für den Saugroboter. Zusammen mit den vorhandenen Stühlen ist ein harmonisches Ensemble entstanden.
3.006 Billeder af stor spisestue med gulv af keramiske fliser
3
