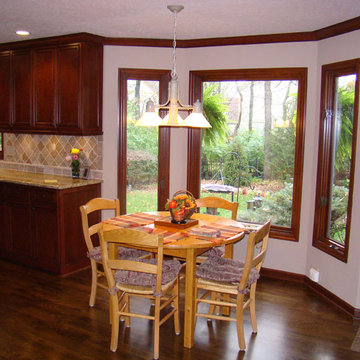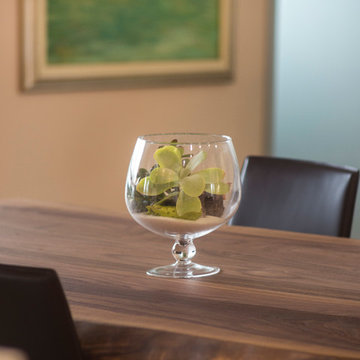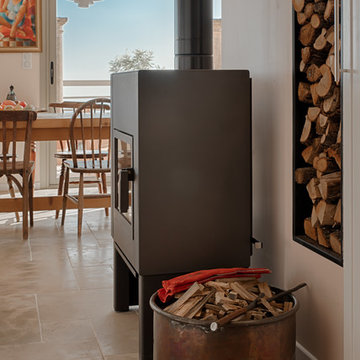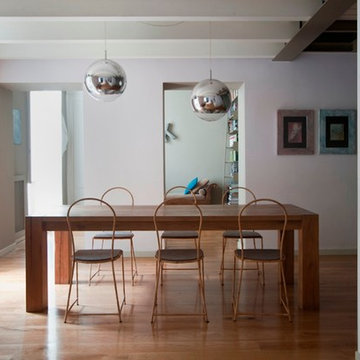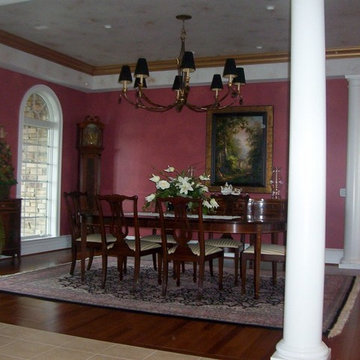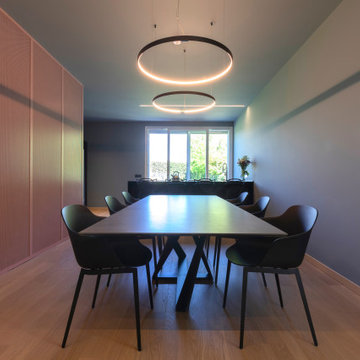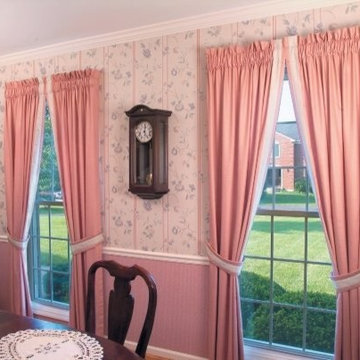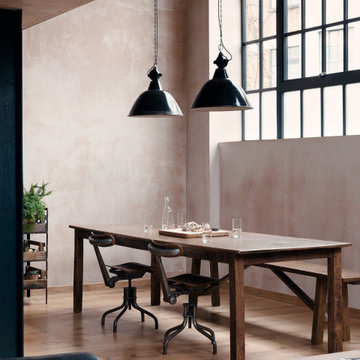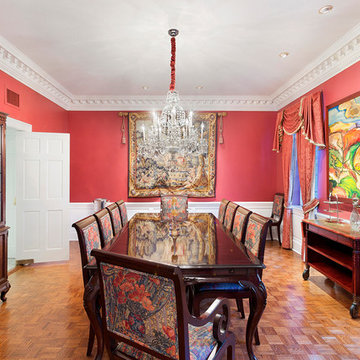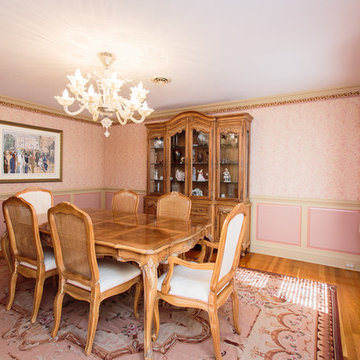145 Billeder af stor spisestue med lyserøde vægge
Sorteret efter:
Budget
Sorter efter:Populær i dag
81 - 100 af 145 billeder
Item 1 ud af 3
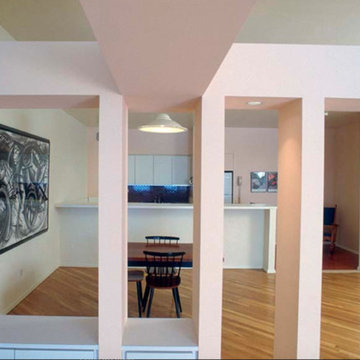
The dining room, similar to the other public spaces, incorporates flying beams, light troughs, gallery walls, and built-ins. It is simple, straight-forward, and smart. A small kitchen area lies beyond with kitchen counter and stools and plain white cabinets.
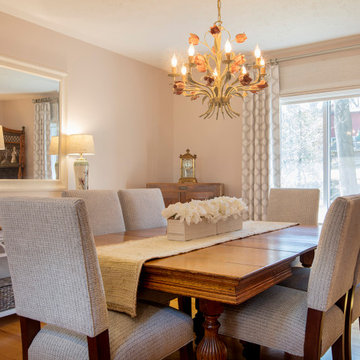
This complete room design was featured in Annapolis Home Magazine Design Talk. The varying lines of the vaulted ceiling, the lower soffet and windows created a challenge of designing a room that feels balanced. We began by creating a strong architectural line around the room starting with new built-ins flanking the fireplace and continued with the decorative drapery rod of the custom window treatments.
The woven wood roman shades and drapery panels were designed and installed to give the illusion of larger and taller windows. A room refresh included updating the wall color to an on trend millennial pink, a neutral gray tweed sofa, a subtle but fun pattern for their accent chairs, and a beautiful wool and silk rug to anchor the seating area. New lamps, coffee table, and accent tables with metallic, glass, and marble connect beautifully with the fireplace’s new stone surround.
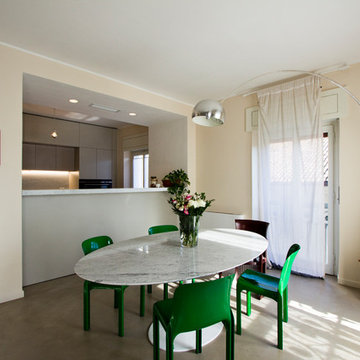
vista sulla sala da pranzo e la cucina.
gli elementi di design arricchiscono, con semplicità, lo spazio. sullo sfondo si vedono la cucina e l'isola realizzate su progetto da Cesar Cucine.
il pavimento è in malta autolivellante della Mapei (ultra top living)
foto: Pietro Carlino
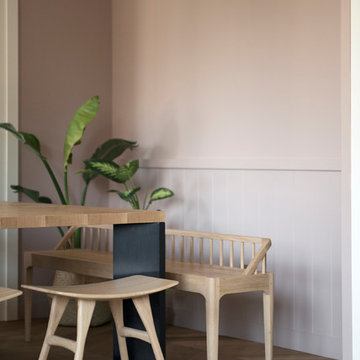
Dettaglio della sala da pranzo con tavolo in legno di Cassina, panca in legno Oak Spindle Bench di Ethnicraft, sgabelli Oak Osso Stool di Ethnicraft e boiserie di Atelier Casabella dipinta a mano con smalto Light Peachblossom di Little Greene.
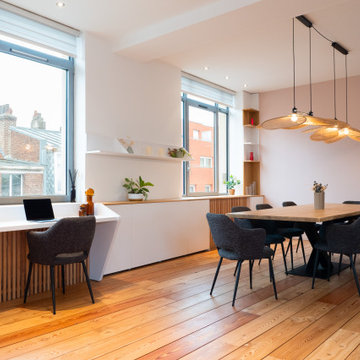
Conçu et réalisé par notre agence lilloise, ce duplex de 200m² est situé dans le quartier de Wazemmes. Les propriétaires de l’appartement ont fait appel à nos services pour rénover le rez-de-chaussée comprenant l’entrée, la pièce à vivre, la cuisine ouverte sur le séjour et la salle de bain familiale située à l’étage.
Tel un fil conducteur particulièrement bien pensé, le bois s’invite par touches à travers des menuiseries réalisées sur mesure par notre menuisier lillois : meuble TV, coins bureaux pour télétravailler, bibliothèque, claustras ou encore penderie avec banquette intégrée…Parallèlement à leur côté fonctionnel, elles apportent esthétisme et graphisme au projet.
On aime la douceur de la palette de couleurs choisies par l’architecte d’intérieur : vert amande et beige rosé, qui s’harmonisent à la perfection avec le blanc et le bois pour créer une atmosphère particulièrement chaleureuse.
Dans la cuisine, l’agencement en U ingénieusement pensé permet d’intégrer de multiples rangements tout en favorisant la circulation.
Quant à la salle de bain, elle en ferait rêver plus d’un.e… Baignoire îlot, douche, double vasque, porte verrière coulissante, WC et même buanderie cachée ; tout a été pensé dans les moindres détails.
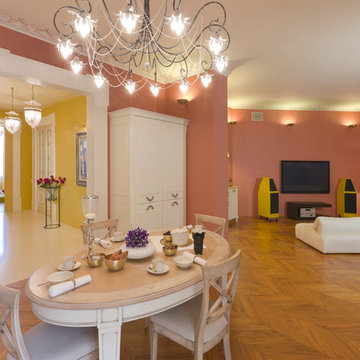
The customers have already had all the furniture for nurseries, so I chose the only item for kids: it is the low level sofa Voyage (Roche Bobois) in creamy upholstery fabric in the kitchen-living room.
Photo Alexey Pakhomov
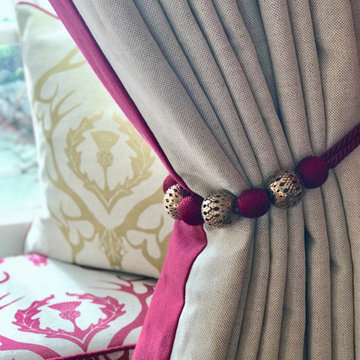
Details of the linen drapes with hot pink edging and stylish tie backs.
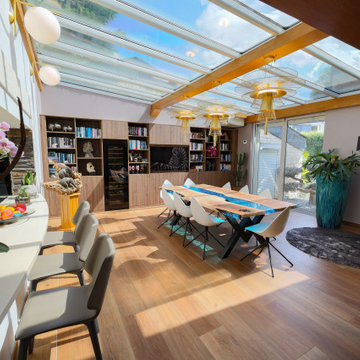
Travaux d'envergure, orchestrés par @tiphanieknafo_mhdeco changement radicale pour ce lieu afin de se rapprocher au mieux des convives. Notre mission aménager l'agencement d'un grand living bibliothèque en y intégrant un espace pour la cave à vin et l'espace TV,
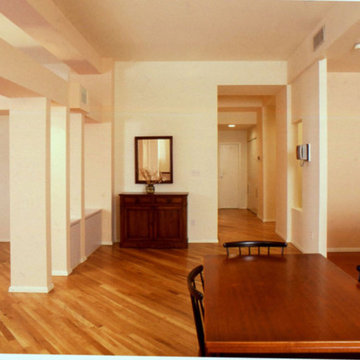
The dining room, similar to the other public spaces, incorporates flying beams, light troughs, gallery walls, and built-ins. It is simple, straight-forward, and smart. Wide open and airy, it offers plenty of wall space for an artist.
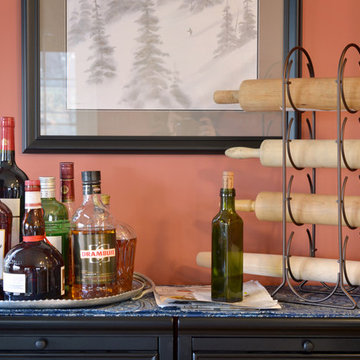
A wine rack was used to hold the owner's collection of antique rolling pins. This bar area is just off the corner in the dining room so a guest can help themself to a refreshment!
145 Billeder af stor spisestue med lyserøde vægge
5
