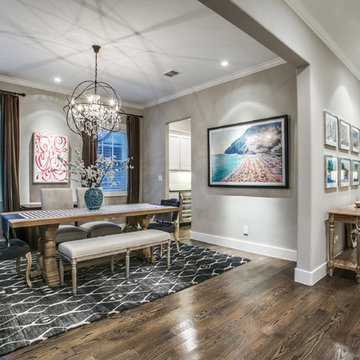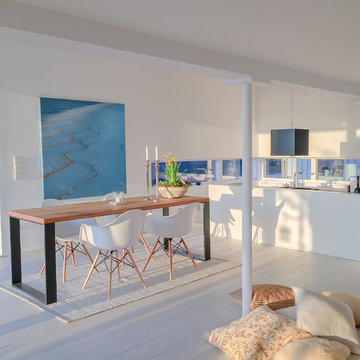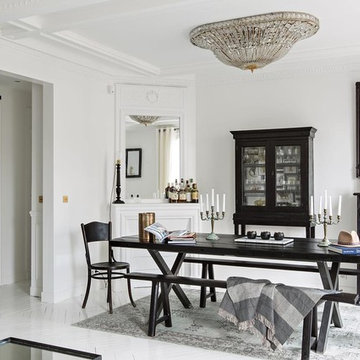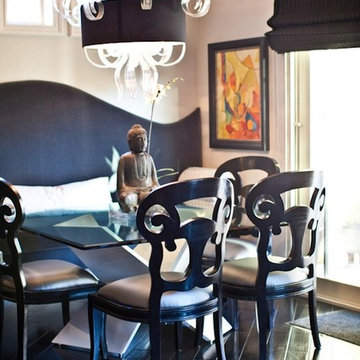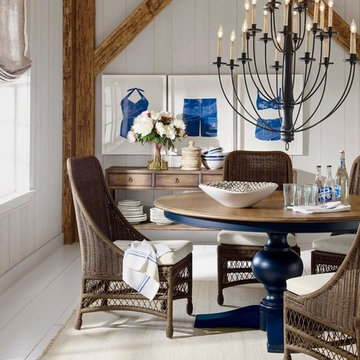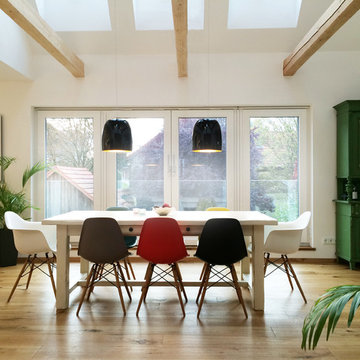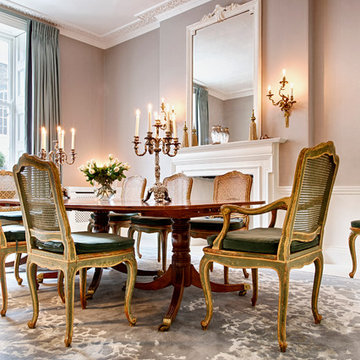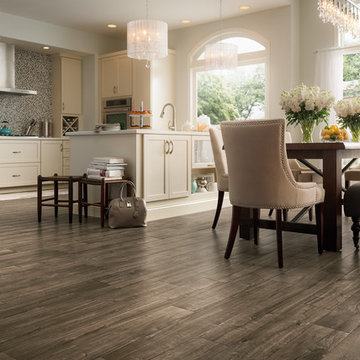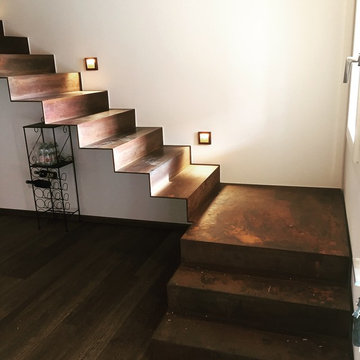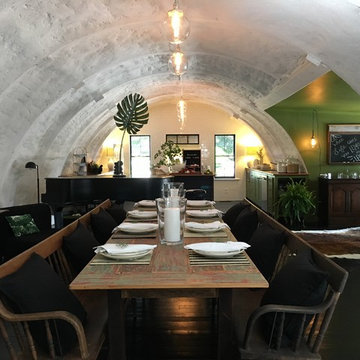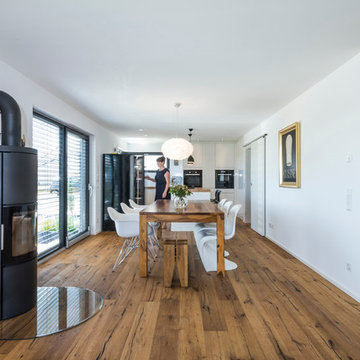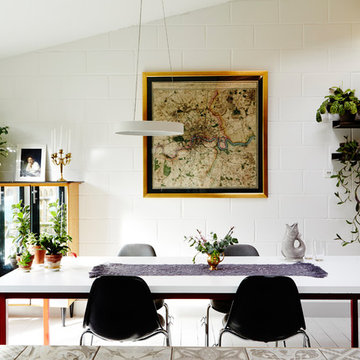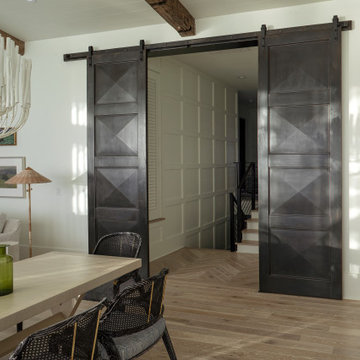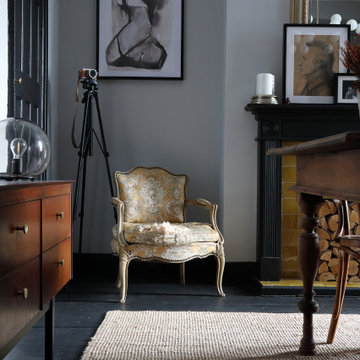311 Billeder af stor spisestue med malet trægulv
Sorteret efter:
Budget
Sorter efter:Populær i dag
41 - 60 af 311 billeder
Item 1 ud af 3
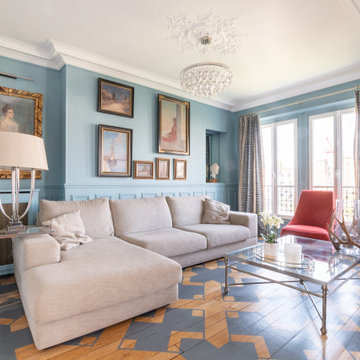
Cette vaste pièce ayant été composée en réunissant des pièces initialement plus petites, les modes et sens de pose du parquet n'étaient pas uniformes dans la pièce et cela se voyait beaucoup. C'est pourquoi j'ai proposé au client de peindre sur le parquet un motif de marqueterie, qui distrait le regard, et qui a une grande présence dans la décoration.
Décor peint sur le parquet par Virginie Bastié;
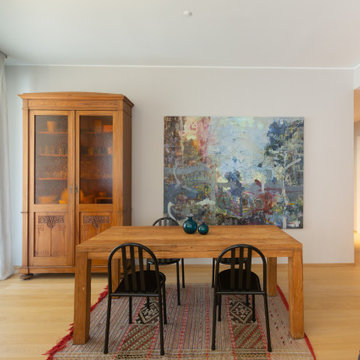
La zona pranzo sarà completata con un lampadario pendente. Il tavolo in riovere massello contrasta e riscalda gli arredi metallici che definiscono graficamente lo spazio.
La credenza e il quadro lo presonalizzano.
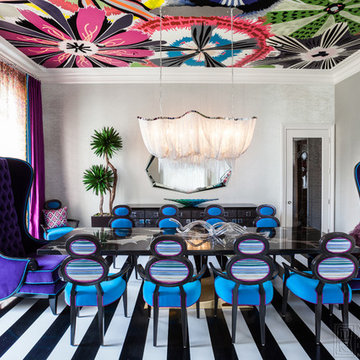
The full renovation of this 3-story home located in the gated Royal Oaks development in Houston, Texas is a complete custom creation. The client gave the designer carte blanche to create a unique environment, while maintaining an elegance that is anything but understated. Colors and patterns playfully bounce off of one another from room to room, creating an atmosphere of luxury, whimsy and opulence.
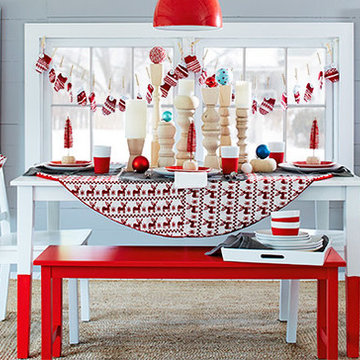
Transform your dining area into a winter wonderland with an upcycled table with red-dipped legs and a repurposed tree skirt as a table cover.
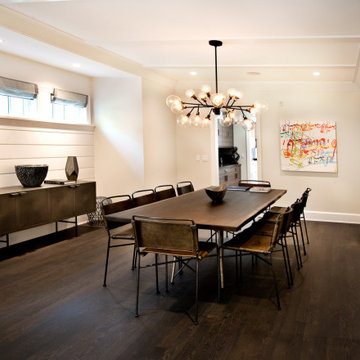
Our firm collaborated on this project as a spec home with a well-known Chicago builder. At that point the goal was to allow space for the home-buyer to envision their lifestyle. A clean slate for further interior work. After the client purchased this home with his two young girls, we curated a space for the family to live, work and play under one roof. This home features built-in storage, book shelving, home office, lower level gym and even a homework room. Everything has a place in this home, and the rooms are designed for gathering as well as privacy. A true 2020 lifestyle!
311 Billeder af stor spisestue med malet trægulv
3
