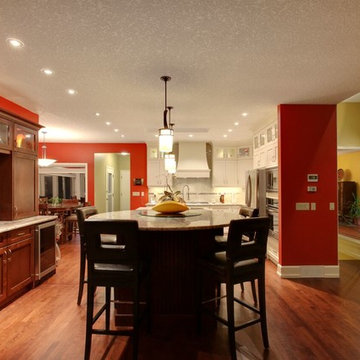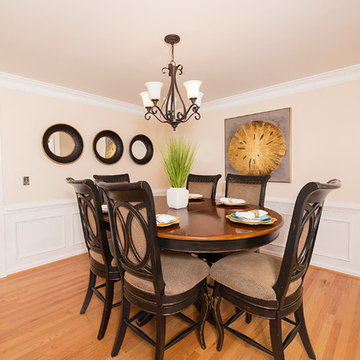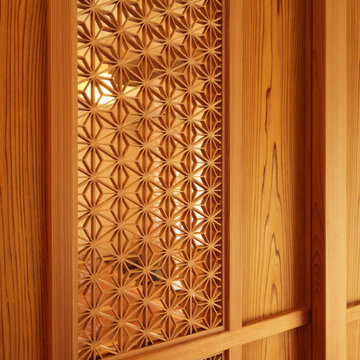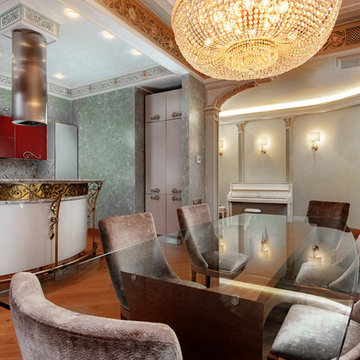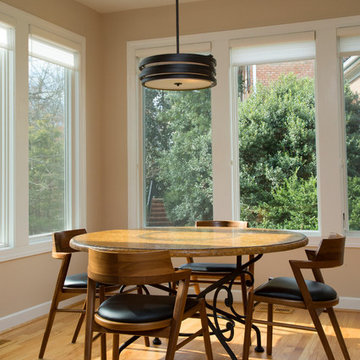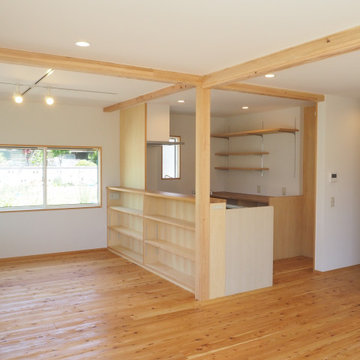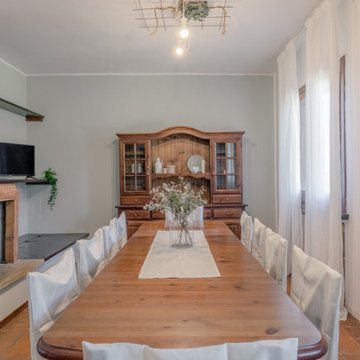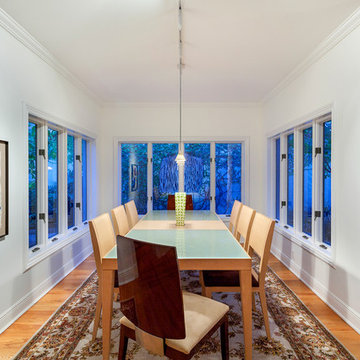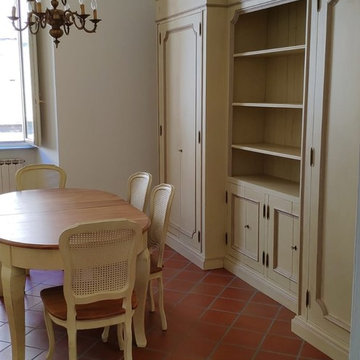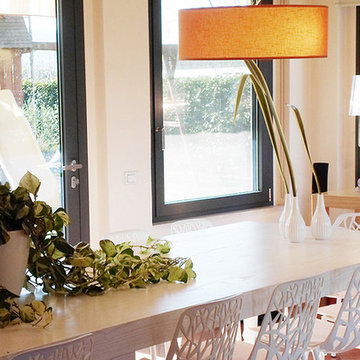96 Billeder af stor spisestue med orange gulv
Sorteret efter:
Budget
Sorter efter:Populær i dag
21 - 40 af 96 billeder
Item 1 ud af 3
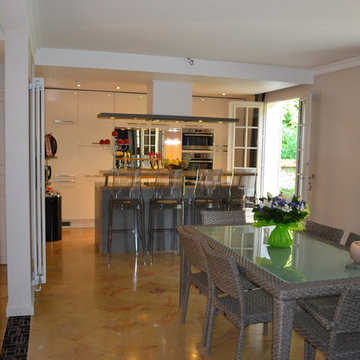
Cette maison bien construire des années 80 a été relookée selon les critères du moment. L’astuce a consisté à conserver le sol en pierre de Bourgogne tout en ouvrant des murs porteurs et donner un sentiment d’espace très conviviale. L’aménagement partiel du sous-sol en 2 chambres de garçons en font une grande maison familiale à partir d’un produit basique subtilement optimisé.
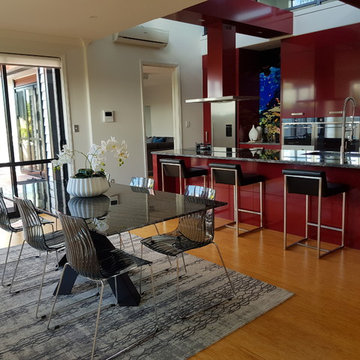
Working with the existing kitchen in this project was a bit of a design challenge but by keeping the furniture sleek and stylish while pulling small amounts of colour from the reef inspired splash back helped bring an element of sophistication to what could have been a very colourful space
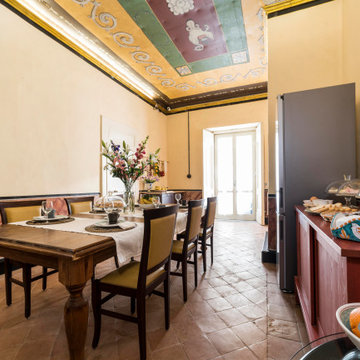
Pareti affrescate e soffitto con tele decorate per questa suite realizzata in un palazzo storico del centro storico di Salerno
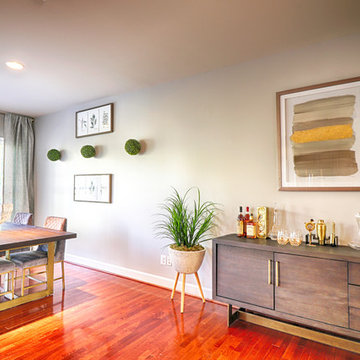
For our DC project Remix decided not to go overly formal or overly stark. Our Design team brought in clean lines with timeless colors and metallics for that perfect hint of glamour.
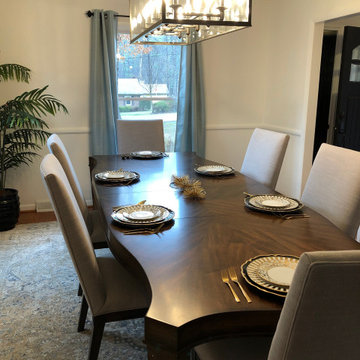
Fabulous Eleanor Dining table from Drexel Heritage. Dining chairs from Henredon and an incredible light fixture from Robert Abbey. Our client was a single dad so we needed to say Masculine but yet sophisticated. Rug is from Loloi and is both tradtional and transitional. We painted the room white and tried to hide as much of the orange flooring as we could.
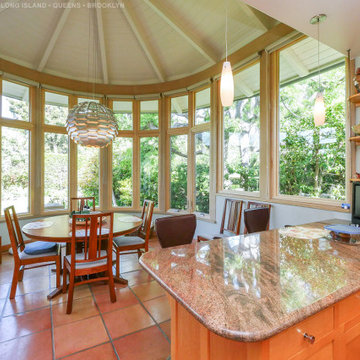
Conservatory style dining room with all new wood interior windows installed. An amazing array of new wood windows is installed around the entire room, letting lots of light into the dining area and providing gorgeous views of the yard. Find out more about getting new wood windows from Renewal by Andersen of Long Island, serving Nassau County, Suffolk County, Brooklyn and Queens.
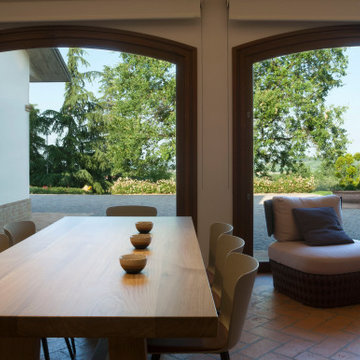
Zona open space cucina, sala da pranzo e salotto situata in una dependance in stile country moderno. Un ambiente dalle linee pulite e ricercate al tempo stesso familiare e accogliente.

New large sliding patio door and sliding window we installed in this festive dining room and kitchen. The dining area of this space has a large sliding glass door and the kitchen area has a large sliding window, both overlooking a great view of the Long Island Sound.
Windows and Doors are from Renewal by Andersen of Long Island, New York.
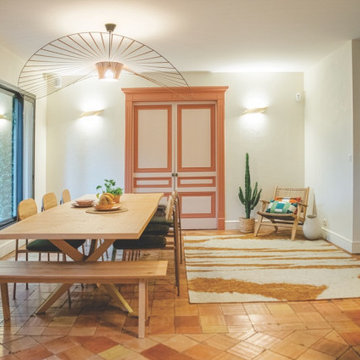
Pour cette belle maison arborée, le cahier des charges de mes clients était : Une ambiance par pièce !
J'ai travaillé autour de l'ambiance que m'inspirait celles-ci selon leur fonction.
Afin de moderniser la salle à manger aux tomettes d'origines j'ai mélangé les styles, apporter de la couleur à la portes qui donne sur une salle de jeux, et restauré un meuble ancien qui répond aux couleurs de la porte !
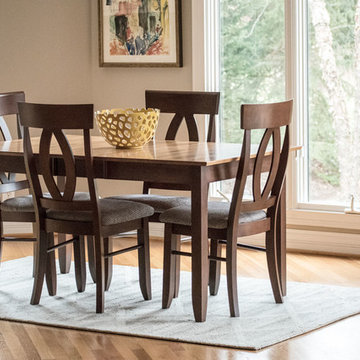
Our final installment for this project is the Lake Forest Freshen Up: Kitchen + Breakfast Area. Below is a BEFORE photo of what the Kitchen looked like when the homeowners purchased their home. The previous homeowners wanted a “lodge” look but they did overdo it a bit with the ledge stone. We lightened up the Kitchen considerably by painting the cabinetry neutral white with a glaze. Creative Finishes by Kelly did an amazing job. The lighter cabinetry contrasts nicely with the hardware floor finish and the dark granite countertops. Even the ledge stone looks great!
The island has a wonderful shape with an eating area on the end where 3 stools fit snugly underneath.
The oversized pendants are the perfect scale for the large island.
The unusual chandelier makes a statement in the Breakfast Area. We added a pop of color with the artwork and grounded this area with a fun geometric rug.
There is a lot of cabinetry in this space so we broke up the desk area by painting it Sherwin Williams’ Gauntlet Gray (SW7019), the same color we painted the island column.
The homeowners’ wine cabinet and two fun chairs that we reupholstered in a small geometric pattern finish off this area.
This Lake Forest Freshen Up: Kitchen + Breakfast Area is truly a transformation without changing the footprint. When new cabinetry is not an option or your current cabinetry is in great shape but not a great finish, you should consider painting them. This project is proof that it can change the look of your entire Kitchen – for the better! Click here and here for other projects featuring painted cabinets. Enjoy!
96 Billeder af stor spisestue med orange gulv
2
