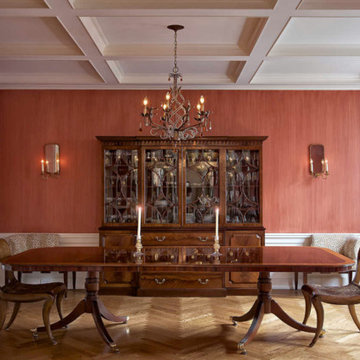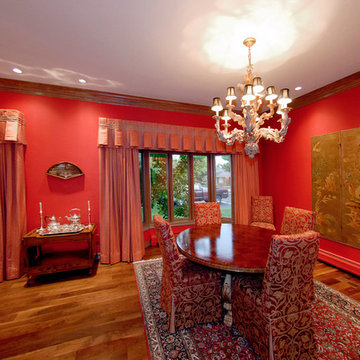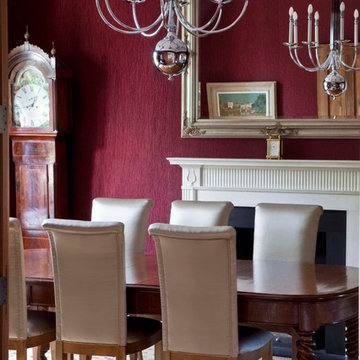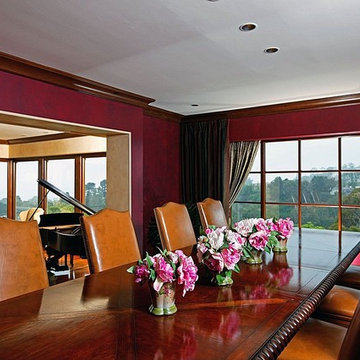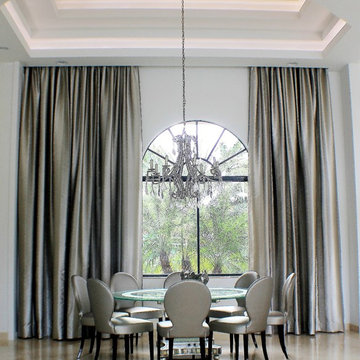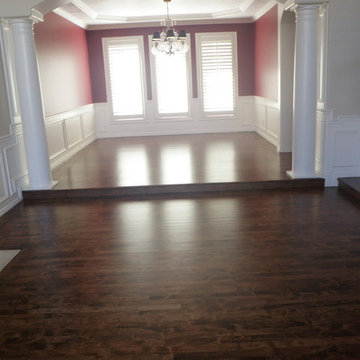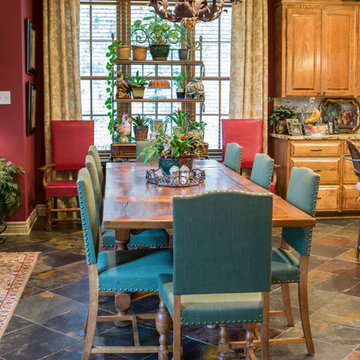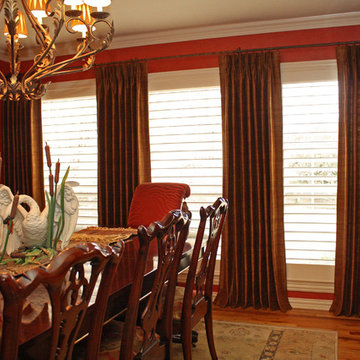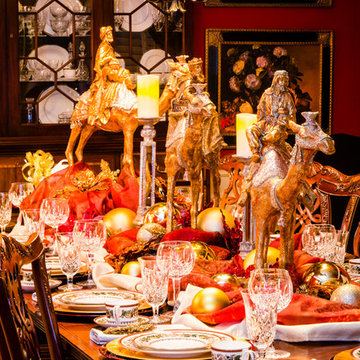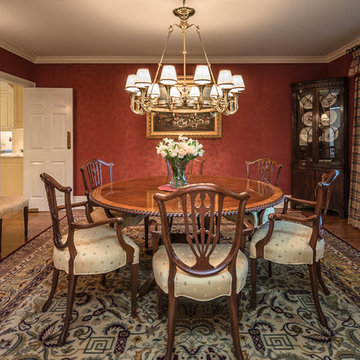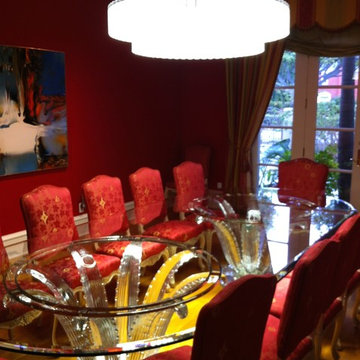576 Billeder af stor spisestue med røde vægge
Sorteret efter:
Budget
Sorter efter:Populær i dag
141 - 160 af 576 billeder
Item 1 ud af 3
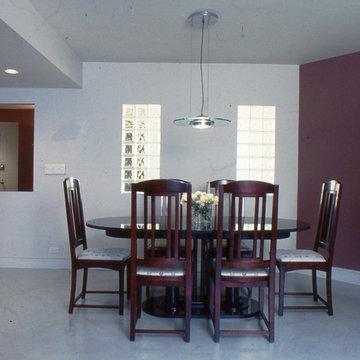
Furniture in the dining room consists of an oval gray table and a set of high back "Ora" chairs, designed by David Estreich. The chairs are finished in a mahogany, relating to the colored walls surrounding the area. Two glass block windows provide additional visual interest while giving borrowed light to the adjacent corridor.
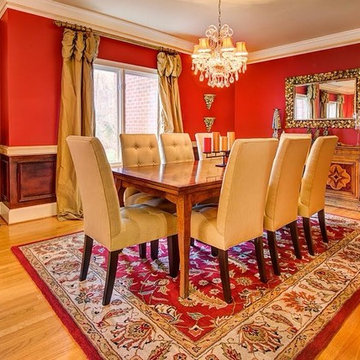
The bright red walls are complimented by the brown faux finished wainscoting I selected rugs that further emphasized the red walls and added amber crystal chandeliers above each area. The golden silk upholstery was selected as a compliment to the chandeliers.
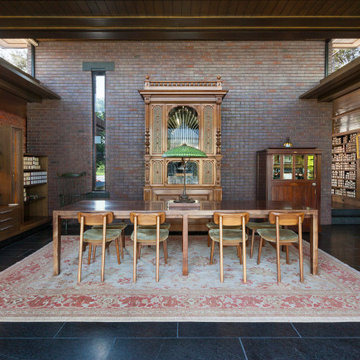
A tea pot, being a vessel, is defined by the space it contains, it is not the tea pot that is important, but the space.
Crispin Sartwell
Located on a lake outside of Milwaukee, the Vessel House is the culmination of an intense 5 year collaboration with our client and multiple local craftsmen focused on the creation of a modern analogue to the Usonian Home.
As with most residential work, this home is a direct reflection of it’s owner, a highly educated art collector with a passion for music, fine furniture, and architecture. His interest in authenticity drove the material selections such as masonry, copper, and white oak, as well as the need for traditional methods of construction.
The initial diagram of the house involved a collection of embedded walls that emerge from the site and create spaces between them, which are covered with a series of floating rooves. The windows provide natural light on three sides of the house as a band of clerestories, transforming to a floor to ceiling ribbon of glass on the lakeside.
The Vessel House functions as a gallery for the owner’s art, motorcycles, Tiffany lamps, and vintage musical instruments – offering spaces to exhibit, store, and listen. These gallery nodes overlap with the typical house program of kitchen, dining, living, and bedroom, creating dynamic zones of transition and rooms that serve dual purposes allowing guests to relax in a museum setting.
Through it’s materiality, connection to nature, and open planning, the Vessel House continues many of the Usonian principles Wright advocated for.
Overview
Oconomowoc, WI
Completion Date
August 2015
Services
Architecture, Interior Design, Landscape Architecture
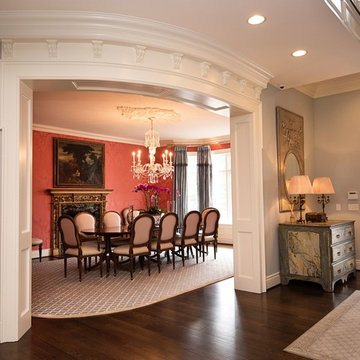
Windmere Entry and formal dining room Dennis & Leen faux marble chest in entry De Gourney silk damask wallpaper on walls Dennis & Leen reproduction Italian chairs Antique pedestal table Custom Mark, Inc rug in dining room Stark broadloom in Entry
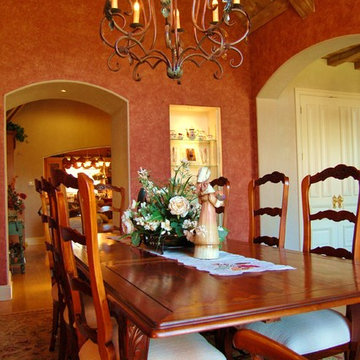
French country Farm House Dining Room delightful!
Photo: Marc Ekhause
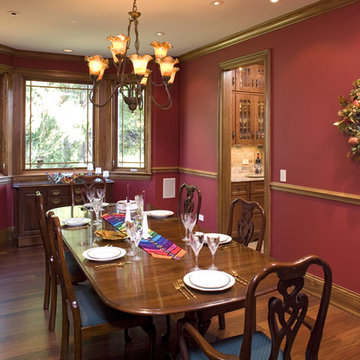
This Downers Grove home has a contemporary craftsman feel with many added "green" features.
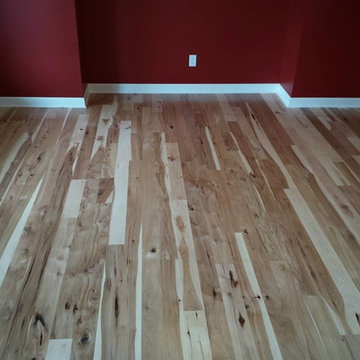
Rustic, #1 common hickory flooring with lots of character in the grain. This hickory floor is four inches wide. In this application, we sealed (in lieu of stain) to reveal the natural variation in tone.
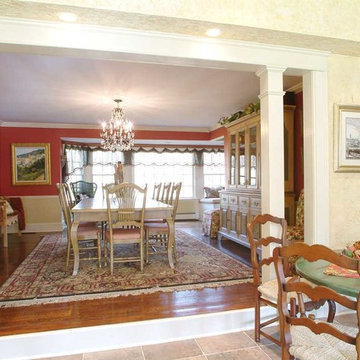
Columns are a beautiful way to separate living spaces while leaving a spacious, open floor plan.
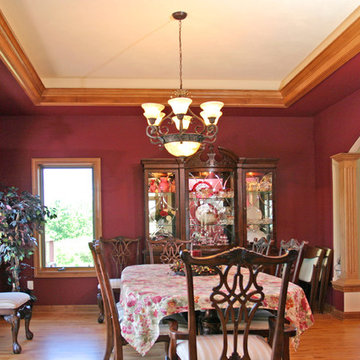
Photo taken from breakfast area into formal dining room.
Dave Andersen Photography
576 Billeder af stor spisestue med røde vægge
8
