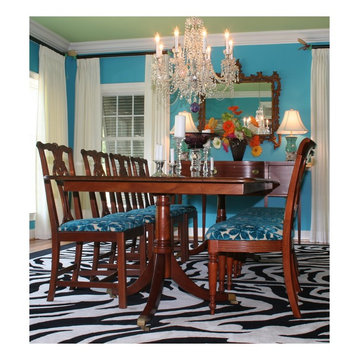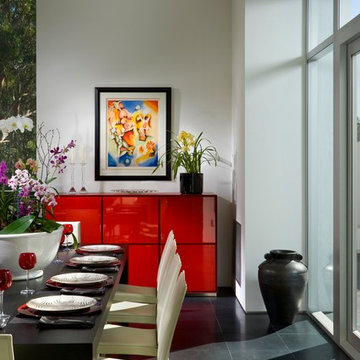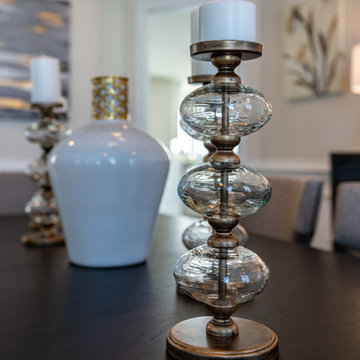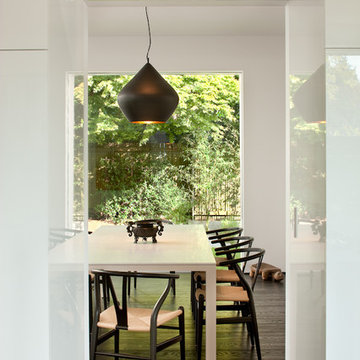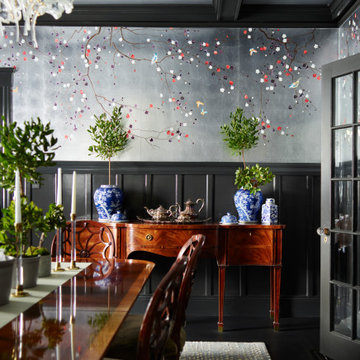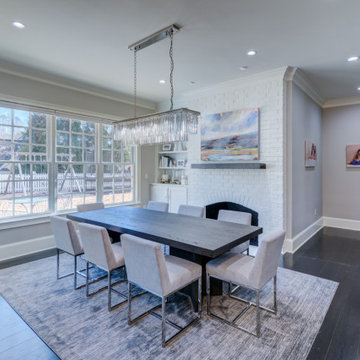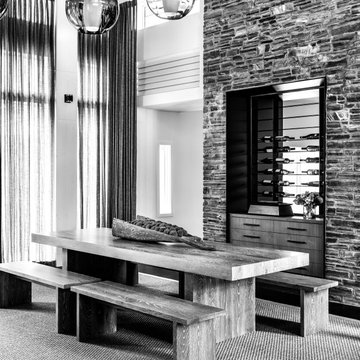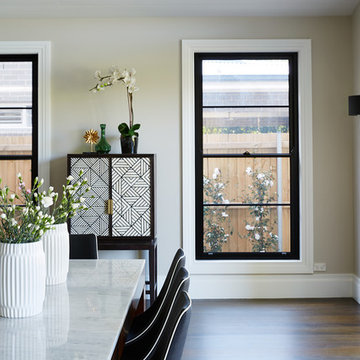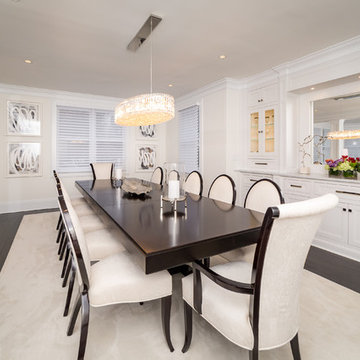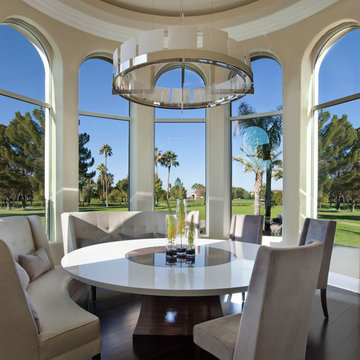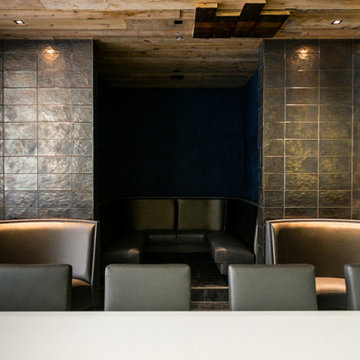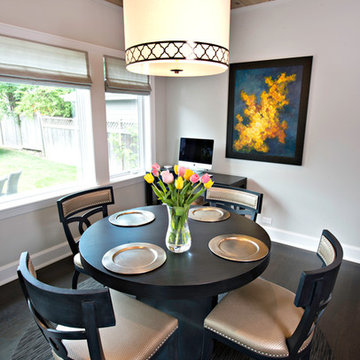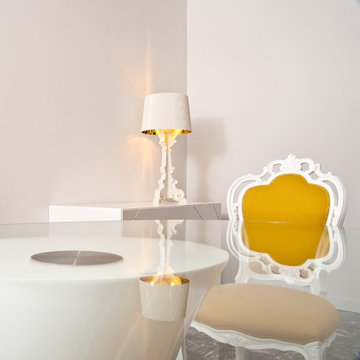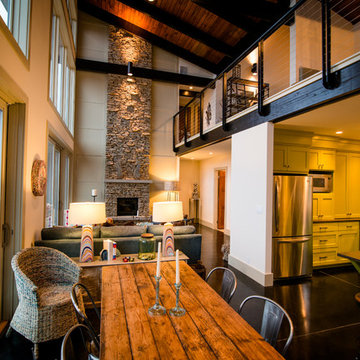367 Billeder af stor spisestue med sort gulv
Sorteret efter:
Budget
Sorter efter:Populær i dag
101 - 120 af 367 billeder
Item 1 ud af 3
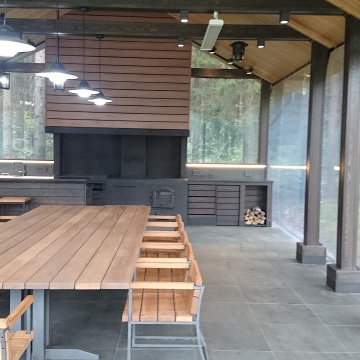
Беседка–барбекю 60 м2.
Беседка барбекю проектировалась на имеющемся бетонном прямоугольном основании. Желанием заказчика было наличие массивного очага и разделочных поверхностей для максимально комфортной готовки, обеденного стола на 12 человек и мест для хранения посуды и инвентаря. Все элементы интерьера беседки выполнены по индивидуальному проекту. Особенно эффектна кухня, выполненная из чугуна с отделкой термодеревом. Мангал, размером 1.2*0.6 м , также индивидуален не только по дизайну, но и по функциям ( подъёмная чаша с углем, система поддува и пр.). Мебель и стол выполнены из термолиственницы. На полу плитка из натурального сланца. Позднее было принято решение закрыть внешние стены беседки прозрачными подъёмными панелями, что позволяет использовать её в любую погоду. Благодаря применению природных материалов, беседка очень органично вписалась в окружающий пейзаж.
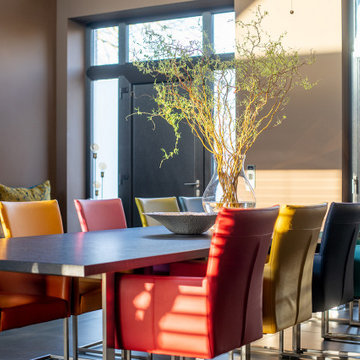
Ein exklusives und einzigartiges Landhaus auf einem ehemaligen Resthof. 6 Meter hohe Decken und nach KfW 40 Standards gebaut.
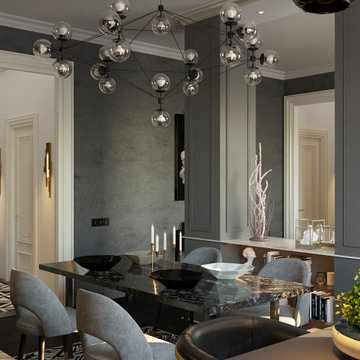
The door you see in the hallway on the left leads to the guest bathroom.
We managed to leave the entrance area open, but at the same time hide the entrance door behind the dressing room, making the corridor an L-shaped space. In this way we visually enlarge and unify the space. This does not disturb those in the large room or the kitchen.
The separating element between the dining area and the living room is an electric fireplace. At the back we have placed shelves for books and decor that can be used from the dining area side.
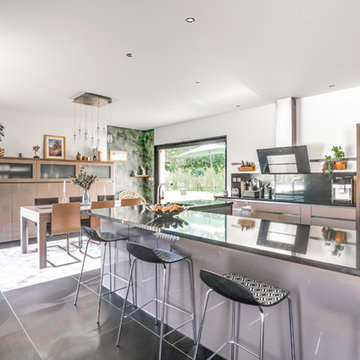
La salle à manger donne sur la terrasse. La baie à galandage permet d'ouvrir la pièce sur l'extérieur durant les beaux jours.
Un grand vaisselier a été réalisé de la même manière que les meubles de la la cuisine afin d'harmoniser l'espace. La table et les chaises en chêne réchauffent l'atmosphère ainsi que le coin à droite aménagé dans un esprit tropical. Papier Peint Shield Arte et fauteuil en Rotin Maison du monde.
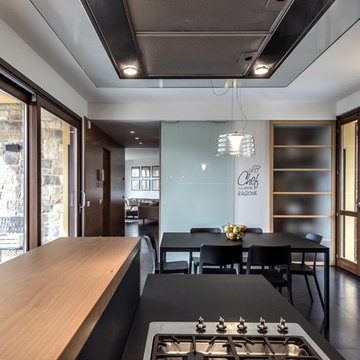
cucina con piano in fenix nero, bancone snack in legno. Il tavolo realizzato con struttura in metallo nera e piano in fenix nero.
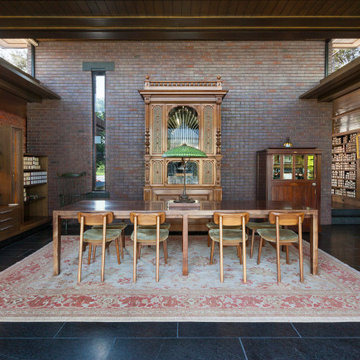
A tea pot, being a vessel, is defined by the space it contains, it is not the tea pot that is important, but the space.
Crispin Sartwell
Located on a lake outside of Milwaukee, the Vessel House is the culmination of an intense 5 year collaboration with our client and multiple local craftsmen focused on the creation of a modern analogue to the Usonian Home.
As with most residential work, this home is a direct reflection of it’s owner, a highly educated art collector with a passion for music, fine furniture, and architecture. His interest in authenticity drove the material selections such as masonry, copper, and white oak, as well as the need for traditional methods of construction.
The initial diagram of the house involved a collection of embedded walls that emerge from the site and create spaces between them, which are covered with a series of floating rooves. The windows provide natural light on three sides of the house as a band of clerestories, transforming to a floor to ceiling ribbon of glass on the lakeside.
The Vessel House functions as a gallery for the owner’s art, motorcycles, Tiffany lamps, and vintage musical instruments – offering spaces to exhibit, store, and listen. These gallery nodes overlap with the typical house program of kitchen, dining, living, and bedroom, creating dynamic zones of transition and rooms that serve dual purposes allowing guests to relax in a museum setting.
Through it’s materiality, connection to nature, and open planning, the Vessel House continues many of the Usonian principles Wright advocated for.
Overview
Oconomowoc, WI
Completion Date
August 2015
Services
Architecture, Interior Design, Landscape Architecture
367 Billeder af stor spisestue med sort gulv
6
