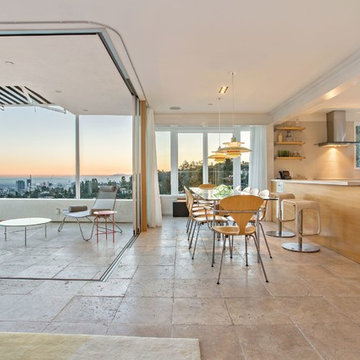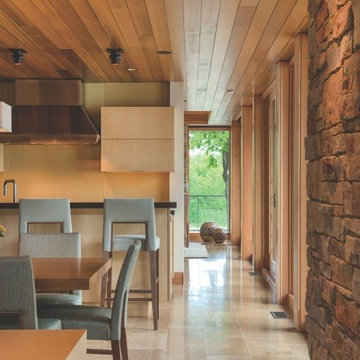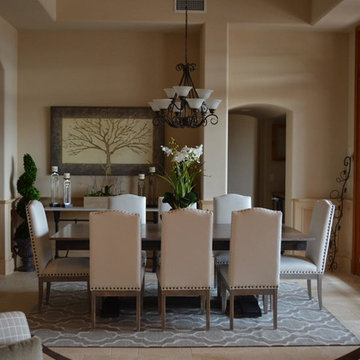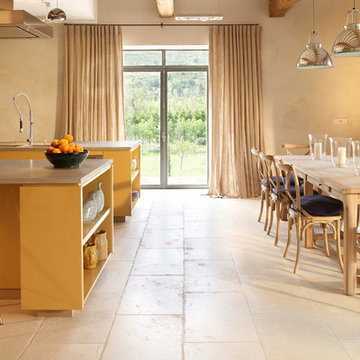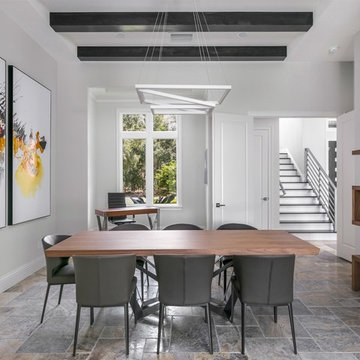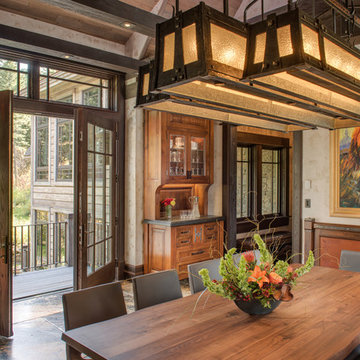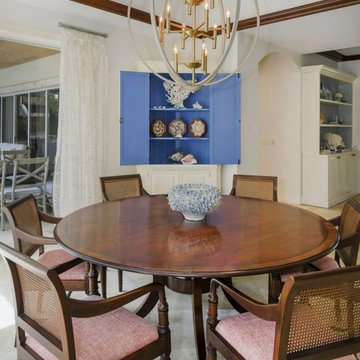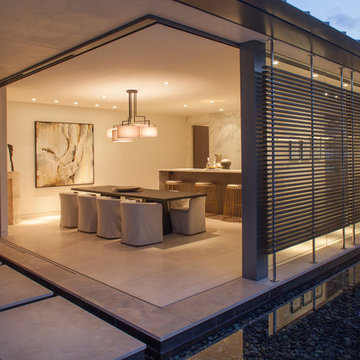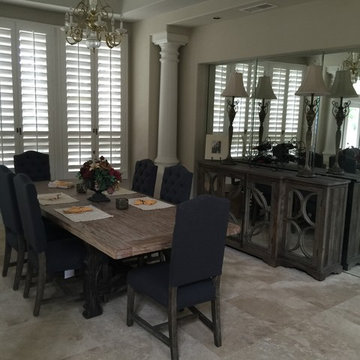853 Billeder af stor spisestue med travertin gulv
Sorteret efter:
Budget
Sorter efter:Populær i dag
61 - 80 af 853 billeder
Item 1 ud af 3
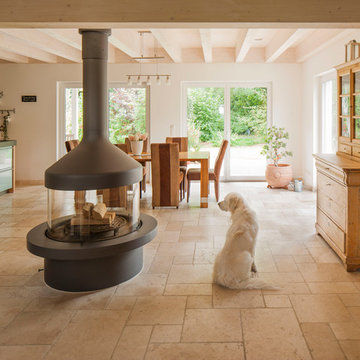
Da steht auch der vierbeinige Hausgenosse drauf: Naturstein sorgt für ein tolles Raumklima und fühlt sich gut an - besonders in er kalten Jahreszeit im Dialog mit einem schicken Kaminofen!
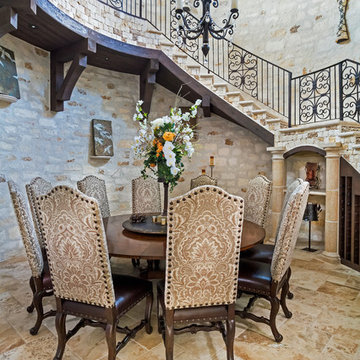
Formal Dining Room Waterfront Texas Tuscan Villa by Zbranek & Holt Custom Homes, Austin and Horseshoe Bay Luxury Custom Home Builders
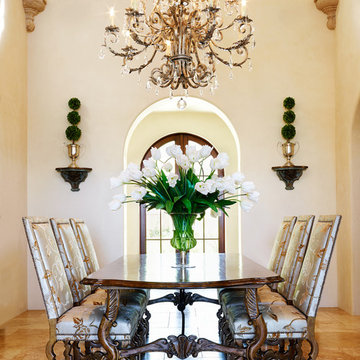
The formal dining room with high ceilings and uplit stone corbels in the corners is an elegant place for a dinner party. Layers of arches provide a lot of architectural depth.
Photography by: Werner Segarra
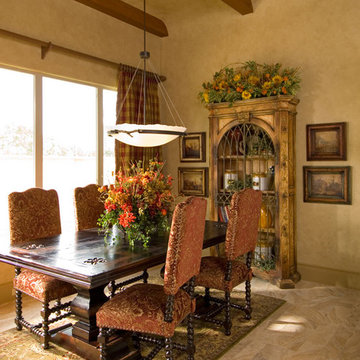
The breakfast area in this custom home is as large as many dining rooms, leaving plenty of space for a long table, large barley twist side chairs and a hutch with iron gate doors. Softening the tile floors is a handknotted rug in green and rust wool. Drapery panels accent the wall color and the beam stain perfectly.
Design: Wesley-Wayne Interiors
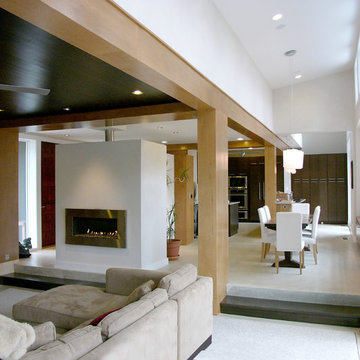
The axis from Living Room to Dining Room to Kitchen. The windows to the right face due south to allow maximum natural light and heat in winter, while roof overhangs keep out solar gain in the summer.
David Quillin, Echelon Homes
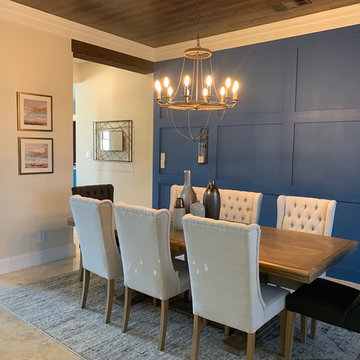
Wood beams in the doorways and ceilings add to the modern, rustic flare for this dining room. The design idea was to draw attention to the royal blue wainscoted accent wall with the two colors of dining chairs. Industrial lighting, mirror and wall sconces set off the bronze accented vases on the table.
View our Caribbean Remodel @ www.dejaviewvilla.com
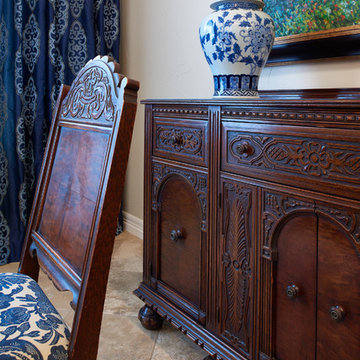
The formal dining room was given a youthful vibe through bold graphic patterns in our blue tones.
The dining set had been in the family for 3 generations. We updated it by reupholstering the chairs with a graphic blue & white floral. The table was a bit small for the large room, so we had a custom table top made to compliment the original set and intricate carvings.
The room was completed with the decor details. We chose an updated transitional chandelier in silver leaf. The vintage rug had been shaved down and received a special wash to brighten the colors and make it feel less formal and more contemporary. The custom window treatments are an elegant finish for the room.
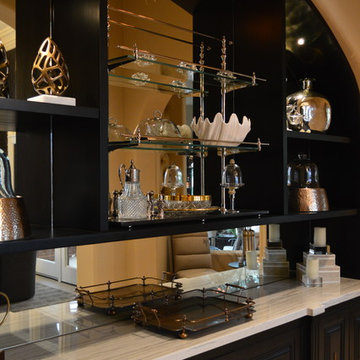
Close up, black 1 piece, 14 foot wide buffet. Custom built and finished with custom cut mirrored backing (3 panels), and shelving installed on top. Photo by Karl Baumgart.
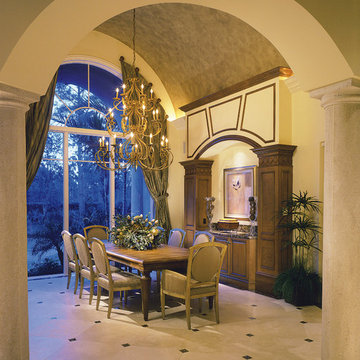
The Sater Design Collection's luxury, Contemporary, Mediterranean home plan "Molina" (Plan #6931). http://saterdesign.com/product/molina/
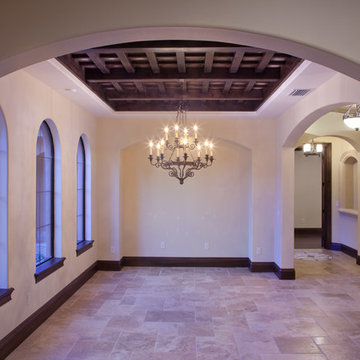
Formal dining room in this luxury custom home by Orlando Custom Home Builder Jorge Ulibarri features a ceiling treatment with distressed beams in a criss-cross grid with handprinted tile insets. Note the dark stained trim that contrasts with the white walls to give the home its Mediterranean flair.
This 6,300 square foot custom home by Orlando Custom Home Builder Jorge Ulibarri is located in the country club community of Heathrow, just north of Orlando, Florida. Curb appeal comes from its two-story tower entry, a signature of Jorge Ulibarri custom homes.
Photo credit: Harvey Smith
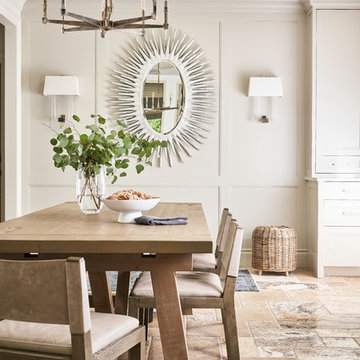
Casual comfortable family kitchen is the heart of this home! Organization is the name of the game in this fast paced yet loving family! Between school, sports, and work everyone needs to hustle, but this hard working kitchen makes it all a breeze! Photography: Stephen Karlisch
853 Billeder af stor spisestue med travertin gulv
4
