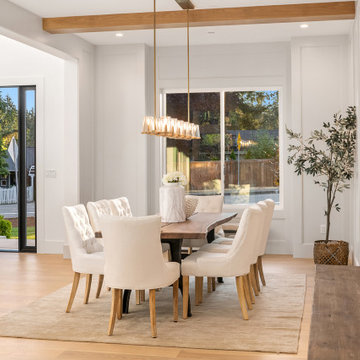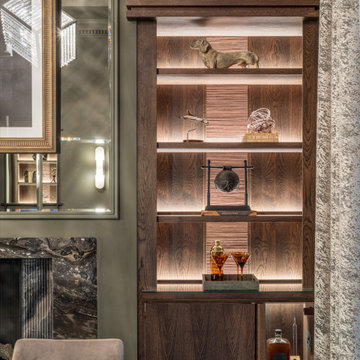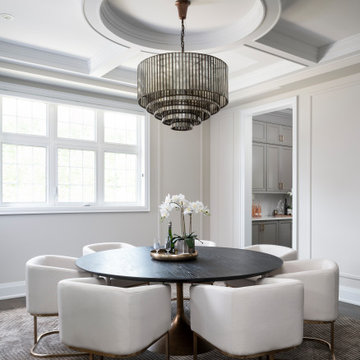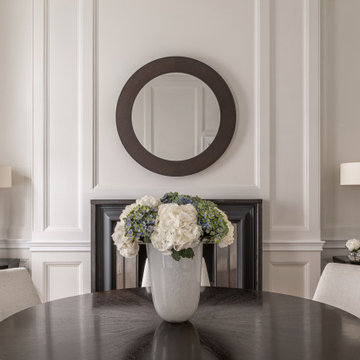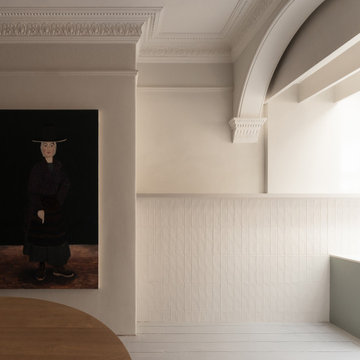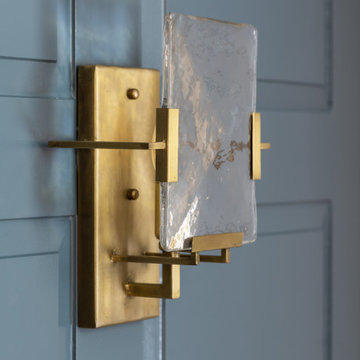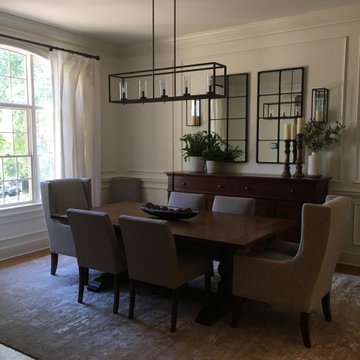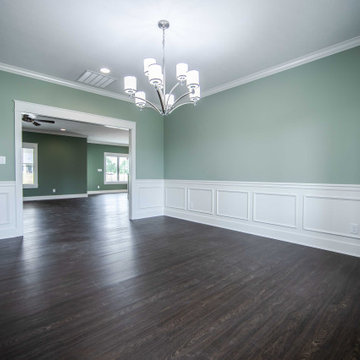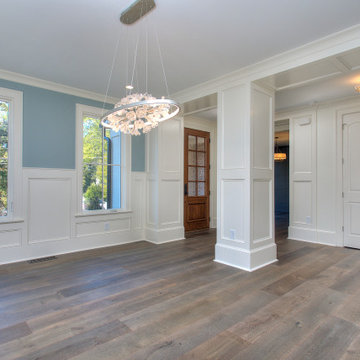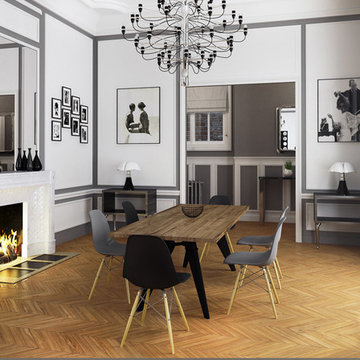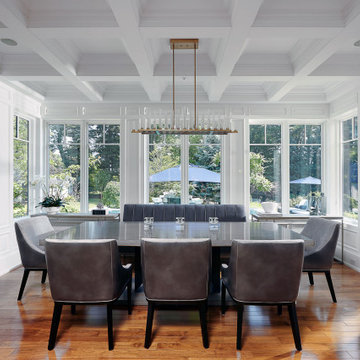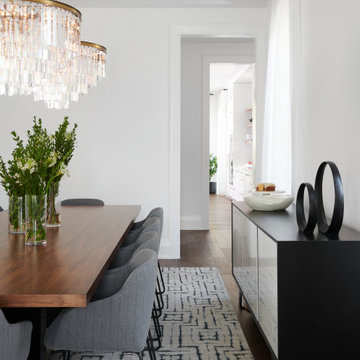480 Billeder af stor spisestue med vægpaneler
Sorteret efter:
Budget
Sorter efter:Populær i dag
161 - 180 af 480 billeder
Item 1 ud af 3
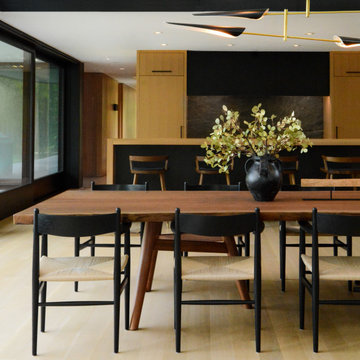
Details of the Michael Dreeben custom dining table, David Weeks chandelier, and modern kitchen in our Modern Northwoods Residence.
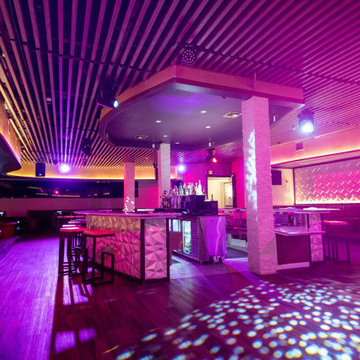
Full commercial interior build-out services provided for this upscale bar and lounge. Miami’s newest hot spot for dining, cocktails, hookah, and entertainment. Our team transformed a once dilapidated old supermarket into a sexy one of a kind lounge.
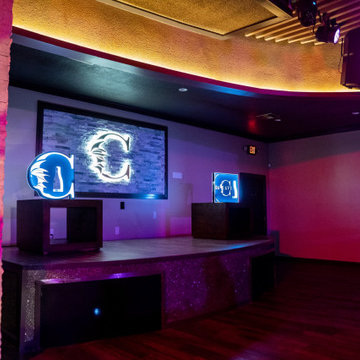
Full commercial interior build-out services provided for this upscale bar and lounge. Miami’s newest hot spot for dining, cocktails, hookah, and entertainment. Our team transformed a once dilapidated old supermarket into a sexy one of a kind lounge.
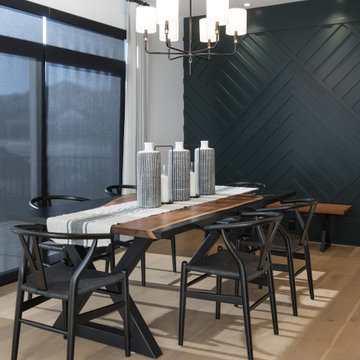
This stunning Aspen Woods showhome is designed on a grand scale with modern, clean lines intended to make a statement. Throughout the home you will find warm leather accents, an abundance of rich textures and eye-catching sculptural elements. The home features intricate details such as mountain inspired paneling in the dining room and master ensuite doors, custom iron oval spindles on the staircase, and patterned tiles in both the master ensuite and main floor powder room. The expansive white kitchen is bright and inviting with contrasting black elements and warm oak floors for a contemporary feel. An adjoining great room is anchored by a Scandinavian-inspired two-storey fireplace finished to evoke the look and feel of plaster. Each of the five bedrooms has a unique look ranging from a calm and serene master suite, to a soft and whimsical girls room and even a gaming inspired boys bedroom. This home is a spacious retreat perfect for the entire family!
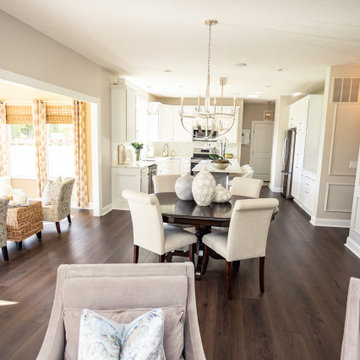
A rich, even, walnut tone with a smooth finish. This versatile color works flawlessly with both modern and classic styles.
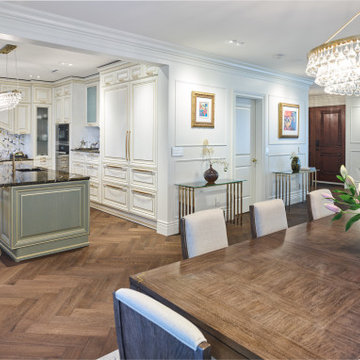
Dining room with herringbone pattern glued down engineered flooring creates a natural flow from living room into the kitchen. Light fixtures, furniture inlays, hardware, tile and even artwork carries "50 Shades of Gold" color scheme throughout the house.
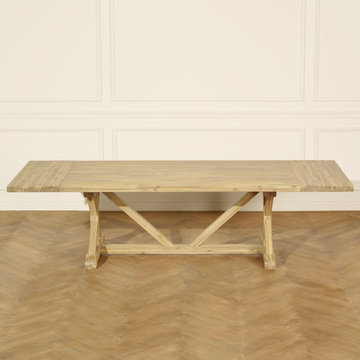
The WALTER Dining Table
The WALTER dining table can seat up to 12 guests, with its' 2 extensions. It has been crafted in solid acacia wood and veneer, and hand finished with a protective layer. This is a stable and solid table due to its leg/base design.
Features of the WALTER Dining Table:
- seats up to 12 guests
- made from solid acacia wood and veneer
- finished with a protective varnish coating
- 2 end extensions included
- stable design
Colour: acacia
Dimensions and weight:
Length: 223.5 to 285 cm
Height: 76 cm
Depth: 101.5 cm
Weight: 91.5 kg
Thickness of Table Top: 5 cm
Length of Extension: 30.75 cm each
Delivery details:
-For self-assembly - Assembly instructions and fittings are included
-Arrives in 2 parcel(s)
-Parcel 1: L 232 cm X H 109.5 cm X D 18.5 cm (71.8 kg)
-Parcel 2: L 169 cm X H 16 cm X D 98.3 cm (30 kg)
-Total weight of parcel(s): 101.8 kg
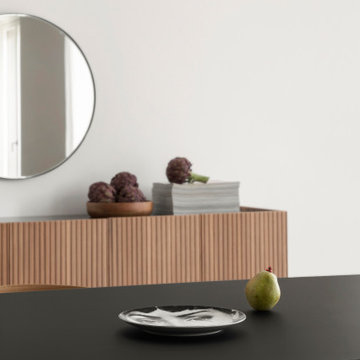
Vista zona pranzo con tavolo in vetro nero, mobile con nate in legno cannettato, lampade foscarini.
Ingresso in resina.
480 Billeder af stor spisestue med vægpaneler
9
