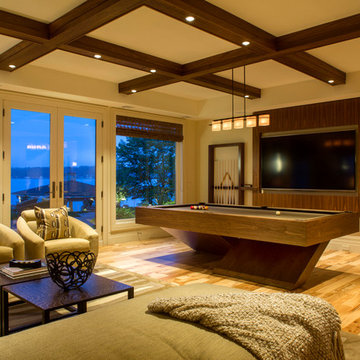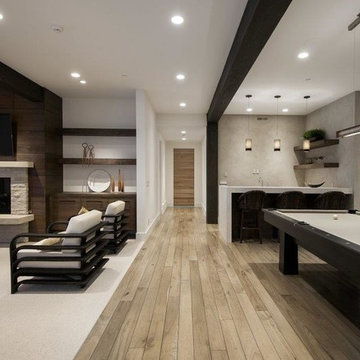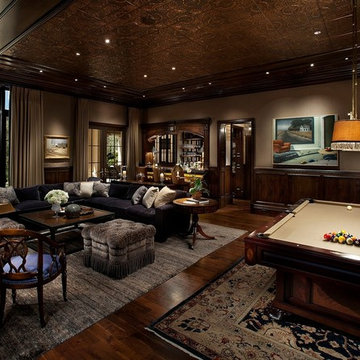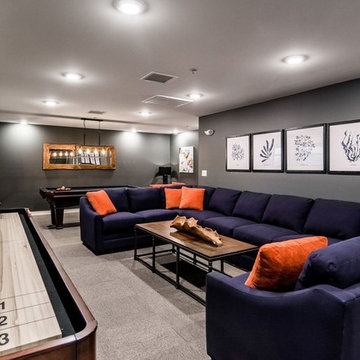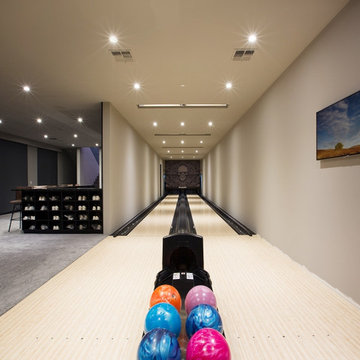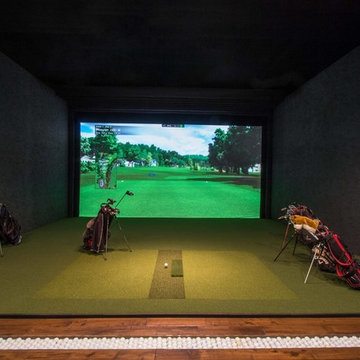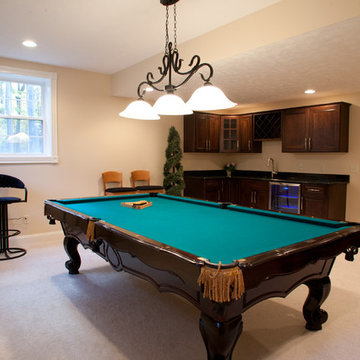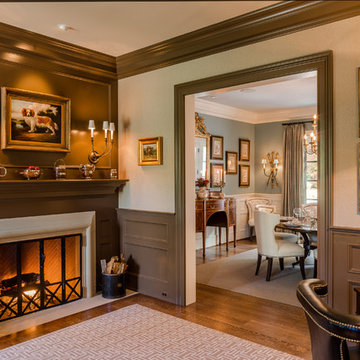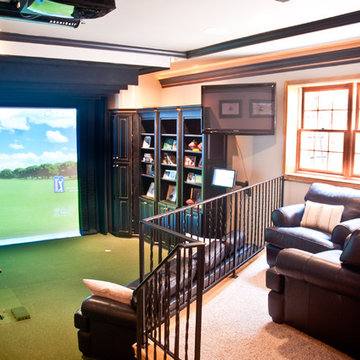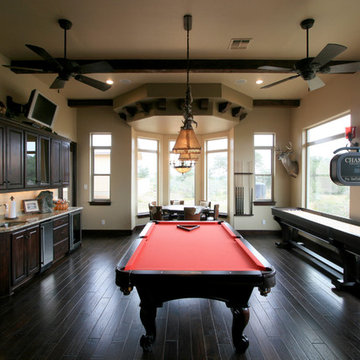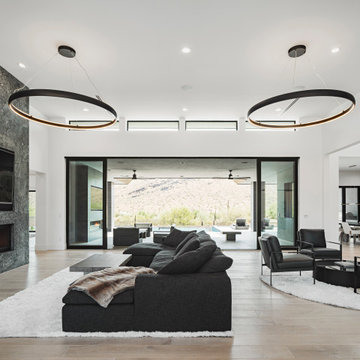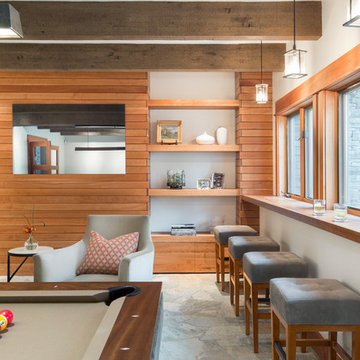4.921 Billeder af stor stue med spilleværelse
Sorter efter:Populær i dag
141 - 160 af 4.921 billeder
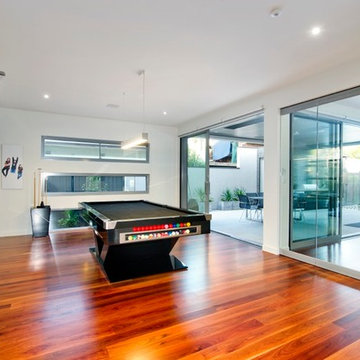
Designed as a place for fun, this oversized pool room also links between the dining and outdoor alfresco spaces. The connections can be controlled by large sliding glass doors to the alfresco and folding glass doors to the dining area. Visual connection between the spaces can be maintained, even if the doors are closed, making this a very versatile space.
The pool room also includes built-in bar joinery, complete with sink and dishwasher. the tall, dark timber veneer cupboards also conceal access down to an underground cellar for wine storage.
The floor is solid spotted gum timber
Paul West Photography for Metroworks Architects
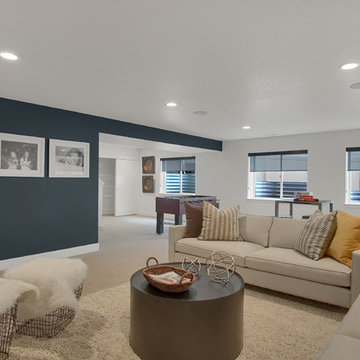
Finished lower level recreation room with game and TV area, perfect for family movie and game nights!
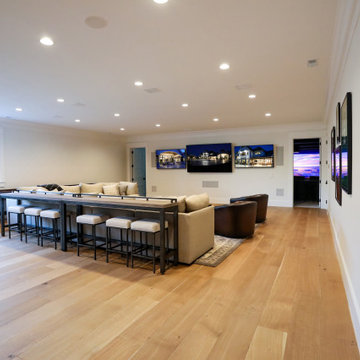
Dream man-cave. Hardscraped, quarter-sawn white oak hardwood flooring sealed with Loba invisible matte urethane. Outfitted with three flat-screen TVs, surround sound, an extra-large sectional, bar seating and a wet bar just steps away, this media room is a sports lover’s dream come true. Add in the shuffleboard and there’s really no reason to leave.
General contracting by Martin Bros. Contracting, Inc.; Architecture by Helman Sechrist Architecture; Home Design by Maple & White Design; Photography by Marie Kinney Photography.
Images are the property of Martin Bros. Contracting, Inc. and may not be used without written permission.
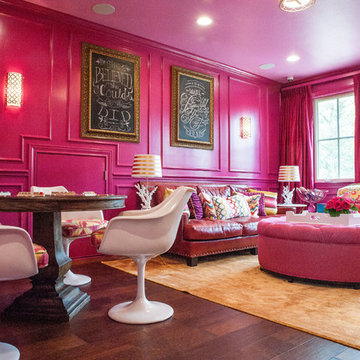
Benjamin Moore Crushed Berries
Sofa is Lee Industries
Tulip chairs are antiques
Mirrored sideboard is an antique as well
Target coral lamps
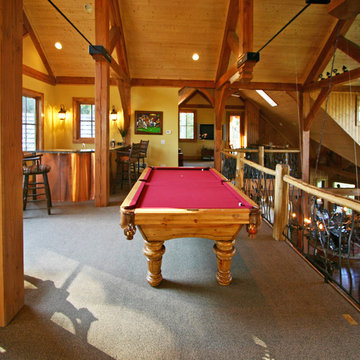
A custom designed timber frame home, with craftsman exterior elements, and interior elements that include barn-style open beams, hardwood floors, and an open living plan. The Meadow Lodge by MossCreek is a beautiful expression of rustic American style for a discriminating client.
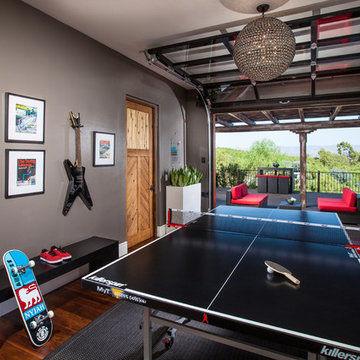
We converted the original Dining Room into a Game Room
Photograph byChet Frohlick
4.921 Billeder af stor stue med spilleværelse
8
