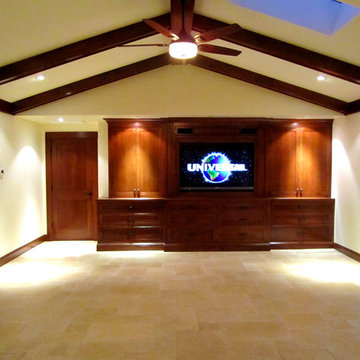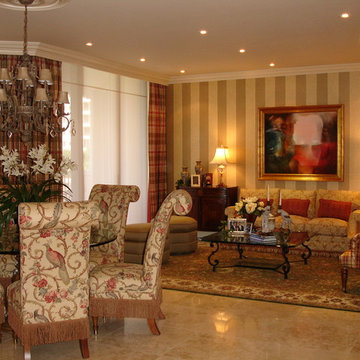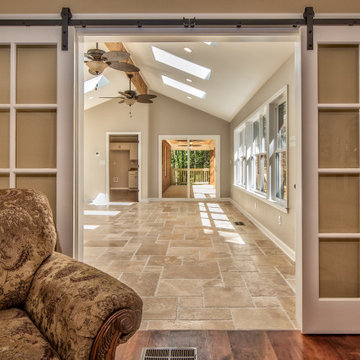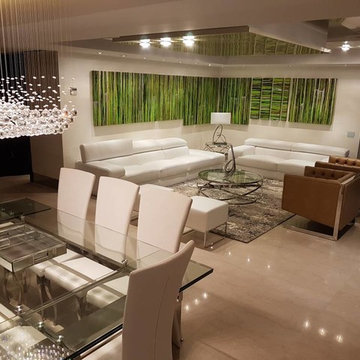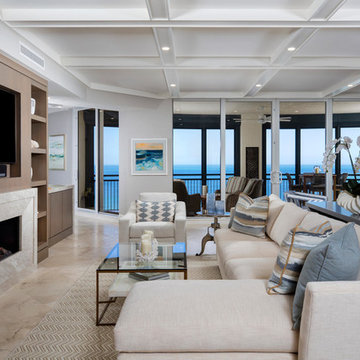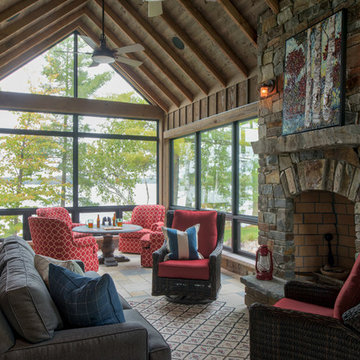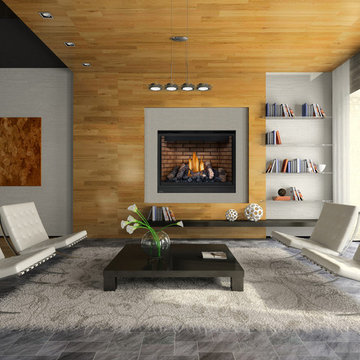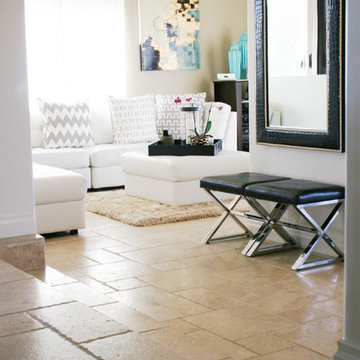2.411 Billeder af stor stue med travertin gulv
Sorter efter:Populær i dag
81 - 100 af 2.411 billeder
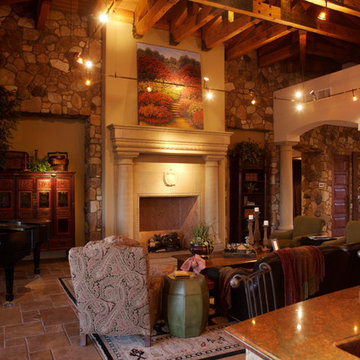
Precast concrete details are set against the rough stone surface of the great room. Photography by Daniel Snyder
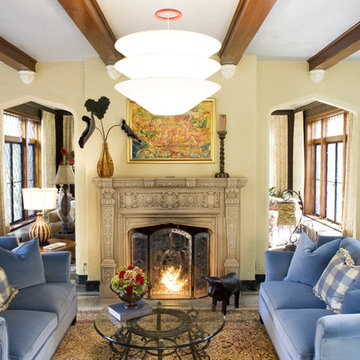
The client wanted to incorporate some blue into their living room. We did just that with two brilliant Mohair sofas and pillows. Pewter nail head trim finishes the touches. The lighting fixture was added to bring drama to the space.

A luxury conservatory extension with bar and hot tub - perfect for entertaining on even the cloudiest days. Hand-made, bespoke design from our top consultants.
Beautifully finished in engineered hardwood with two-tone microporous stain.
Photo Colin Bell
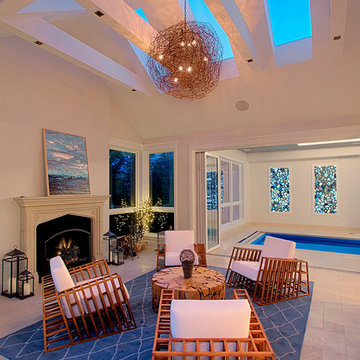
Luxurious Chicago home remodel has a sunroom addition with skylights, fireplace and is open to indoor pool. Designed and constructed by Benvenuti and Stein..
Need help with your home transformation? Call Benvenuti and Stein design build for full service solutions. 847.866.6868.
Norman Sizemore-photographer
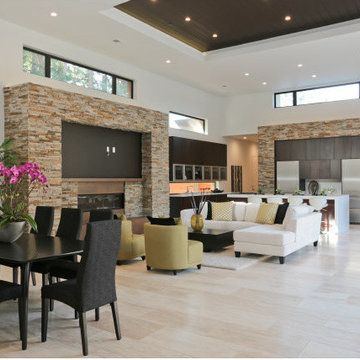
This gorgeous open floor plan has a unique and modern style thanks to the use of Authentic Durango Veracruz™ Vein-Cut floor tile supplied by the professionals at All Natural Stone in Burlingame, CA. Call Paul Rozendal at (650) 239-5200 to create your contemporary space today!
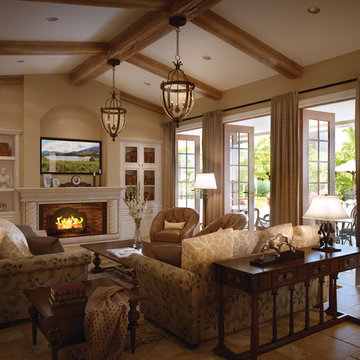
Great Room. The Sater Design Collection's luxury, Tuscan home plan "Casina Rossa" (Plan #8071). saterdesign.com
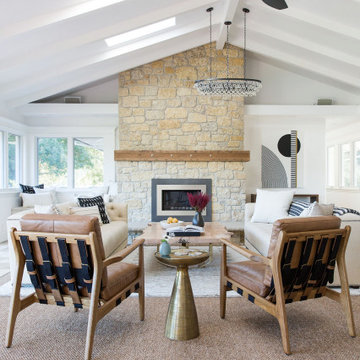
A high-pitch ceiling with exposed beams opens up this living room along with the many windows and skylights. A neutral palette creates a warm and inviting contemporary space. Layered rugs highlight more intimate seating while creating a coziness at the sofa are.
Photo Credit: Meghan Caudill
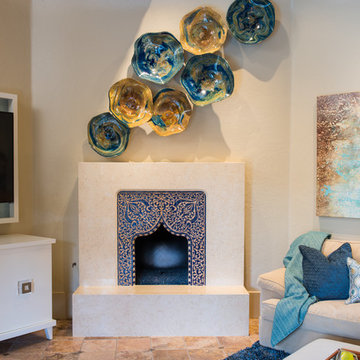
This fireplace was once surrounded by a blue checkered tile that took away from the beautiful Moroccan tile in the center of the surround. We encased the tile with stone so that we did not disrupt the structure of the tile and brought more attention to the delicate design. The rondel collection was hand blown and we selected the colors of the glass to coordinate with the space.
Michael Hunter Photography

Living room with large pocketing doors to give a indoor outdoor living space flowing out to the pool edge.

Pineapple House produced a modern but charming interior wall pattern using horizontal planks with ¼” reveal in this home on the Intra Coastal Waterway. Designers incorporated energy efficient down lights and 1’” slotted linear air diffusers in new coffered and beamed wood ceilings. The designers use windows and doors that can remain open to circulate fresh air when the climate permits.
@ Daniel Newcomb Photography

In addition to the large, white sectional are two conversation chairs with gray floral motifs and chrome-finished bases. Lighting includes modern ceiling lights and a simple modern floor lamp that sits off in a far corner.
2.411 Billeder af stor stue med travertin gulv
5
