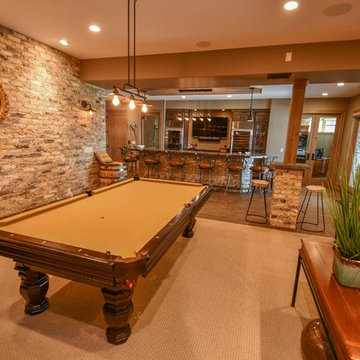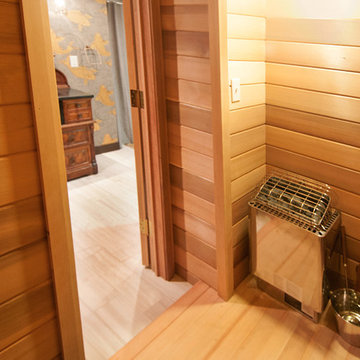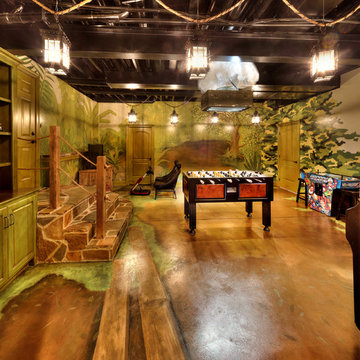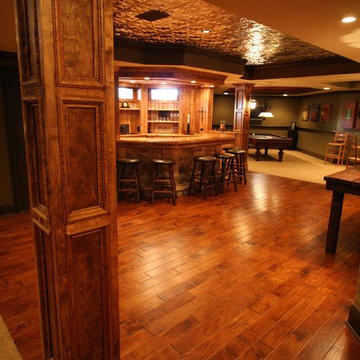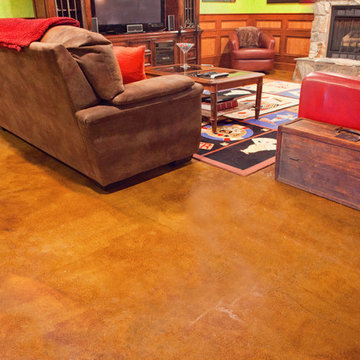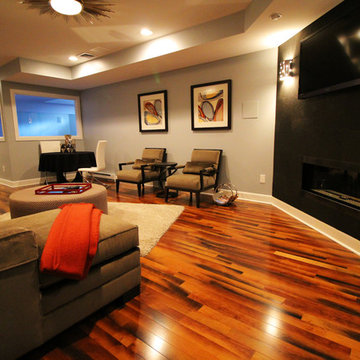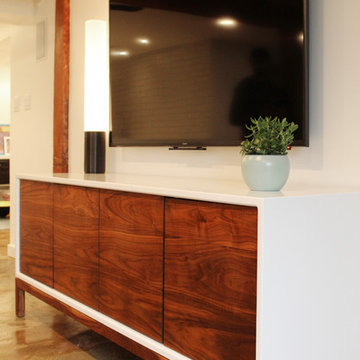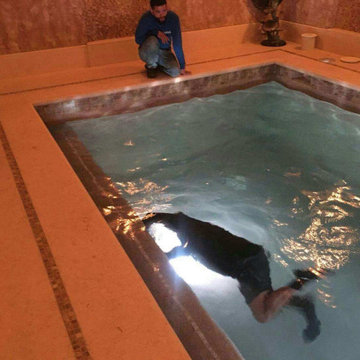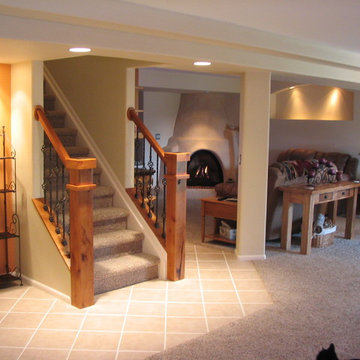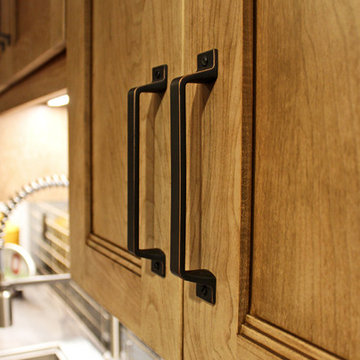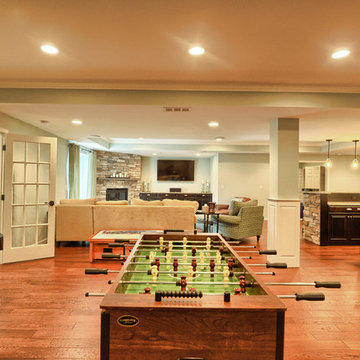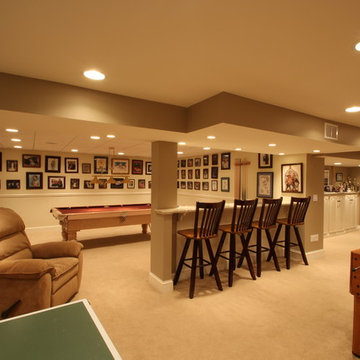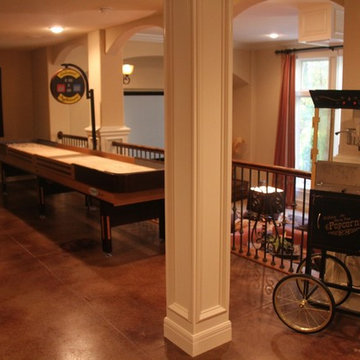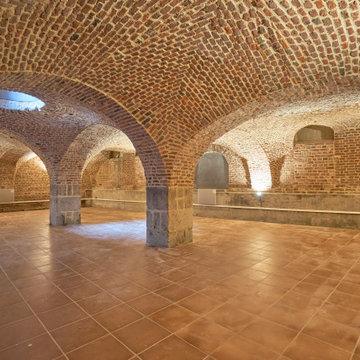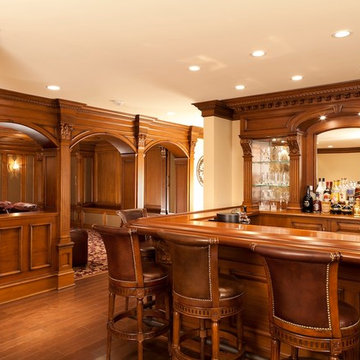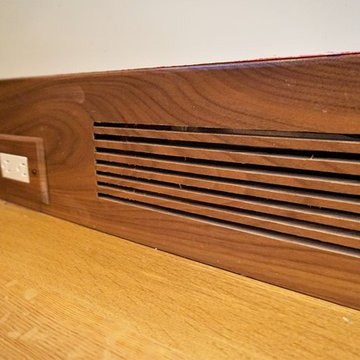291 Billeder af stor trætonet kælder
Sorteret efter:
Budget
Sorter efter:Populær i dag
101 - 120 af 291 billeder
Item 1 ud af 3
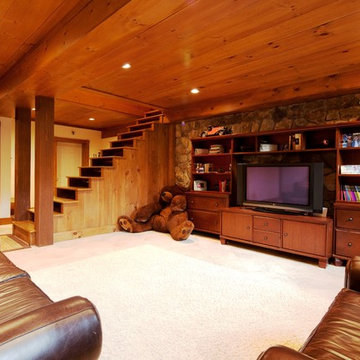
Yankee Barn Homes - The man cave basement of this mountain style barn home is a dream room for viewing movies and sporting events.
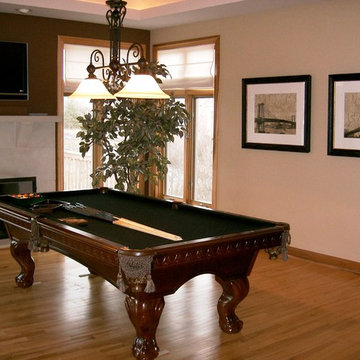
Beautiful pool table in a staged room for resale by Debbie Correale of Redesign Right, LLC.
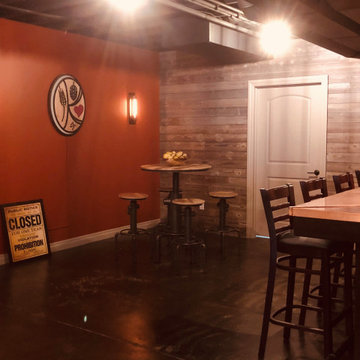
In this project, Rochman Design Build converted an unfinished basement of a new Ann Arbor home into a stunning home pub and entertaining area, with commercial grade space for the owners' craft brewing passion. The feel is that of a speakeasy as a dark and hidden gem found in prohibition time. The materials include charcoal stained concrete floor, an arched wall veneered with red brick, and an exposed ceiling structure painted black. Bright copper is used as the sparkling gem with a pressed-tin-type ceiling over the bar area, which seats 10, copper bar top and concrete counters. Old style light fixtures with bare Edison bulbs, well placed LED accent lights under the bar top, thick shelves, steel supports and copper rivet connections accent the feel of the 6 active taps old-style pub. Meanwhile, the brewing room is splendidly modern with large scale brewing equipment, commercial ventilation hood, wash down facilities and specialty equipment. A large window allows a full view into the brewing room from the pub sitting area. In addition, the space is large enough to feel cozy enough for 4 around a high-top table or entertain a large gathering of 50. The basement remodel also includes a wine cellar, a guest bathroom and a room that can be used either as guest room or game room, and a storage area.
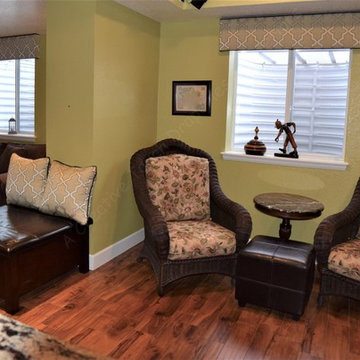
Basement window boxes add height to the room and make the eye look upward.
291 Billeder af stor trætonet kælder
6
