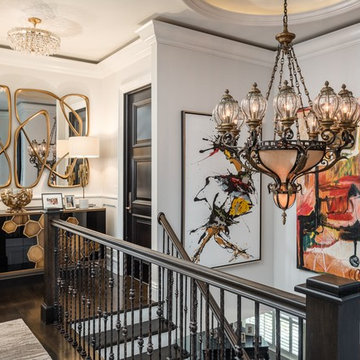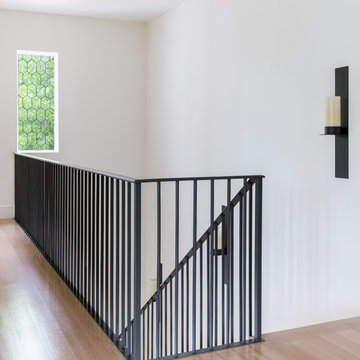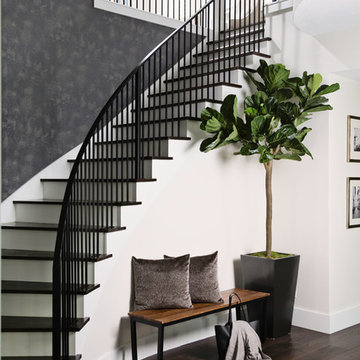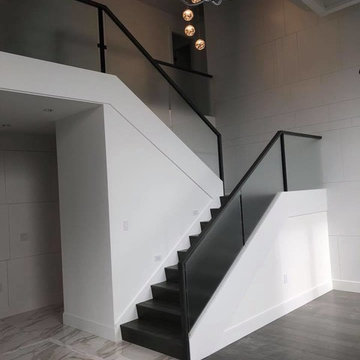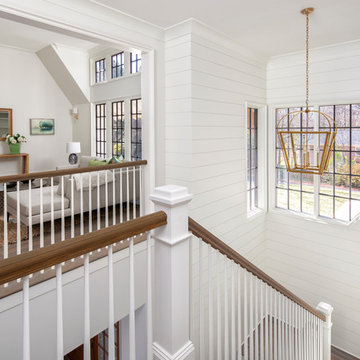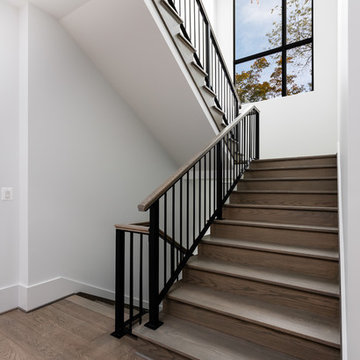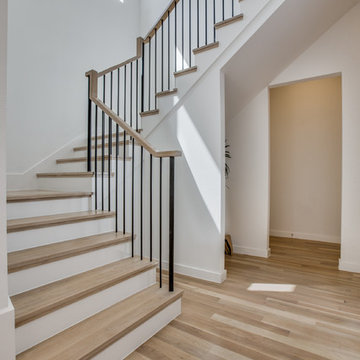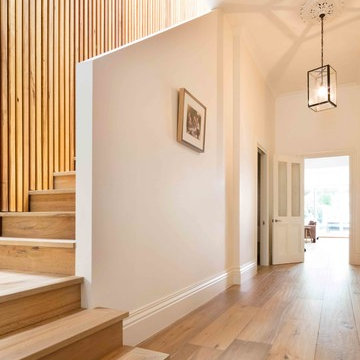35.382 Billeder af stor trappe
Sorteret efter:
Budget
Sorter efter:Populær i dag
41 - 60 af 35.382 billeder
Item 1 ud af 2
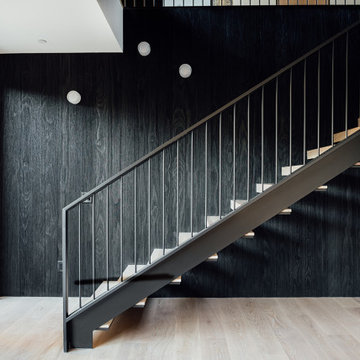
The home is able to take full advantage of views with the use of Glo’s A7 triple pane windows and doors. The energy-efficient series boasts triple pane glazing, a larger thermal break, high-performance spacers, and multiple air-seals. The large picture windows frame the landscape while maintaining comfortable interior temperatures year-round. The strategically placed operable windows throughout the residence offer cross-ventilation and a visual connection to the sweeping views of Utah. The modern hardware and color selection of the windows are not only aesthetically exceptional, but remain true to the mid-century modern design.
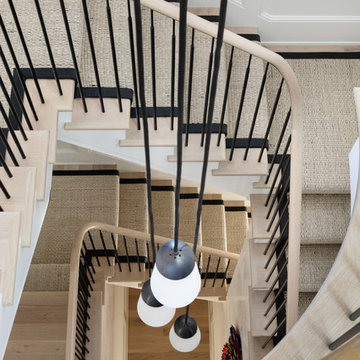
Austin Victorian by Chango & Co.
Architectural Advisement & Interior Design by Chango & Co.
Architecture by William Hablinski
Construction by J Pinnelli Co.
Photography by Sarah Elliott
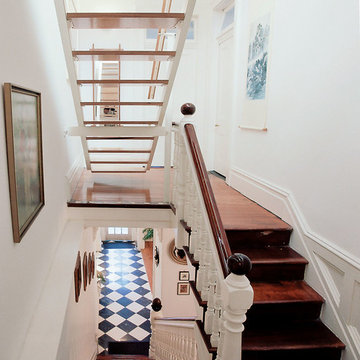
Contemporary staircase of timber and steel, hovers above a Victorian staircase, connecting second floor to third. Minimal new staircase allows light to fill the stair void.
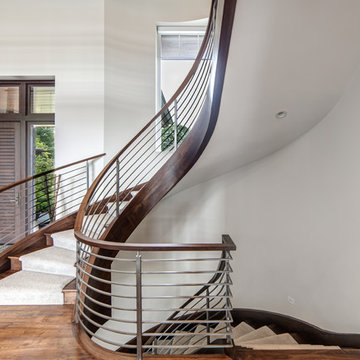
One of the keys to visually striking contemporary design is the reliance on traditional architectural ideals such as symmetry to ground the space, allowing the modern element to impressively spring forward. In the contemporary foyer created for this Bloomfield Hills home in 2015, the imposing nine foot tall mahogany entry door, set into the drywall to create depth and heft, is flanked by symmetrical side lights and topped with transom windows to admit light and friends into the welcoming entry. The vignette does double duty creating a solid foundation from which the eye can travel to the captivating spiral staircase that dominates the space. The two story corkscrew design has horizontal spindles that echo the lines of the front door, creating visual synergy and continuity of form within the space. Walnut floors offer a cool counterpoint to the warm mahogany and integrate the foyer seamlessly into the rest of the home.

Formal front entry with built in bench seating, coat closet, and restored stair case. Walls were painted a warm white, with new modern statement chandelier overhead.
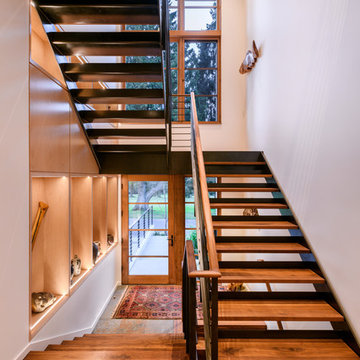
Floating steel stair with walnut treads and flooring. Maple cabinets with LED lighting. Sierra Pacific windows. Will Austin photo.

Custom iron stair rail in a geometric pattern is showcased against custom white floor to ceiling wainscoting along the stairwell. A custom brass table greets you as you enter.
Photo: Stephen Allen
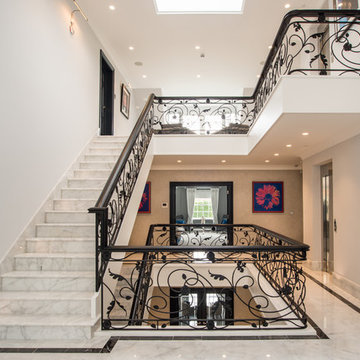
Star White Polished Marble tiles flooring and bespoke staircase with a Nero Marquina Marble border from Stone Republic.
Materials supplied by Stone Republic including Marble, Sandstone, Granite, Wood Flooring and Block Paving.
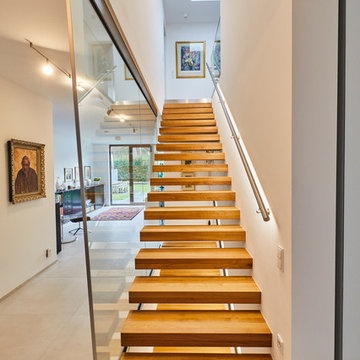
Die schwebenden Eichenstufen verbinden die Geschosse auf eindrucksvoll Weise.
35.382 Billeder af stor trappe
3
