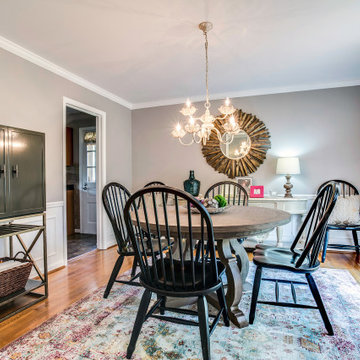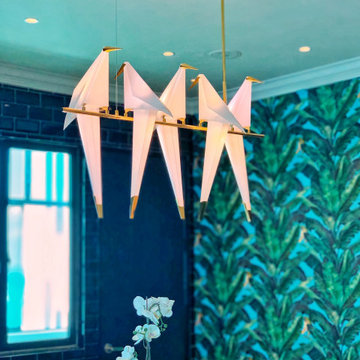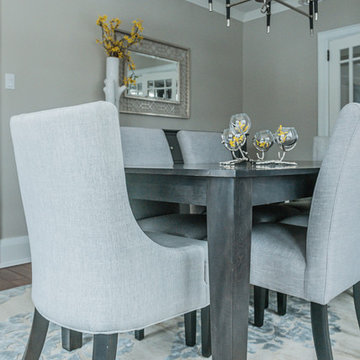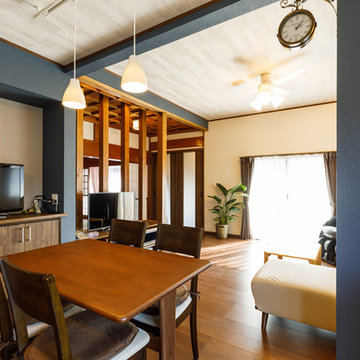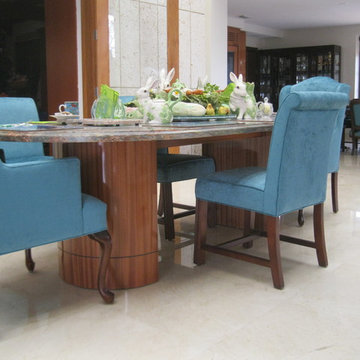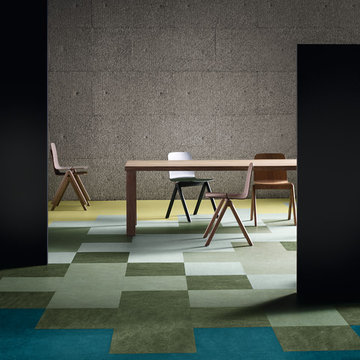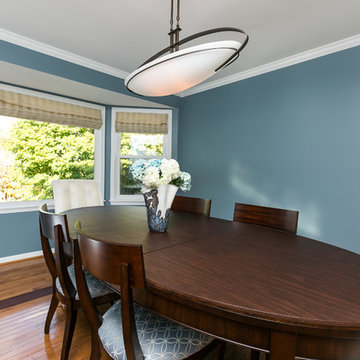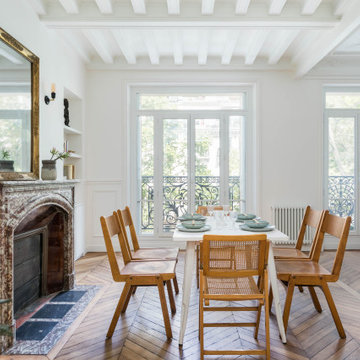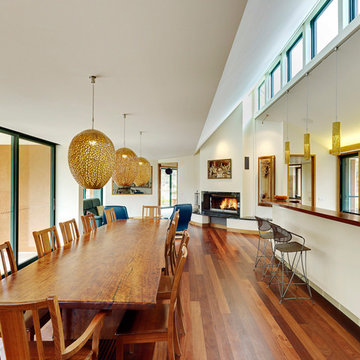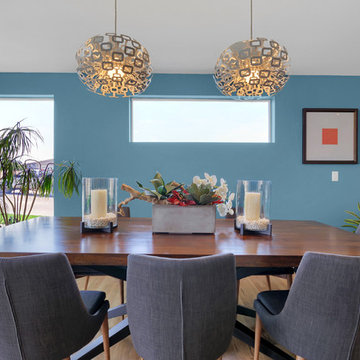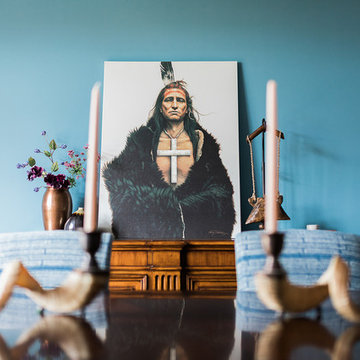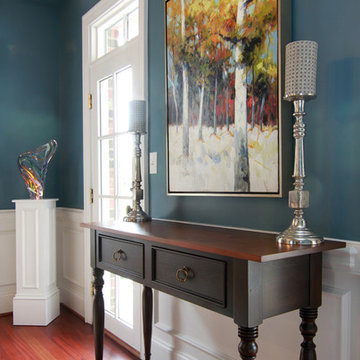368 Billeder af stor turkis spisestue
Sorteret efter:
Budget
Sorter efter:Populær i dag
121 - 140 af 368 billeder
Item 1 ud af 3
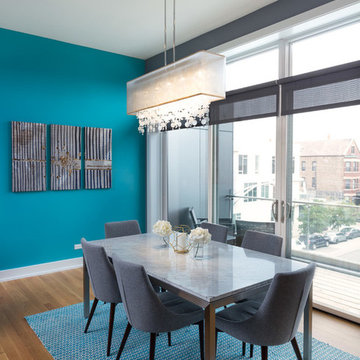
This open-concept living room features a floor-to-ceiling fireplace made of real stone, a flat screen TV, a chandelier over the dining table replaced a ceiling fan, and a charcoal-colored tile kitchen backsplash to contrast with the crisp white cabinets for a sleek modern look.
Project designed by Skokie renovation firm, Chi Renovation & Design. They serve the Chicagoland area, and it's surrounding suburbs, with an emphasis on the North Side and North Shore. You'll find their work from the Loop through Lincoln Park, Skokie, Evanston, Wilmette, and all of the way up to Lake Forest.
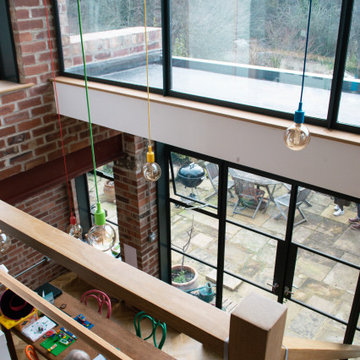
Two storey rear extension to a Victorian property that sits on a site with a large level change. The extension has a large double height space that connects the entrance and lounge areas to the Kitchen/Dining/Living and garden below. The space is filled with natural light due to the large expanses of crittall glazing, also allowing for amazing views over the landscape that falls away. Extension and house remodel by Butterfield Architecture Ltd.
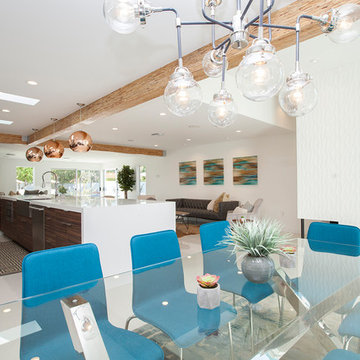
Open dining room with mid century white wavy porcelain tile fireplace surround. Structural beams finished in a natural finish. LED recessed can lighting.
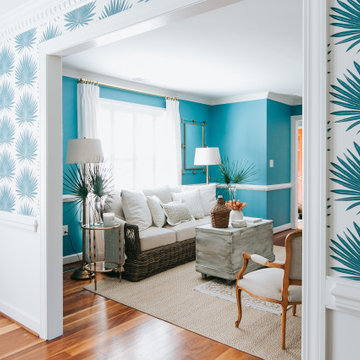
When it came to the design of their home in Williamsburg, VA our clients wanted to do something FUN and BOLD. Taking cues from the location of the home and our client's love of Palm Beach, we designed their space using a color palette of aqua and white; along with plenty of coastal accents and elegant details.
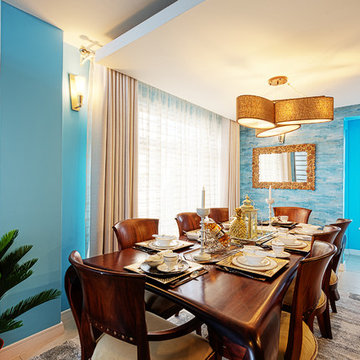
The dining area for this space was a delight for the senses. Using turquoise themed wallpaper and wall-paint was a delight. Matching that with the ivory coloured, multi gathers curtain was a decor feat that paid off. The dining table set purchase was amazing in that the table was a solid one piece of mahogany with minimal joints - note how there are no edges, just curves. We also got adoringing table set pieces from IKEA to finish the look. Other items may escape your eye such as the overhead lighting and the mirror at the back which is framed from numerous pieces of round wood glued together.
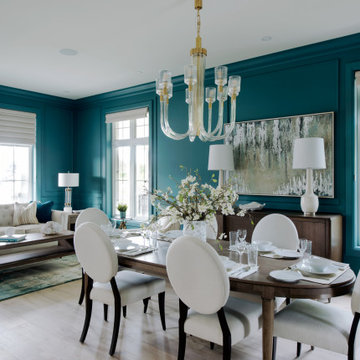
The first Net Zero Minto Dream Home:
At Minto Communities, we’re always trying to evolve through research and development. We see building the Minto Dream Home as an opportunity to push the boundaries on innovative home building practices, so this year’s Minto Dream Home, the Hampton—for the first time ever—has been built as a Net Zero Energy home. This means the home will produce as much energy as it consumes.
Carefully considered East-coast elegance:
Returning this year to head up the interior design, we have Tanya Collins. The Hampton is based on our largest Mahogany design—the 3,551 sq. ft. Redwood. It draws inspiration from the sophisticated beach-houses of its namesake. Think relaxed coastal living, a soft neutral colour palette, lots of light, wainscotting, coffered ceilings, shiplap, wall moulding, and grasscloth wallpaper.
* 5,641 sq. ft. of living space
* 4 bedrooms
* 3.5 bathrooms
* Finished basement with oversized entertainment room, exercise space, and a juice bar
* A great room featuring stunning views of the surrounding nature
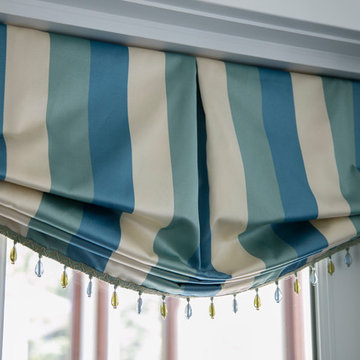
We worked with a local interior designer (Ty Christian) to select colors, fabrics and window treatment designs that would unite the space. From structured top treatments and functional, room-darkening panels to custom bedding and trim accents, no detail was left unaccounted for in this light airy home.
Photo by Geoff Hodgdon
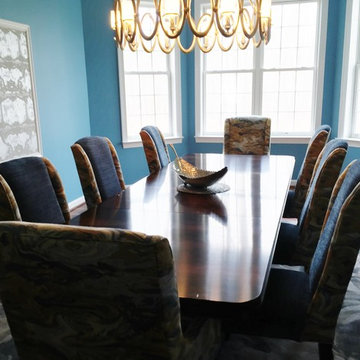
The Clients have a get away retreat in Hawaii.
So, they expressed that they would love an Elegant Dining Room with Shades of Blues...like Crystal Clear Water.
Transitional was our Design Approach.
368 Billeder af stor turkis spisestue
7
