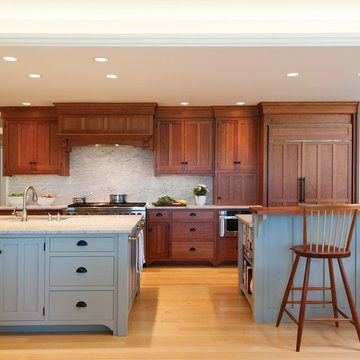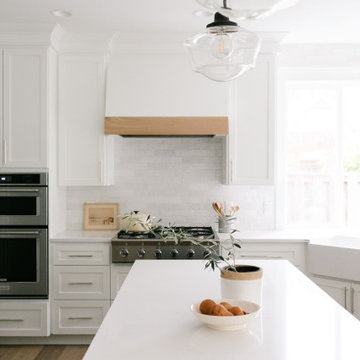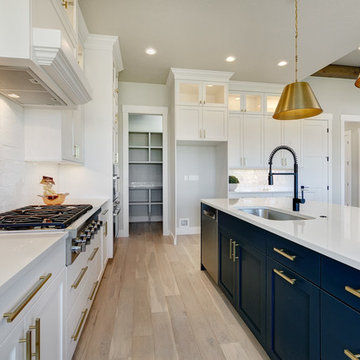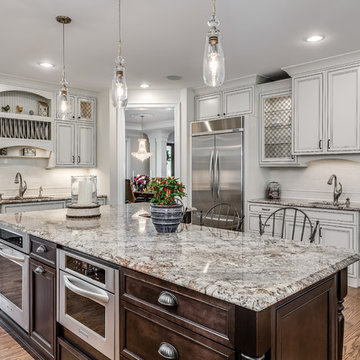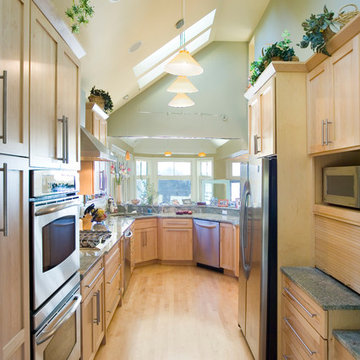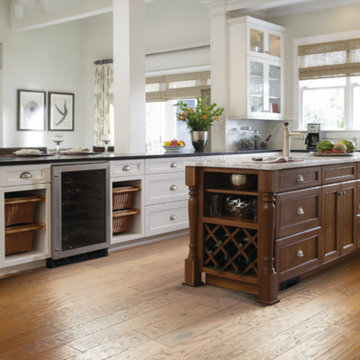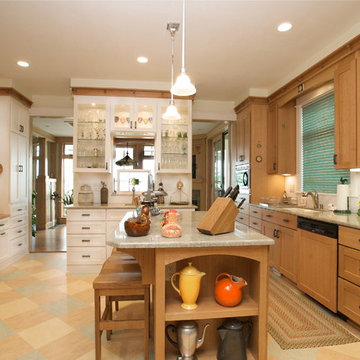13.785 Billeder af stort amerikansk køkken
Sorteret efter:
Budget
Sorter efter:Populær i dag
121 - 140 af 13.785 billeder
Item 1 ud af 3
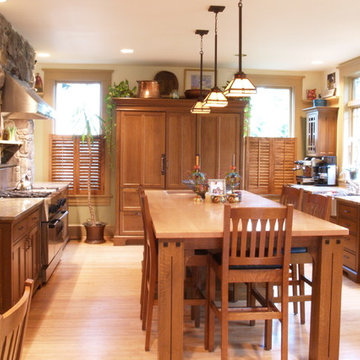
This fairly large unfitted 'Mission style' kitchen near Washington, DC also has roots in the Arts and Crafts Style. Quartersawn White Oak and custom craftsman style doors and custom detailing on the huge central island/table are characteristic of the style. Large windows flank the separate refrigerator/freezer/pantry armoire allowing plenty of light into the space.
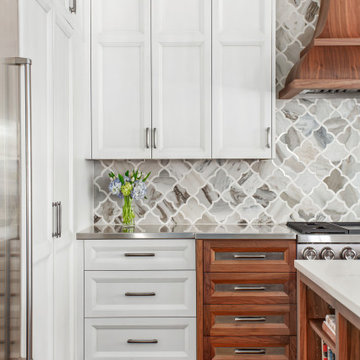
Avid cooks and entertainers purchased this 1925 Tudor home that had only been partially renovated in the 80's. Cooking is a very important part of this hobby chef's life and so we really had to make the best use of space and storage in this kitchen. Modernizing while achieving maximum functionality, and opening up to the family room were all on the "must" list, and a custom banquette and large island helps for parties and large entertaining gatherings.
Cabinets are from Cabico, their Elmwood series in both white paint, and walnut in a natural stained finish. Stainless steel counters wrap the perimeter, while Caesarstone quartz is used on the island. The seated part of the island is walnut to match the cabinetry. The backsplash is a mosaic from Marble Systems. The shelving unit on the wall is custom built to utilize the small wall space and get additional open storage for everyday items.
A 3 foot Galley sink is the main focus of the island, and acts as a workhorse prep and cooking space. This is aired with a faucet from Waterstone, with a matching at the prep sink on the exterior wall and a potfiller over the Dacor Range. Built-in Subzero Refrigerator and Freezer columns provide plenty of fresh food storage options. In the prep area along the exterior wall, a built in ice maker, microwave drawer, warming drawer, and additional/secondary dishwasher drawer helps the second cook during larger party prep.

The custom pantry is the fan-favorite space in the home. Featuring a ladder, computer desk and shelving with extra storage, what's not to love?

Located near the base of Scottsdale landmark Pinnacle Peak, the Desert Prairie is surrounded by distant peaks as well as boulder conservation easements. This 30,710 square foot site was unique in terrain and shape and was in close proximity to adjacent properties. These unique challenges initiated a truly unique piece of architecture.
Planning of this residence was very complex as it weaved among the boulders. The owners were agnostic regarding style, yet wanted a warm palate with clean lines. The arrival point of the design journey was a desert interpretation of a prairie-styled home. The materials meet the surrounding desert with great harmony. Copper, undulating limestone, and Madre Perla quartzite all blend into a low-slung and highly protected home.
Located in Estancia Golf Club, the 5,325 square foot (conditioned) residence has been featured in Luxe Interiors + Design’s September/October 2018 issue. Additionally, the home has received numerous design awards.
Desert Prairie // Project Details
Architecture: Drewett Works
Builder: Argue Custom Homes
Interior Design: Lindsey Schultz Design
Interior Furnishings: Ownby Design
Landscape Architect: Greey|Pickett
Photography: Werner Segarra
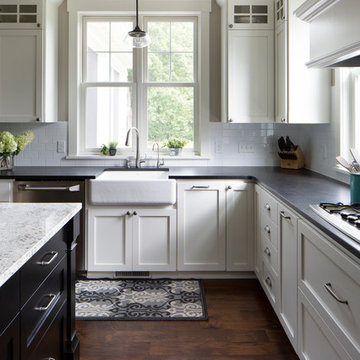
Modern French country style kitchen and dining room with tin ceiling accent and chimney style range vent. White painted flat panel full overlay cabinetry with a Farmhouse apron sink and black painted Island. Water popped custom stain character grade hickory hardwood floor. Stainless steel fixtures. (Ryan Hainey)

Our clients already had a cottage on Torch Lake that they loved to visit. It was a 1960s ranch that worked just fine for their needs. However, the lower level walkout became entirely unusable due to water issues. After purchasing the lot next door, they hired us to design a new cottage. Our first task was to situate the home in the center of the two parcels to maximize the view of the lake while also accommodating a yard area. Our second task was to take particular care to divert any future water issues. We took necessary precautions with design specifications to water proof properly, establish foundation and landscape drain tiles / stones, set the proper elevation of the home per ground water height and direct the water flow around the home from natural grade / drive. Our final task was to make appealing, comfortable, living spaces with future planning at the forefront. An example of this planning is placing a master suite on both the main level and the upper level. The ultimate goal of this home is for it to one day be at least a 3/4 of the year home and designed to be a multi-generational heirloom.
- Jacqueline Southby Photography
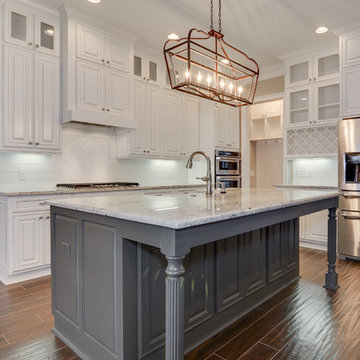
This custom farmhouse-style home in Evans, GA is a beautiful marriage of craftsman style meets elegance. The design selections flow from room to room in this open floor plan kitchen, living room, and dining room. The owners of this home have pets, so they elected American Heritage Spice wood tile, rather than actual hardwood floors.
We love: herringbone tile backsplash, white floor to ceiling cabinets, contrasting gray kitchen island, white ice granite countertops, wine rack
Photography By Joe Bailey
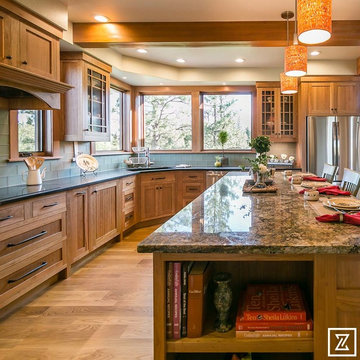
This kitchen has white oak floors with a clear coat seal and natural cherry cabinets. Perimeter granite is black and island granite is Tortuga. Cabinet door style is Trenton from Great Northern Cabinetry. The upper cabinets are Gothic style mullions with seedy glass insert. Green tile backsplash is called Island Stone, the tile color is Reed. Photo by Parade Craze
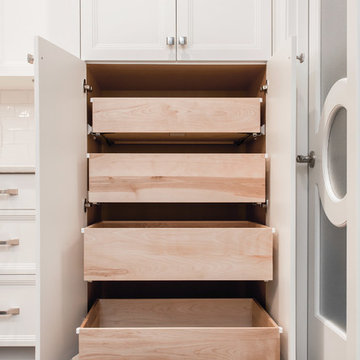
Custom cabinetry supplied and installed for Frontier Developments.
Door Style: Cleveland
Colour: Painted Pearl White and Red Fox on maple
Photos: D & M Images

Lighted glass windows on the upper cabinets are display cases for unique platters.
Photo by Daniel Contelmo Jr.
Stylist: Adams Interior Design
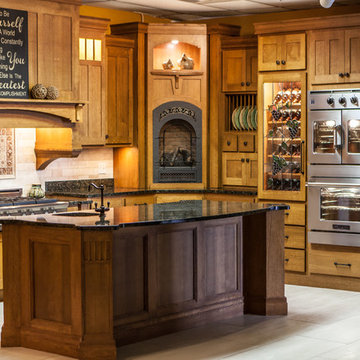
Quartersawn oak mission style kitchen finished in our custom blend Russet Oak stain. American Range wall ovens and corner fireplace make this kitchen a show stopper. Stained glass wine cabinet adds a unique touch. Visit our showroom to view this kitchen and experience the appliances first hand.
13.785 Billeder af stort amerikansk køkken
7
