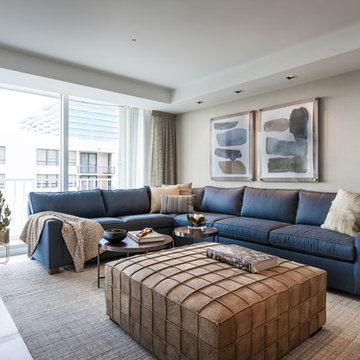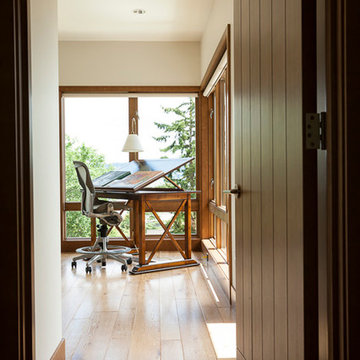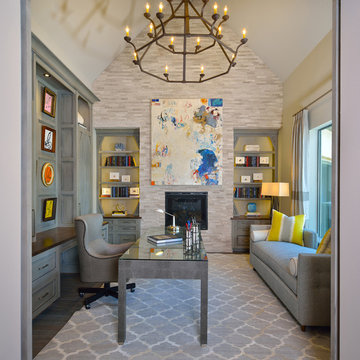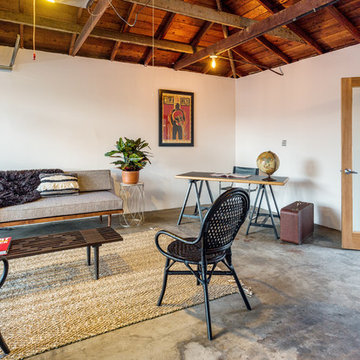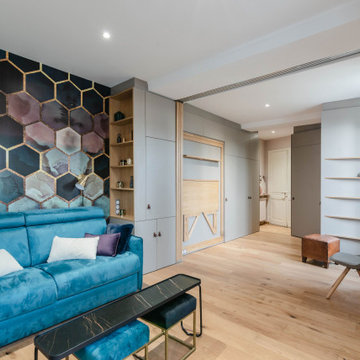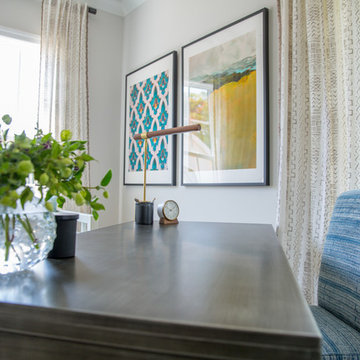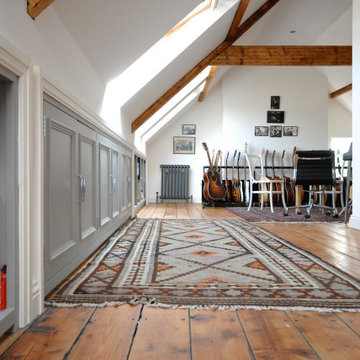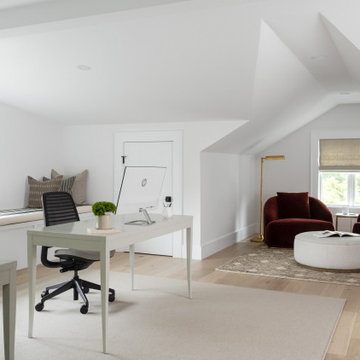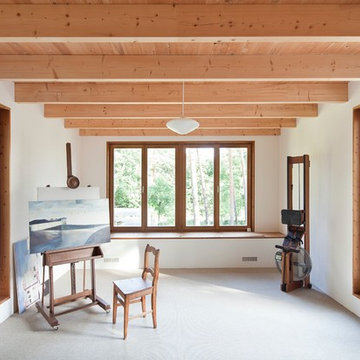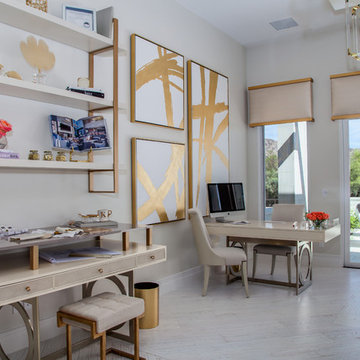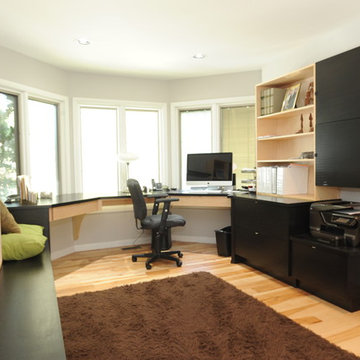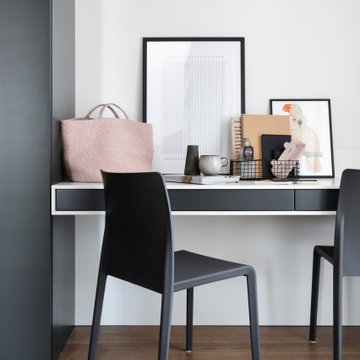1.385 Billeder af stort atelier
Sorteret efter:
Budget
Sorter efter:Populær i dag
121 - 140 af 1.385 billeder
Item 1 ud af 3
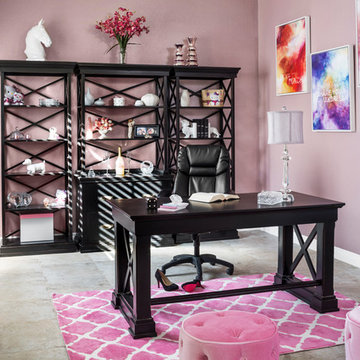
Pure glam! Kim likes glam and we provided that in this stunning office for her. The centered black desk makes a statement on its own, but the shelves on the back wall allow for all the pretty things on display. Inspirational artwork adorns the walls and combine that with the pink tufted ottomans on the pink quatrefoil run and Voila'! A glamorous Hollywood swank office it is! Accessorizing is always the fun in design and we accomplished this with the crystal lamp, tall globed candlesticks and the Las Vegas whim of the dice on the desk.
Photography by Grey Crawford
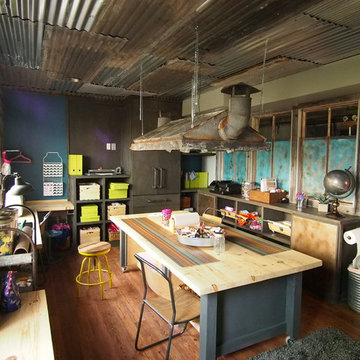
Workshop room in industrial basement. Custom work table, custom light made from 1900's skylight.
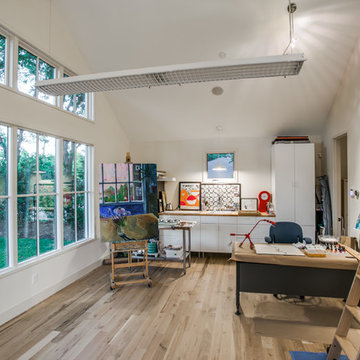
The artist’s studio connects with the north facing, tree covered space bringing in natural light which moves and shifts throughout the day into dusk. An easy, open feel allows the artist to expand her color palette and becomes one with the mood of the architecture. Art by Martha Burkert. ©Shoot2Sell Photography
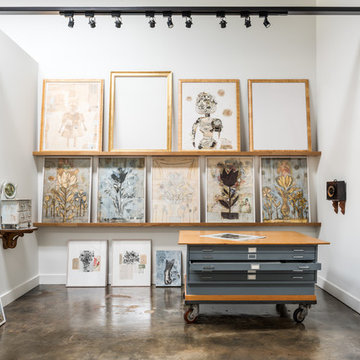
This project encompasses the renovation of two aging metal warehouses located on an acre just North of the 610 loop. The larger warehouse, previously an auto body shop, measures 6000 square feet and will contain a residence, art studio, and garage. A light well puncturing the middle of the main residence brightens the core of the deep building. The over-sized roof opening washes light down three masonry walls that define the light well and divide the public and private realms of the residence. The interior of the light well is conceived as a serene place of reflection while providing ample natural light into the Master Bedroom. Large windows infill the previous garage door openings and are shaded by a generous steel canopy as well as a new evergreen tree court to the west. Adjacent, a 1200 sf building is reconfigured for a guest or visiting artist residence and studio with a shared outdoor patio for entertaining. Photo by Peter Molick, Art by Karin Broker
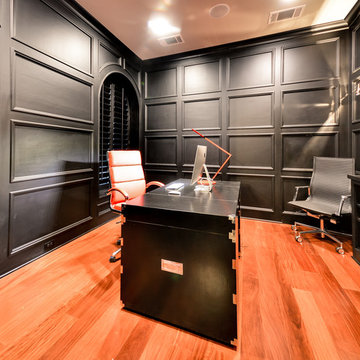
Purser Architectural Custom Home Design
Built by Sprouse House Custom Homes
Photographer: Keven Alvarado
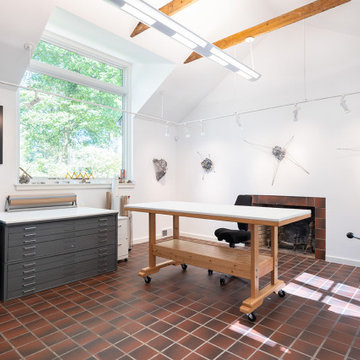
The studio was opened-up with a new cathedral ceiling, new windows and re-designed electric lighting. The original wood-burning fireplace and quarry tile flooring were retained.
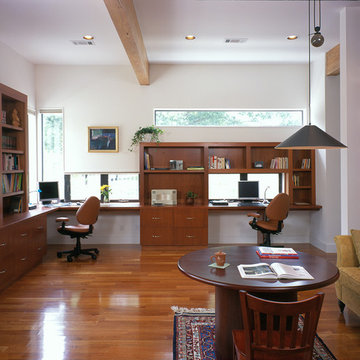
This is a home office space used by the owner, his wife and 2 children as a work/computer area.
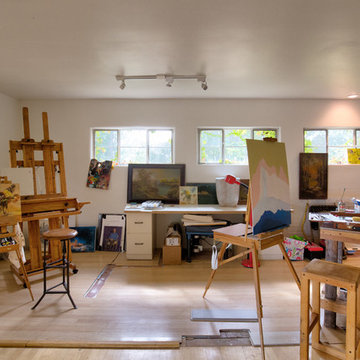
This property is situated on the hillside overlooking the Channel Islands and the ocean beyond. The original house, however, did not take advantage of the views. The project scope included a gut remodel of the existing house, a new guesthouse, a game room converted from the garage, and new pool. The new design has an open floor plan with expansive sliding glass doors to access ocean views. A new detached structure houses the new garage and home office.
1.385 Billeder af stort atelier
7
