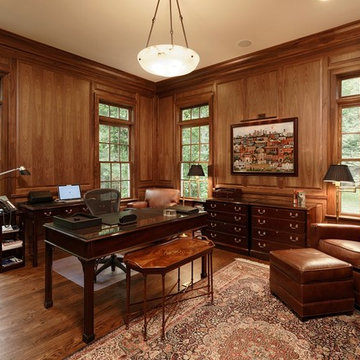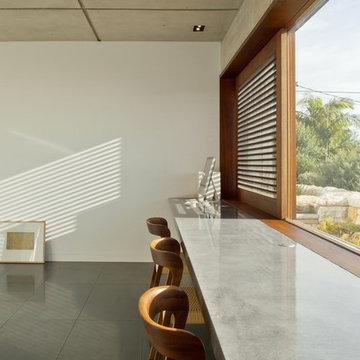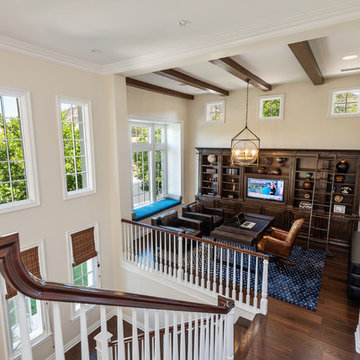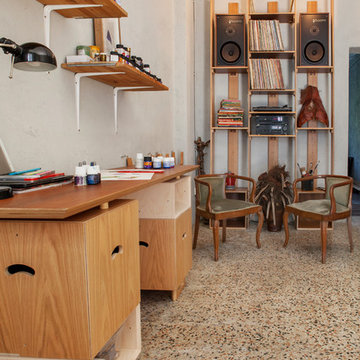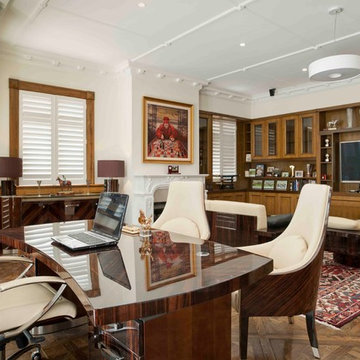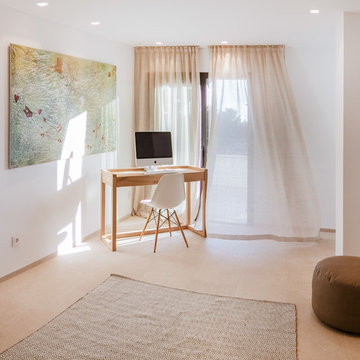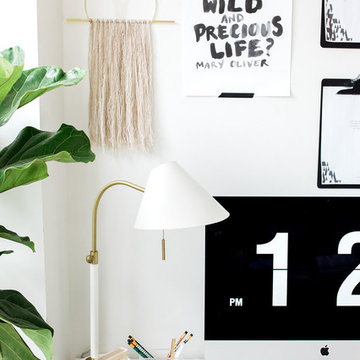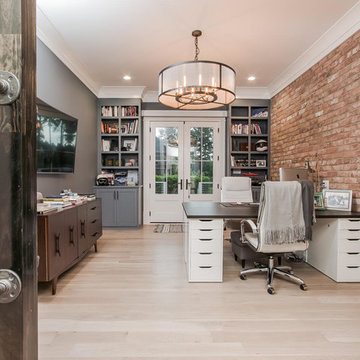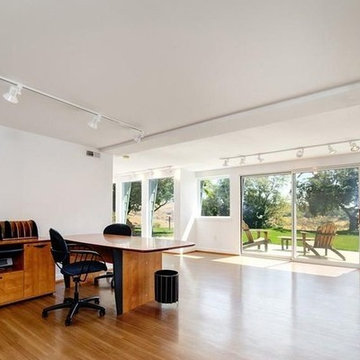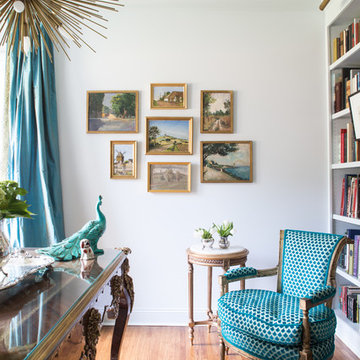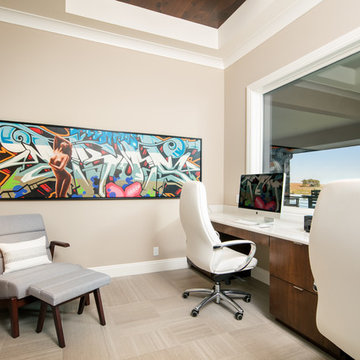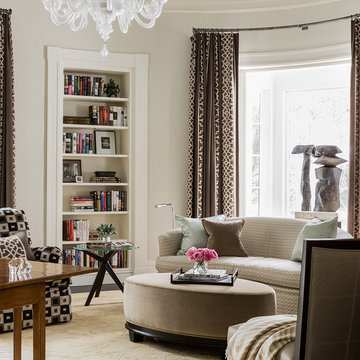1.262 Billeder af stort beige hjemmekontor
Sorteret efter:
Budget
Sorter efter:Populær i dag
241 - 260 af 1.262 billeder
Item 1 ud af 3
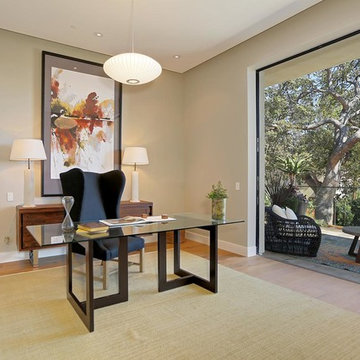
Architect: Nadav Rokach
Interior Design: Eliana Rokach
Contractor: Building Solutions and Design, Inc
Staging: Rachel Leigh Ward/ Meredit Baer
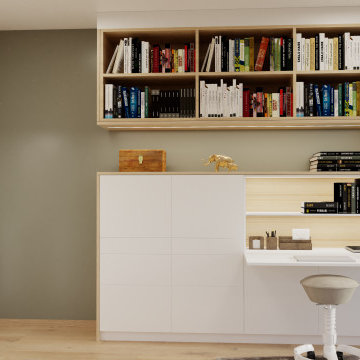
Arbeitszimmer mit viel Platz für Bücher. 1 permanenter und ein flexibler Arbeitsplatz sollten eingeplant werden.
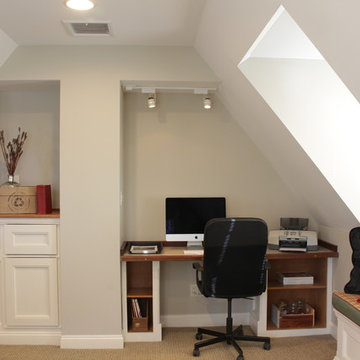
This is a 3rd floor attic that is used for an office, playroom, media room, etc. The light that comes pouring into these strategically planned dormers allows you to have natural light all day long, although we love the Juno low voltage track lights to do specially task work when needed. Plenty of built in storage keep things off the ground and in their place. Plan ahead and you can have great storage too.
Photo Credit: N. Leonard
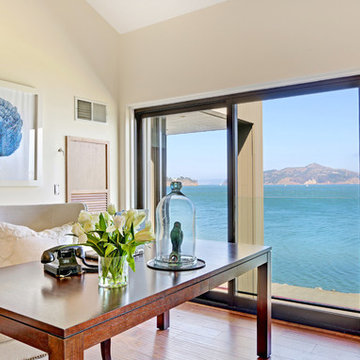
This luxurious contemporary home was completely renovated and updated in 2014 boosts spectacular panoramic views views of San Francisco skyline and the Bay.
The home’s top level features a stunning master suite, state of the art bathroom with soaking tub and an immense shower, study, viewing decks, along with an additional en suite.
The main level offers a gourmet kitchen featuring top of the line appliances with bay windows to showcase the views of Angel Island, Alcatraz and San Francisco. Additionally the main level includes a formal dining room, spacious living room with fire place, full bar and family room, 1 en suite, powder room and 2 large decks to enjoy breathtaking views.
The entry level has an au pair suite, media room, laundry room, 4-car garage, storage and an elevator servicing all levels.
presented by Kouros Tavakoli
Decker Bullock Sotheby's International Realty http://deckerbullocksir.com
presented by Kouros Tavakoli
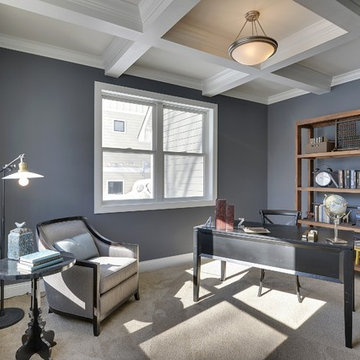
Private office at the back of the house provides a dedicated space for study and work. Blue walls inspire creativity while the coffered ceiling adds an air of distinction and import to every email you send.
Photography by Spacecrafting
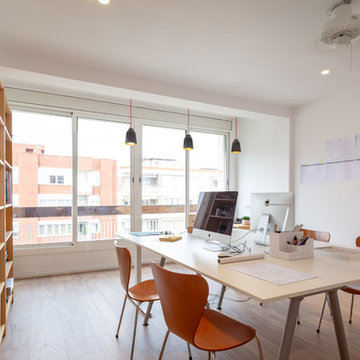
Reforma efectuada por el Arquitecto Miguel Rami Guix en Barcelona.
Todo gira ante el mueble central situado entre la cocina y el dormitorio con una gran puerta corredera en la cocina que hace integrarlo tanto en la cocina como en el propio salon cuando la puerta permanece abierta.
Es por ello que los tiradores tanto de la cocina como del dormitorio sean los mismos. Una barra tratada de madera al natural.
Tanto la puerta de la cocina como la del baño principal comparten el mismo diseño de láminas blancas.
Al igual que el suelo de la cocina siendo el mismo utilizado en la terraza acristalada.
En esta misma terraza se realizo un acristalamiento permitiendo comunicar visualmente la terraza con el estudio de arquitectura.
Fotografía: Julen Esnal Photography
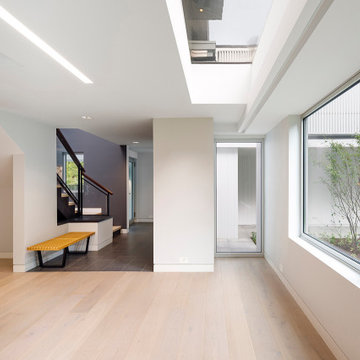
Lower level office expansion, new skylights and glazing defining addition "pop-out" and new stair and link to garage beyond.
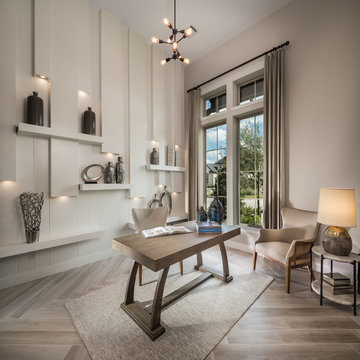
Paint on detail wall: Pure White SW 7005
Paint on remaining walls: Agreeable Gray SW 7029
All over: Ranch Wood Beige 6x48
Photography: Steve Chenn
1.262 Billeder af stort beige hjemmekontor
13
