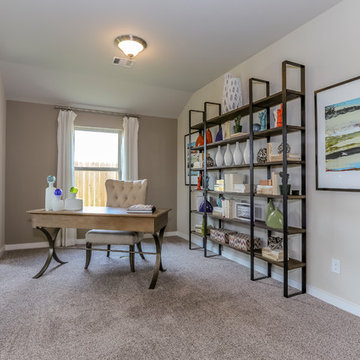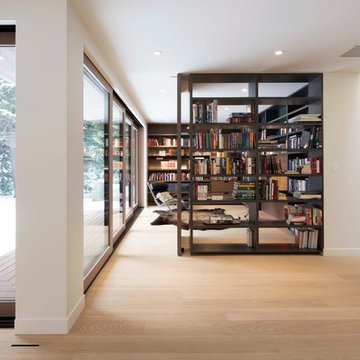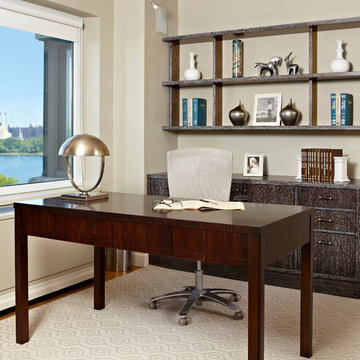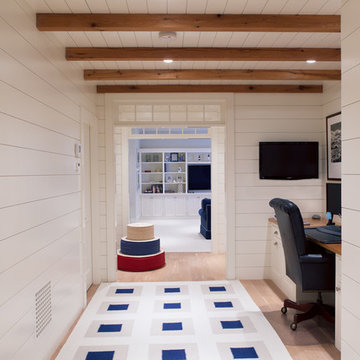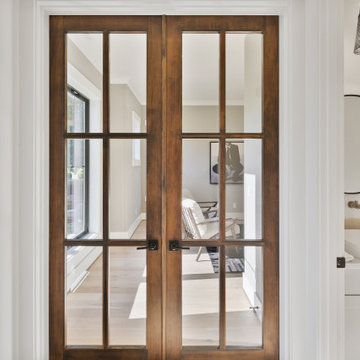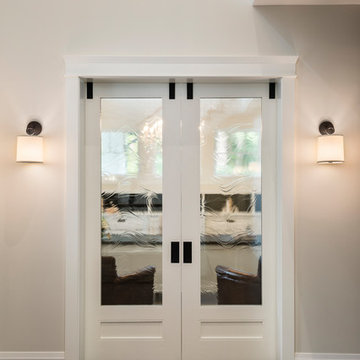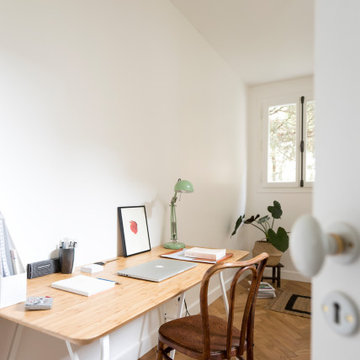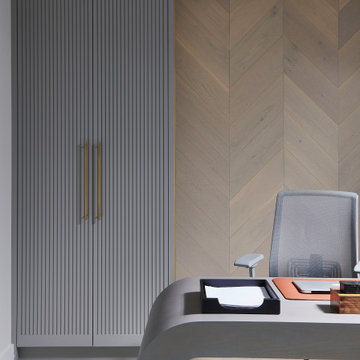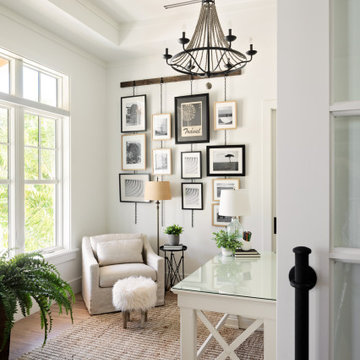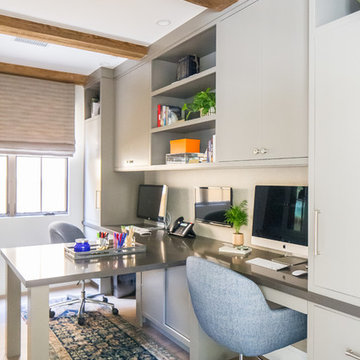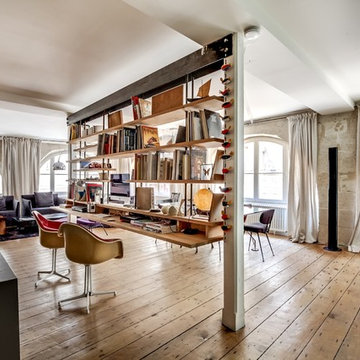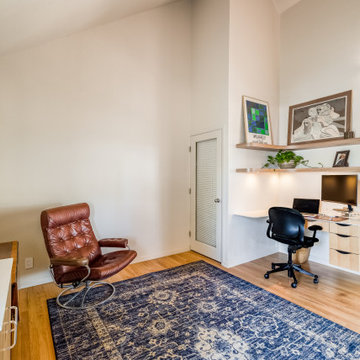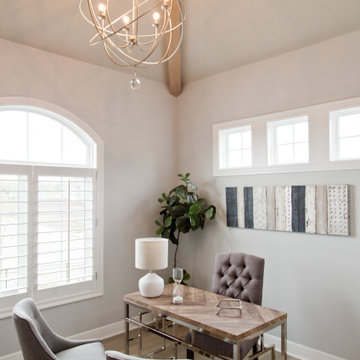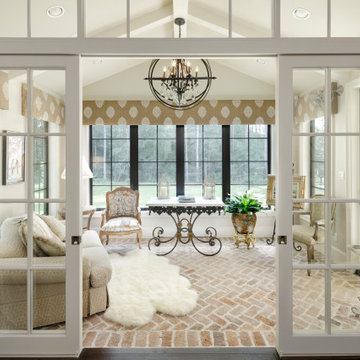1.261 Billeder af stort beige hjemmekontor
Sorteret efter:
Budget
Sorter efter:Populær i dag
61 - 80 af 1.261 billeder
Item 1 ud af 3
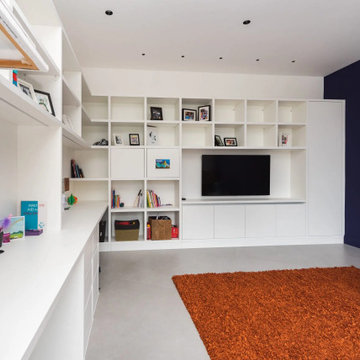
Our Bespoke Bookshelves and cabinets are designed and used as great storage solutions as well as design features within the homes raising our fame as the best bespoke furniture company in London. We designed bespoke Bookshelves and Home Office Furniture for a client in Rickmansworth. The client wants to have a new and improved look for his office rooms and his first option to go for was Inspired Elements. We created Bespoke Office Furniture in confort penelope fusion finish which changed the overall look of the office. For better storage options, we installed storage cabinets with hinged doors which could be opened by pushing. We also installed a Sliding Door for the shelf unit which saved a lot of space
In terms of other Bookcases Furniture, we made a thick yet stylish looking working desk with steel painted legs. The client also wished to have a small area for praying. So we managed to build a temple area with LED strip light. We also made a drawer line with the handless profile.
Drawerline with a handleless profile. The client also wishes to redecorate his study room. We installed the study room/music room with a white perfect matt finish, which changed the overall look and feel of the room. We also initiated in making organised thick shelves with LED Lights which in the matter aesthetic look give a premium feel. The Modern Home Study Room now looks well organised and has a cool and calm interior which could be used for relaxation and reading.

The family living in this shingled roofed home on the Peninsula loves color and pattern. At the heart of the two-story house, we created a library with high gloss lapis blue walls. The tête-à-tête provides an inviting place for the couple to read while their children play games at the antique card table. As a counterpoint, the open planned family, dining room, and kitchen have white walls. We selected a deep aubergine for the kitchen cabinetry. In the tranquil master suite, we layered celadon and sky blue while the daughters' room features pink, purple, and citrine.
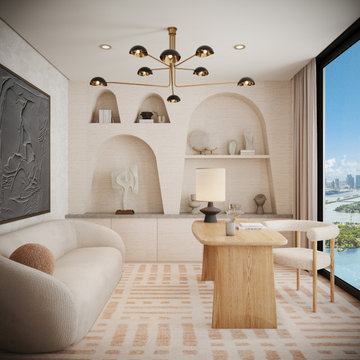
A clean modern home with rich texture and organic curves. Layers of light natural shades and soft, inviting fabrics create warm and inviting moments around every corner.

Cet appartement de 100 m2 situé dans le quartier de Beaubourg à Paris était anciennement une surface louée par une entreprise. Il ne présentait pas les caractéristiques d'un lieu de vie habitable.
Cette rénovation était un réel défi : D'une part, il fallait adapter le lieu et d'autre part allier l'esprit contemporain aux lignes classiques de l'haussmannien. C'est aujourd'hui un appartement chaleureux où le blanc domine, quelques pièces très foncées viennent apporter du contraste.
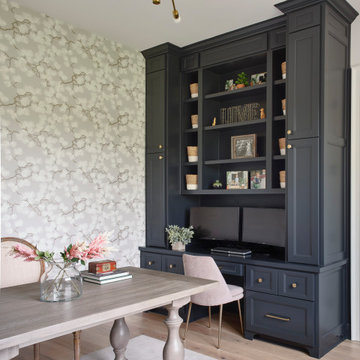
The Ranch Pass Project consisted of architectural design services for a new home of around 3,400 square feet. The design of the new house includes four bedrooms, one office, a living room, dining room, kitchen, scullery, laundry/mud room, upstairs children’s playroom and a three-car garage, including the design of built-in cabinets throughout. The design style is traditional with Northeast turn-of-the-century architectural elements and a white brick exterior. Design challenges encountered with this project included working with a flood plain encroachment in the property as well as situating the house appropriately in relation to the street and everyday use of the site. The design solution was to site the home to the east of the property, to allow easy vehicle access, views of the site and minimal tree disturbance while accommodating the flood plain accordingly.
1.261 Billeder af stort beige hjemmekontor
4
