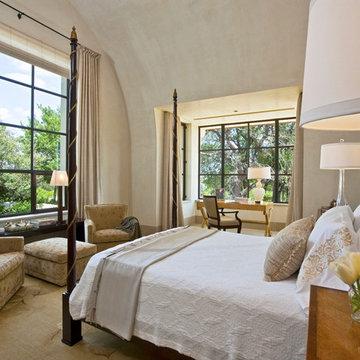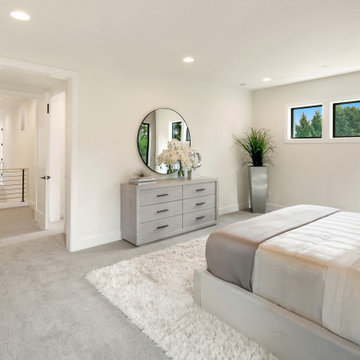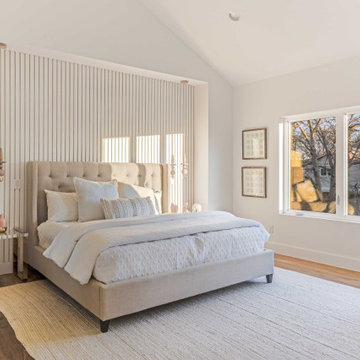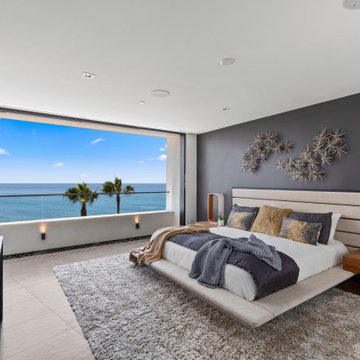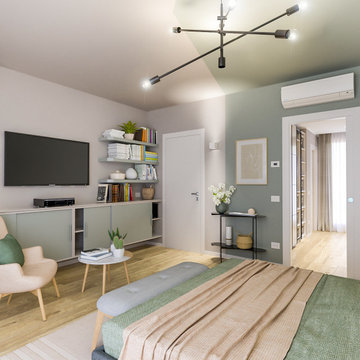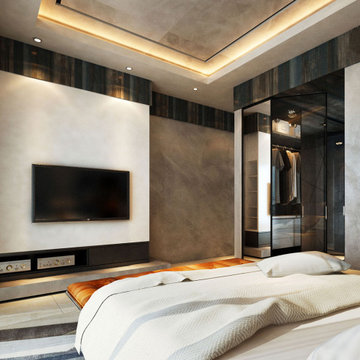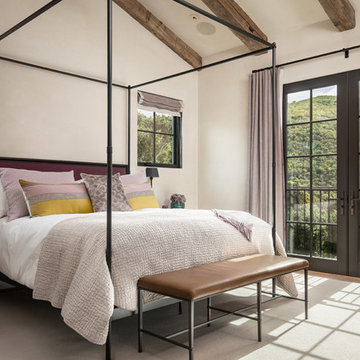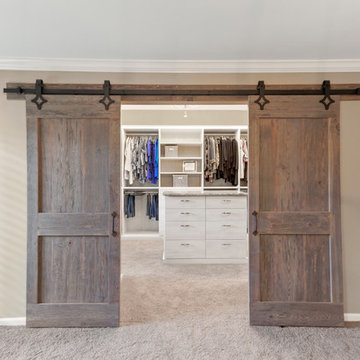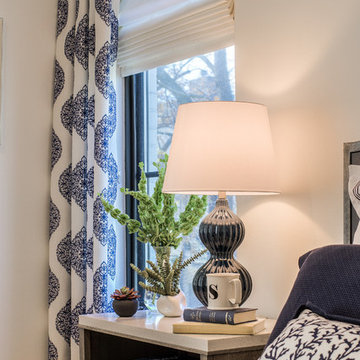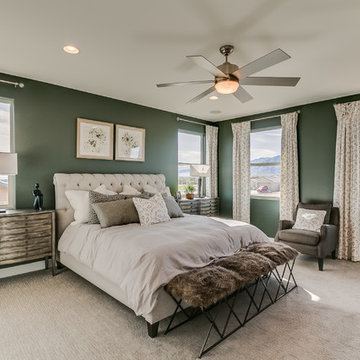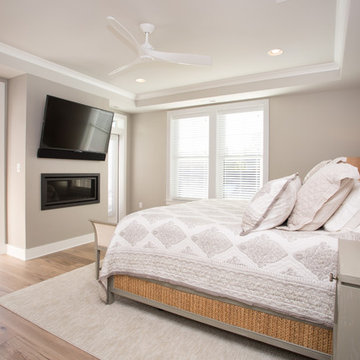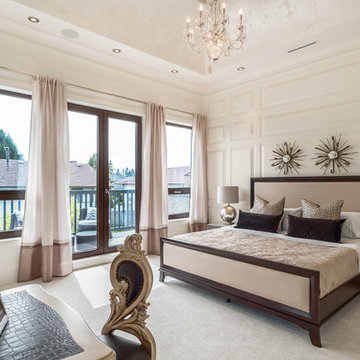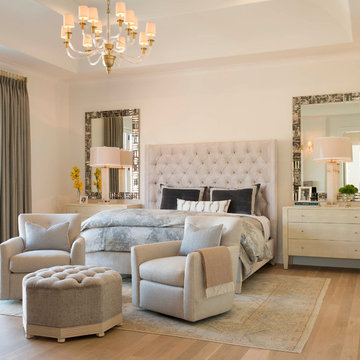10.607 Billeder af stort beige soveværelse
Sorteret efter:
Budget
Sorter efter:Populær i dag
141 - 160 af 10.607 billeder
Item 1 ud af 3
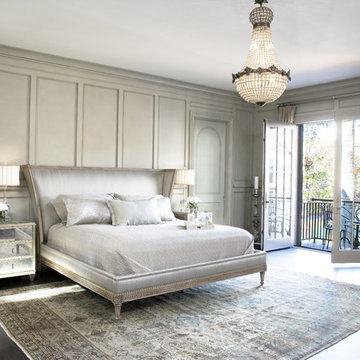
Carefully nestled among old growth trees and sited to showcase the remarkable views of Lake Keowee at every given opportunity, this South Carolina architectural masterpiece was designed to meet USGBC LEED for Home standards. The great room affords access to the main level terrace and offers a view of the lake through a wall of limestone-cased windows. A towering coursed limestone fireplace, accented by a 163“ high 19th Century iron door from Italy, anchors the sitting area. Between the great room and dining room lies an exceptional 1913 satin ebony Steinway. An antique walnut trestle table surrounded by antique French chairs slip-covered in linen mark the spacious dining that opens into the kitchen.
Rachael Boling Photography
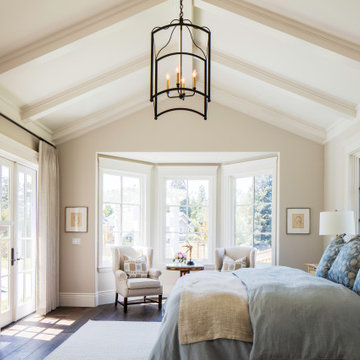
Classic master bedroom with vaulted ceiling and white exposed beams. Custom wood and and marble mantle.
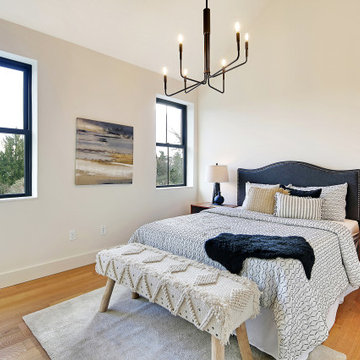
New Nordic-inspired home with architectural hidden surprises at every turn.
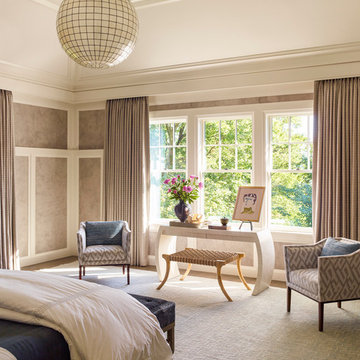
TEAM
Architect: LDa Architecture & Interiors
Interior Design: Nina Farmer Interiors
Builder: Wellen Construction
Landscape Architect: Matthew Cunningham Landscape Design
Photographer: Eric Piasecki Photography
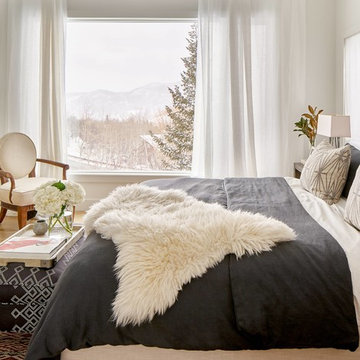
Photography by David Patterson
Builder Rob Taylor
Developer Grove Mountain Properties
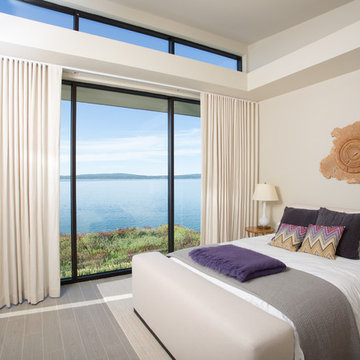
Our clients had a very clear vision for what they wanted in a new home and hired our team to help them bring that dream to life. Their goal was to create a contemporary oasis. The main level consists of a courtyard, spa, master suite, kitchen, dining room, living areas, wet bar, large mudroom with ample coat storage, a small outdoor pool off the spa as well as a focal point entry and views of the lake. The second level has four bedrooms, two of which are suites, a third bathroom, a library/common area, outdoor deck and views of the lake, indoor courtyard and live roof. The home also boasts a lower level complete with a movie theater, bathroom, ping-pong/pool area, and home gym. The interior and exterior of the home utilizes clean lines and warm materials. It was such a rewarding experience to help our clients to truly build their dream.
- Jacqueline Southby Photography
10.607 Billeder af stort beige soveværelse
8
